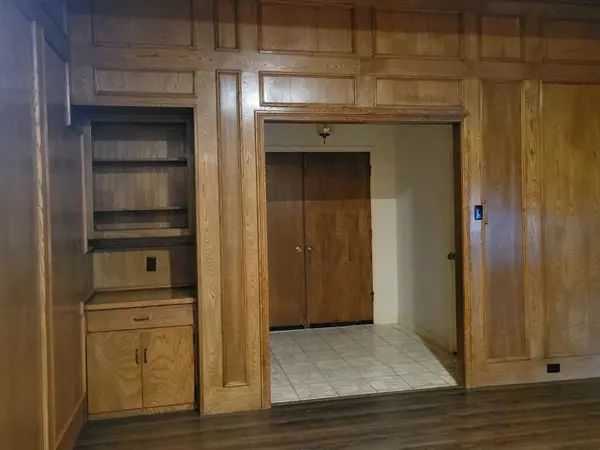$340,000
For more information regarding the value of a property, please contact us for a free consultation.
4 Beds
2 Baths
2,101 SqFt
SOLD DATE : 09/06/2023
Key Details
Property Type Single Family Home
Sub Type Single Family Residence
Listing Status Sold
Purchase Type For Sale
Square Footage 2,101 sqft
Price per Sqft $161
Subdivision Swan Ridge Estates
MLS Listing ID 20388929
Sold Date 09/06/23
Style Ranch
Bedrooms 4
Full Baths 2
HOA Y/N None
Year Built 1979
Annual Tax Amount $7,716
Lot Size 10,018 Sqft
Acres 0.23
Lot Dimensions 75x124
Property Description
Back on the Market, MUST-SEE Ranch Style home located in a quiet, sought after established neighborhood in Swan Ridge Estates. Pride in ownership is everywhere in this neighborhood! Large oak trees and well-maintained yards make this neighborhood an ideal place to call HOME. This Vintage beauty has 4 bedrooms, 2 baths and 2 dining areas. Each bedroom have walk-in closets. This home also have a wet bar, a sauna and a built-in desk area in the utility room. The kitchen is spacious and includes a breakfast nook with built-in China cabinet. The garage has a fluorescent garage light and shelving to provide a work area. Backyard is large enough to install a pool if you like. Come view this home today so your client won't miss out on the chance to own this beauty. Foundation was repaired in 2009 and comes with a Lifetime Transferable Warranty. Roof replaced 2018.
Location
State TX
County Dallas
Direction US 67 South to W Danieldale and take a right. Go to Larry Dr and take a right. Continue right on Swan Ridge. Turn left on Cardinal Creek Dr. House will be on two miles down the left.
Rooms
Dining Room 2
Interior
Interior Features Built-in Features, Cable TV Available, Decorative Lighting, Eat-in Kitchen, High Speed Internet Available, Paneling, Pantry, Walk-In Closet(s), Wet Bar
Heating Central, Electric, Fireplace(s)
Cooling Ceiling Fan(s), Central Air, Electric
Flooring Ceramic Tile, Laminate, Marble
Fireplaces Number 1
Fireplaces Type Family Room, Gas Starter, Wood Burning
Appliance Dishwasher, Disposal, Electric Cooktop, Electric Oven, Microwave, Refrigerator
Heat Source Central, Electric, Fireplace(s)
Exterior
Exterior Feature Garden(s), Rain Gutters
Garage Spaces 2.0
Fence Fenced, Wood
Utilities Available Alley, Cable Available, City Sewer, City Water, Concrete, Curbs, Electricity Available, Electricity Connected, Sewer Available, Sidewalk
Roof Type Composition
Garage Yes
Building
Lot Description Interior Lot, Landscaped, Lrg. Backyard Grass, Many Trees, Subdivision
Story One
Foundation Slab
Level or Stories One
Structure Type Brick
Schools
Elementary Schools Smith
Middle Schools Reed
High Schools Duncanville
School District Duncanville Isd
Others
Ownership Schwann Chaddick
Acceptable Financing Cash, Conventional, FHA, VA Loan
Listing Terms Cash, Conventional, FHA, VA Loan
Financing FHA
Special Listing Condition Survey Available
Read Less Info
Want to know what your home might be worth? Contact us for a FREE valuation!

Our team is ready to help you sell your home for the highest possible price ASAP

©2025 North Texas Real Estate Information Systems.
Bought with Gale Hull • Ultima Real Estate






