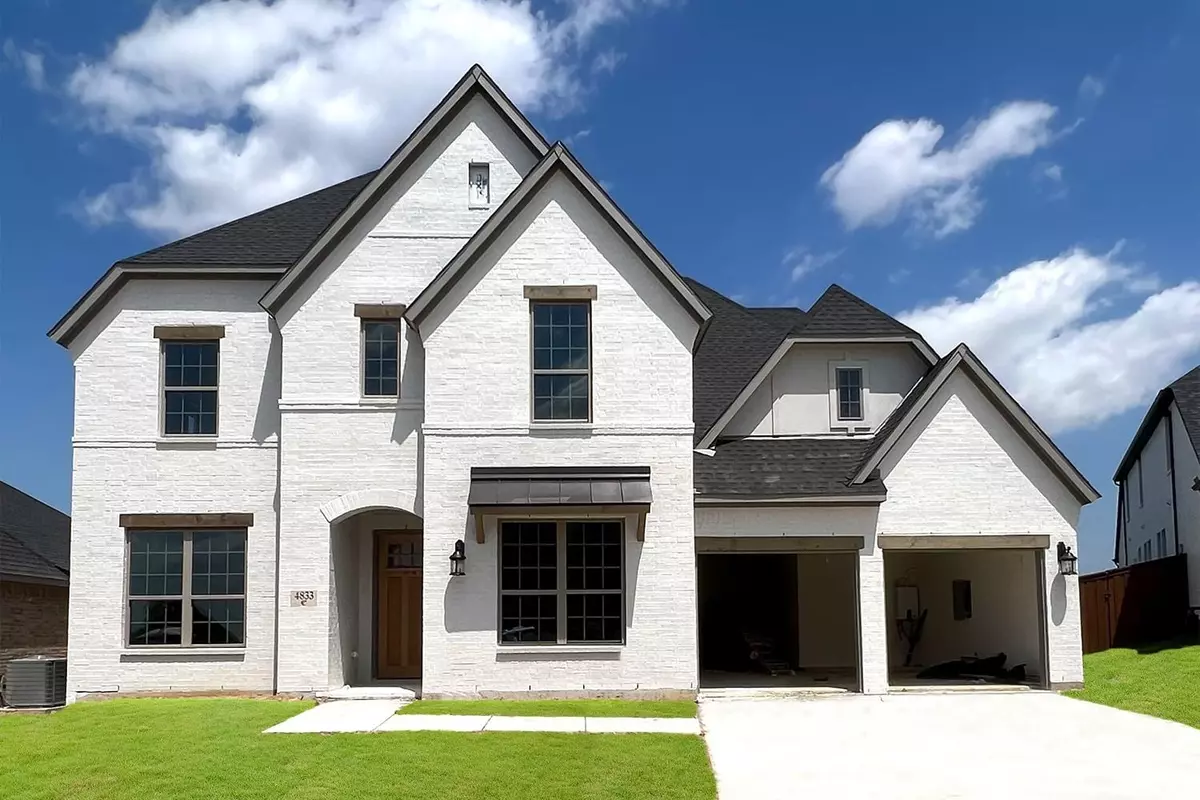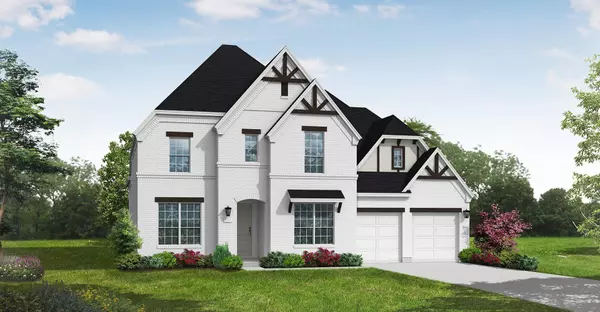$915,232
For more information regarding the value of a property, please contact us for a free consultation.
5 Beds
6 Baths
4,094 SqFt
SOLD DATE : 08/30/2023
Key Details
Property Type Single Family Home
Sub Type Single Family Residence
Listing Status Sold
Purchase Type For Sale
Square Footage 4,094 sqft
Price per Sqft $223
Subdivision Trailwood
MLS Listing ID 20257298
Sold Date 08/30/23
Style Traditional
Bedrooms 5
Full Baths 4
Half Baths 2
HOA Fees $150/mo
HOA Y/N Mandatory
Year Built 2022
Lot Size 10,890 Sqft
Acres 0.25
Property Description
MLS# 20257298 - Built by Coventry Homes - CONST. COMPLETED Aug 30 ~ Welcome to your dream home! This two-story beauty offers the perfect combination of style and comfort. As you enter through the grand front door, you will be immediately impressed by extended foyer, soaring ceilings, and architectural details throughout. The formal dining room is steps away from the gourmet kitchen where you can create delicious meals with plenty of counter space, a large pantry and an oversized island – perfect for hosting family and friends. Enjoy movie nights in your upstairs media room or take entertainment outdoors on your large covered patio. Plus this home comes equipped with a 3-car garage for convenient parking! Don't miss out on this impressive home – come see it today.
Location
State TX
County Denton
Community Club House, Greenbelt, Jogging Path/Bike Path, Playground, Other
Direction From Fort Worth ; Go North on I-3 W. Exit FM 1171 East, Community is 2 miles on the Right
Rooms
Dining Room 1
Interior
Interior Features Granite Counters, Kitchen Island, Smart Home System
Heating Central, ENERGY STAR Qualified Equipment, ENERGY STAR/ACCA RSI Qualified Installation
Cooling Central Air, ENERGY STAR Qualified Equipment
Flooring Wood
Fireplaces Number 1
Fireplaces Type Family Room, Gas Logs, Gas Starter
Appliance Gas Cooktop, Microwave, Tankless Water Heater
Heat Source Central, ENERGY STAR Qualified Equipment, ENERGY STAR/ACCA RSI Qualified Installation
Exterior
Garage Spaces 3.0
Carport Spaces 3
Community Features Club House, Greenbelt, Jogging Path/Bike Path, Playground, Other
Utilities Available City Sewer, City Water, Community Mailbox
Roof Type Composition
Garage Yes
Building
Story Two
Foundation Slab
Level or Stories Two
Structure Type Brick
Schools
Elementary Schools Hilltop
Middle Schools Argyle
High Schools Argyle
School District Argyle Isd
Others
Ownership Coventry Homes
Financing Conventional
Read Less Info
Want to know what your home might be worth? Contact us for a FREE valuation!

Our team is ready to help you sell your home for the highest possible price ASAP

©2025 North Texas Real Estate Information Systems.
Bought with Tom Schneider • Keller Williams Realty




