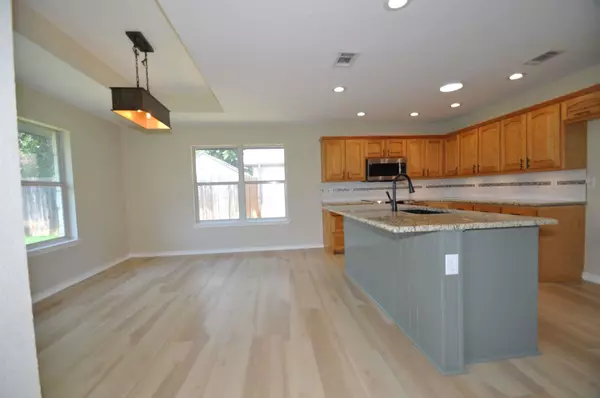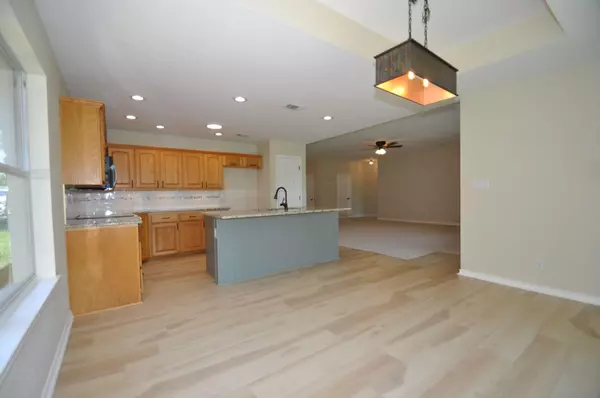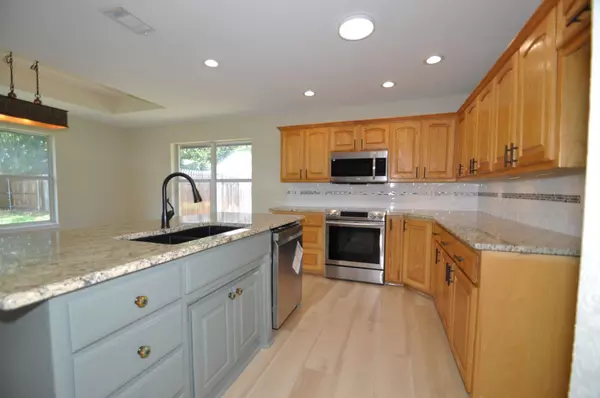$299,000
For more information regarding the value of a property, please contact us for a free consultation.
3 Beds
2 Baths
1,905 SqFt
SOLD DATE : 08/25/2023
Key Details
Property Type Single Family Home
Sub Type Single Family Residence
Listing Status Sold
Purchase Type For Sale
Square Footage 1,905 sqft
Price per Sqft $156
Subdivision Indian Harbor Ph 1
MLS Listing ID 20373894
Sold Date 08/25/23
Style Traditional
Bedrooms 3
Full Baths 2
HOA Fees $37/mo
HOA Y/N Mandatory
Year Built 2005
Annual Tax Amount $3,430
Lot Size 0.270 Acres
Acres 0.27
Lot Dimensions 90 x 135
Property Description
Totally renovated in June 2023 this spacious home offers the following updated features; Complete interior paint with flat white ceilings New flooring. Luxury vinyl planks in kitchen, dining and laundry. New carpet in bedrooms. New bronze lighting fixtures throughout house New bronze plumbing fixtures and under cabinet top plumbing New kitchen granite counters with kitchen breakfast bar and new composite granite sink New tiled kitchen backsplash and under cabinet lighting Upgraded stainless range. New microwave. Stainless dishwasher new in 2022 New designer cabinet pulls. Master bathroom has solid marble soaking tub and separate shower. Walk in master closet New water heater and epoxy garage floor Replaced interior HVAC coil in 2019 Exterior has new 30 year architectural design shingle roof in November 2022 June 2023 new exterior paint Privacy fenced rear yard and covered back porch Low maintenance crushed limestone border along front of house AMUD water, United Cooperative Electric
Location
State TX
County Hood
Direction Glen Rose Hwy to W Bluebonnet Dr to W Apache Trl to E Apache Trl to Cheyenne Trl to Cherokee Ct to Comanche Ct
Rooms
Dining Room 1
Interior
Interior Features Granite Counters
Heating Central
Cooling Central Air
Flooring Carpet, Ceramic Tile, Luxury Vinyl Plank
Fireplaces Number 1
Fireplaces Type Gas, Living Room, Stone
Appliance Dishwasher, Electric Range, Microwave
Heat Source Central
Laundry Electric Dryer Hookup, Washer Hookup
Exterior
Exterior Feature Covered Patio/Porch
Garage Spaces 2.0
Fence Wood
Utilities Available Aerobic Septic, Co-op Electric, MUD Water
Roof Type Composition
Garage Yes
Building
Lot Description Corner Lot
Story One
Foundation Slab
Level or Stories One
Schools
Elementary Schools Mambrino
Middle Schools Granbury
High Schools Granbury
School District Granbury Isd
Others
Ownership Godwin Thomas/Maxwell Homes
Acceptable Financing Cash, Conventional, FHA, VA Loan
Listing Terms Cash, Conventional, FHA, VA Loan
Financing Conventional
Read Less Info
Want to know what your home might be worth? Contact us for a FREE valuation!

Our team is ready to help you sell your home for the highest possible price ASAP

©2025 North Texas Real Estate Information Systems.
Bought with Nathan Smothermon • Century 21 Property Advisors






