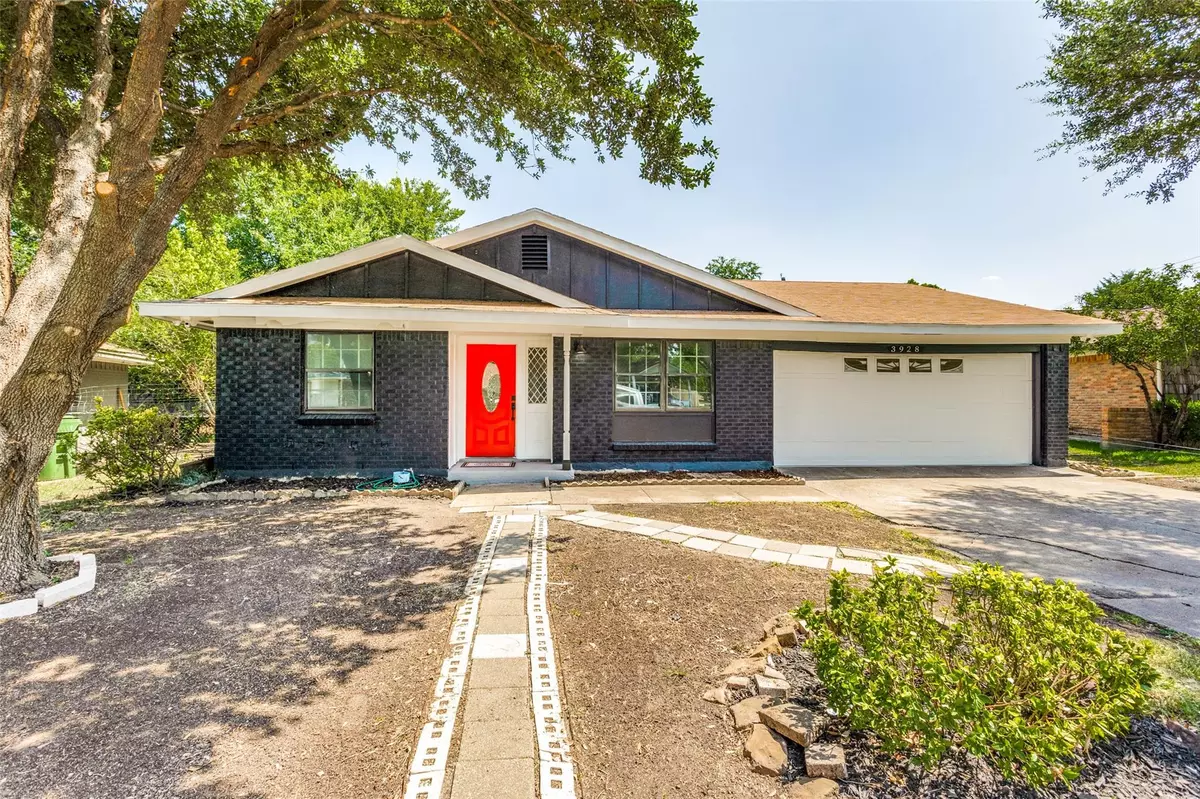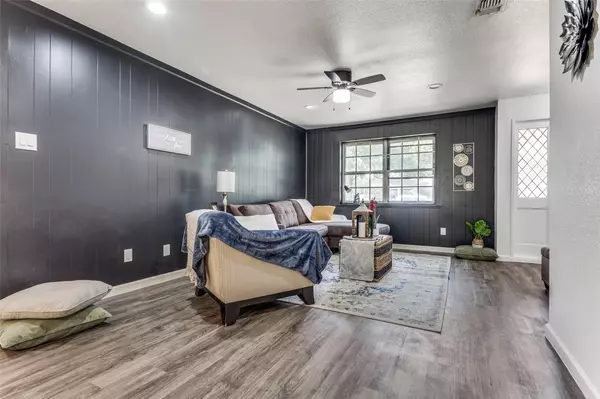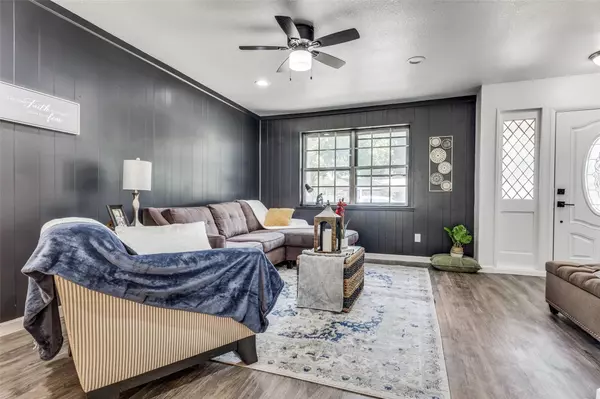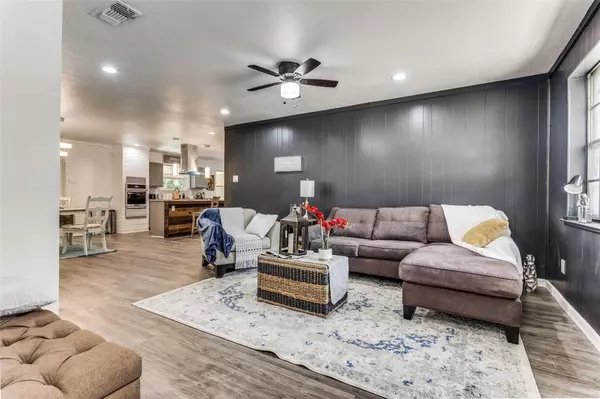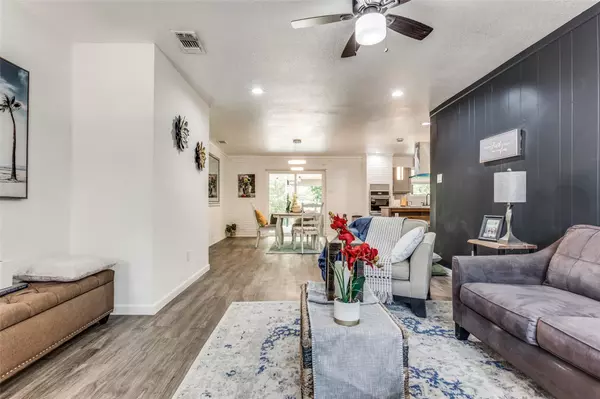$324,000
For more information regarding the value of a property, please contact us for a free consultation.
3 Beds
2 Baths
1,342 SqFt
SOLD DATE : 08/21/2023
Key Details
Property Type Single Family Home
Sub Type Single Family Residence
Listing Status Sold
Purchase Type For Sale
Square Footage 1,342 sqft
Price per Sqft $241
Subdivision Southgate Estates
MLS Listing ID 20389165
Sold Date 08/21/23
Bedrooms 3
Full Baths 2
HOA Y/N None
Year Built 1961
Annual Tax Amount $4,445
Lot Size 10,193 Sqft
Acres 0.234
Property Description
ATTENTION!This charming one-story gem awaits you in a highly sought-after location. The fully remodeled interior will leave you in awe, meticulously crafted from top to bottom. As you step inside, an open and spacious layout adorned with warm wood floors welcomes you. The heart of this home is an absolute showstopper, featuring a kitchen with a long Granite Island, perfect for culinary creativity and delightful gatherings. The intricate detailed backsplash adds elegance to this culinary haven, pleasing any chef. Every corner and finishing of this masterpiece radiate attention to detail, creating a modern ambiance with tasteful neutral grayscale tones. Recent updates, including beautiful pristine white ceilings, walls, and doors, add a fresh touch. Step onto the large, covered deck and unwind while hosting family BBQ's. Don't miss this incredible opportunity for elegance, comfort, and tranquility. Your dream lifestyle awaits in this exceptional property. Act now before it's gone!
Location
State TX
County Dallas
Direction From IH-635 Exit W Centerville Rd., turn onto Saturn Rd. travel north for approx 0.9 miles, turn right onto Savannah Dr. Your destination, 3928 Savannah Dr, Garland, TX 75041, will be on your right. USE GPS
Rooms
Dining Room 1
Interior
Interior Features Chandelier, Decorative Lighting, Eat-in Kitchen, Kitchen Island, Open Floorplan, Pantry, Walk-In Closet(s)
Heating Central, Electric
Cooling Central Air, Electric
Flooring Vinyl
Appliance Dishwasher, Disposal, Electric Cooktop, Gas Oven
Heat Source Central, Electric
Laundry Electric Dryer Hookup, Gas Dryer Hookup, In Garage, Washer Hookup, On Site
Exterior
Garage Spaces 2.0
Fence Back Yard, Chain Link
Utilities Available City Sewer, City Water, Co-op Electric, Concrete, Curbs, Electricity Available, Sewer Available, Sidewalk
Roof Type Asphalt
Garage Yes
Building
Story One
Foundation Slab
Level or Stories One
Structure Type Brick
Schools
Elementary Schools Choice Of School
Middle Schools Choice Of School
High Schools Choice Of School
School District Garland Isd
Others
Ownership See Public Record
Acceptable Financing Cash, Conventional, FHA, VA Loan
Listing Terms Cash, Conventional, FHA, VA Loan
Financing Assumed
Special Listing Condition Owner/ Agent
Read Less Info
Want to know what your home might be worth? Contact us for a FREE valuation!

Our team is ready to help you sell your home for the highest possible price ASAP

©2024 North Texas Real Estate Information Systems.
Bought with Zachary Langley • Compass RE Texas, LLC.

