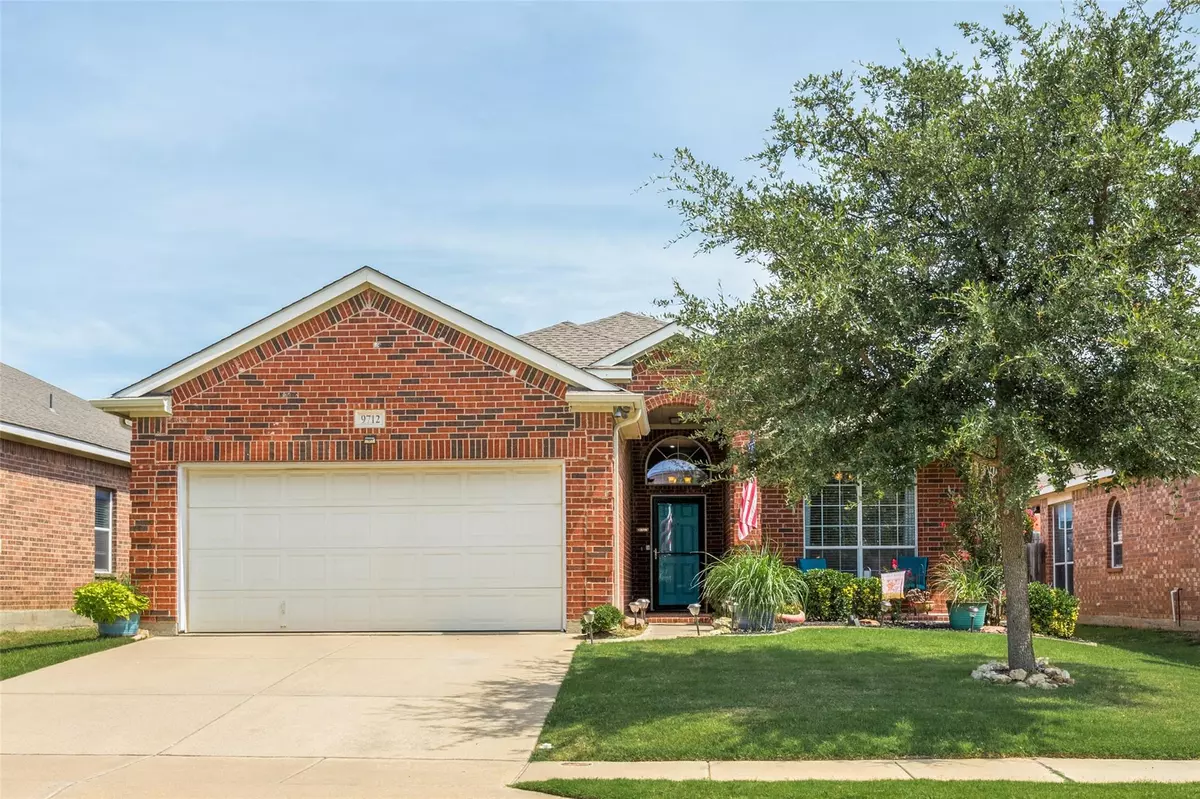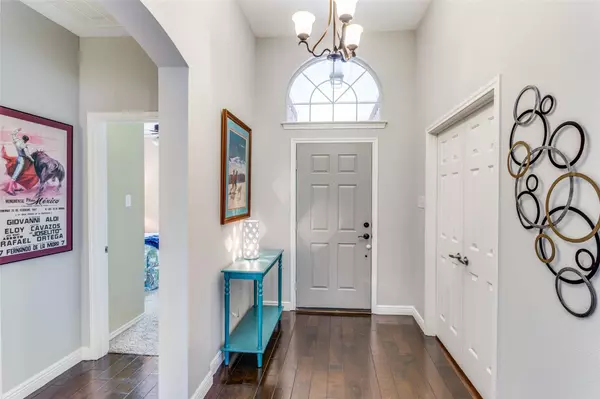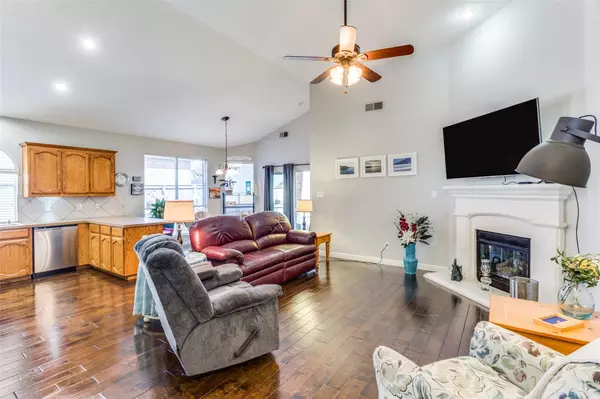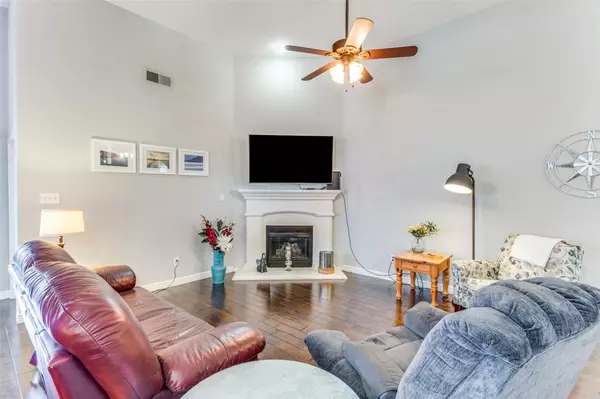$349,900
For more information regarding the value of a property, please contact us for a free consultation.
4 Beds
2 Baths
1,786 SqFt
SOLD DATE : 08/17/2023
Key Details
Property Type Single Family Home
Sub Type Single Family Residence
Listing Status Sold
Purchase Type For Sale
Square Footage 1,786 sqft
Price per Sqft $195
Subdivision Tehama Ridge
MLS Listing ID 20369463
Sold Date 08/17/23
Bedrooms 4
Full Baths 2
HOA Fees $18
HOA Y/N Mandatory
Year Built 2005
Annual Tax Amount $7,291
Lot Size 5,227 Sqft
Acres 0.12
Property Description
Walk into this beautiful well maintained home that is move in ready & your going to say I am home! This home is in walking distance to the pool. Sought after NISD, Elementary school in neighborhood & walking to ILT. Beautiful floors, open concept. You walk into the grand den, that opens to the kitchen. Your Primary berm suite separates to the back of the home while the secondary suite with 2 bdrms & full bath are at the front. You have a flex room you can use as a bedroom or office. Sit on the back porch have your morning coffee or enjoy a beverage in the evening. 2021 Roof, Gutters, Screens, Hot Water Heater Painted 2021 Dryer Vt Clean Out 2023 New AC This home is well maintained. This nghhd has a greenbelt, playgrd, pool , Amenity Ctr all within your reach! Priced in your reach this one won't last long!
Refrigerator wash & dryr convey. BOM buyer after 1 day decided size of home was wrong for them.
This is zoned for the brand new Worthington Middle School
Location
State TX
County Tarrant
Community Club House, Community Pool, Greenbelt, Jogging Path/Bike Path, Park, Playground, Pool
Direction 35 to Heritage Trace Parkway right onto Tehama Ridge parkway and left on Gallatin
Rooms
Dining Room 1
Interior
Interior Features Double Vanity, Eat-in Kitchen, High Speed Internet Available, Open Floorplan
Heating Central, Fireplace(s), Natural Gas
Cooling Ceiling Fan(s), Central Air, Electric
Flooring Luxury Vinyl Plank, Tile
Fireplaces Number 1
Fireplaces Type Gas, Gas Starter
Equipment Irrigation Equipment, Satellite Dish
Appliance Dishwasher, Disposal, Gas Cooktop, Gas Oven, Gas Water Heater, Microwave
Heat Source Central, Fireplace(s), Natural Gas
Laundry Electric Dryer Hookup, Utility Room, Full Size W/D Area, Washer Hookup
Exterior
Garage Spaces 2.0
Carport Spaces 2
Community Features Club House, Community Pool, Greenbelt, Jogging Path/Bike Path, Park, Playground, Pool
Utilities Available City Sewer, City Water, Co-op Electric, Individual Gas Meter, Sidewalk
Roof Type Composition
Garage Yes
Building
Story One
Foundation Slab
Level or Stories One
Schools
Elementary Schools Peterson
Middle Schools Wilson
High Schools Eaton
School District Northwest Isd
Others
Acceptable Financing Cash, Conventional, FHA, VA Loan
Listing Terms Cash, Conventional, FHA, VA Loan
Financing FHA
Read Less Info
Want to know what your home might be worth? Contact us for a FREE valuation!

Our team is ready to help you sell your home for the highest possible price ASAP

©2025 North Texas Real Estate Information Systems.
Bought with Shana Martin • Martin Realty Group






