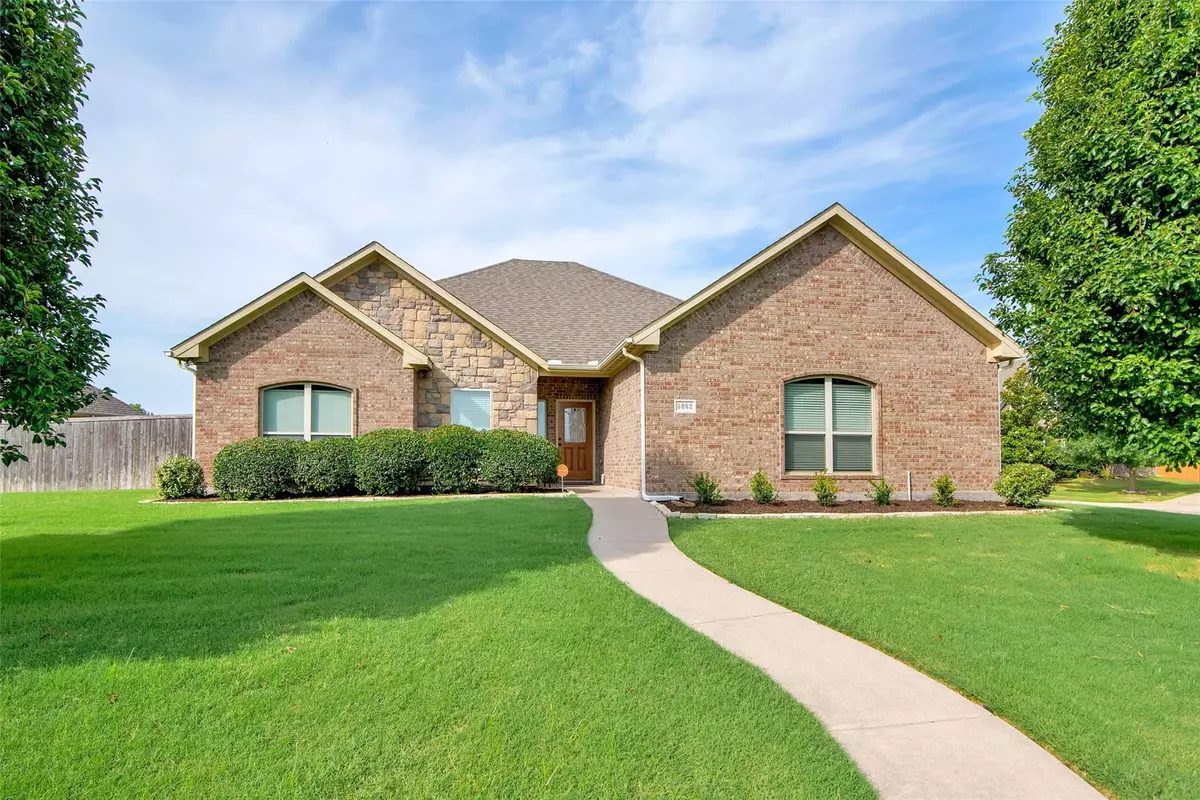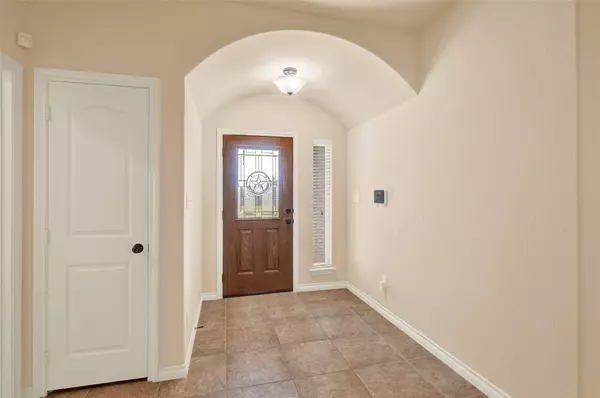$348,000
For more information regarding the value of a property, please contact us for a free consultation.
3 Beds
2 Baths
1,730 SqFt
SOLD DATE : 08/22/2023
Key Details
Property Type Single Family Home
Sub Type Single Family Residence
Listing Status Sold
Purchase Type For Sale
Square Footage 1,730 sqft
Price per Sqft $201
Subdivision Austin Landing Ph One
MLS Listing ID 20388969
Sold Date 08/22/23
Style Traditional
Bedrooms 3
Full Baths 2
HOA Fees $58/ann
HOA Y/N Mandatory
Year Built 2013
Annual Tax Amount $6,383
Lot Size 0.260 Acres
Acres 0.26
Property Description
This is the home and location you've been looking for! This 3 bedroom, 2 bath home sits on a corner lot and has a great sized backyard with a covered patio to enjoy a place to relax and entertain. The open floor plan with split bedrooms is designed to maximize space and the kitchen features recently updated stainless appliances including a gas range and granite countertops. The primary suite offers a generous walk-in closet and you will love to unwind after a long day in the primary bath's soothing garden tub. One of the many highlights of this property is the convenient side entry 2-car garage, providing ease of access and additional curb appeal. Located within a vibrant and friendly community, this extraordinary home comes with access to a fantastic array of amenities, including a sparkling community pool and a well-appointed amenity center, as well as trails and green belts throughout. BONUS: brand new carpet and roof!
Location
State TX
County Grayson
Community Club House, Curbs, Fitness Center, Greenbelt, Jogging Path/Bike Path, Pool, Sidewalks
Direction From 75 North, go west on 82 and take the Travis street exit. Turn right on Travis, left on North Creek, right onto Camp Verde. The house is the last one on the left.
Rooms
Dining Room 1
Interior
Interior Features Cable TV Available, Eat-in Kitchen, Granite Counters, High Speed Internet Available, Open Floorplan, Sound System Wiring
Heating Central, Electric
Cooling Ceiling Fan(s), Central Air, Electric
Flooring Carpet, Ceramic Tile
Fireplaces Number 1
Fireplaces Type Brick, Gas, Gas Logs, Gas Starter, Living Room
Appliance Dishwasher, Disposal, Gas Range, Microwave, Plumbed For Gas in Kitchen
Heat Source Central, Electric
Laundry Electric Dryer Hookup, Utility Room, Full Size W/D Area, Washer Hookup
Exterior
Exterior Feature Covered Patio/Porch, Rain Gutters, Lighting
Garage Spaces 2.0
Fence Wood
Community Features Club House, Curbs, Fitness Center, Greenbelt, Jogging Path/Bike Path, Pool, Sidewalks
Utilities Available Cable Available, City Sewer, City Water, Curbs, Individual Gas Meter, Individual Water Meter, Natural Gas Available, Sidewalk, Underground Utilities
Roof Type Composition
Garage Yes
Building
Lot Description Corner Lot, Landscaped, Lrg. Backyard Grass, Sprinkler System, Subdivision
Story One
Foundation Slab
Level or Stories One
Structure Type Brick
Schools
Elementary Schools Percy W Neblett
Middle Schools Piner
High Schools Sherman
School District Sherman Isd
Others
Restrictions Deed
Ownership Perkins
Acceptable Financing Cash, Conventional, FHA, VA Loan
Listing Terms Cash, Conventional, FHA, VA Loan
Financing Conventional
Read Less Info
Want to know what your home might be worth? Contact us for a FREE valuation!

Our team is ready to help you sell your home for the highest possible price ASAP

©2025 North Texas Real Estate Information Systems.
Bought with Jennifer Johns • All City Real Estate Ltd. Co.






