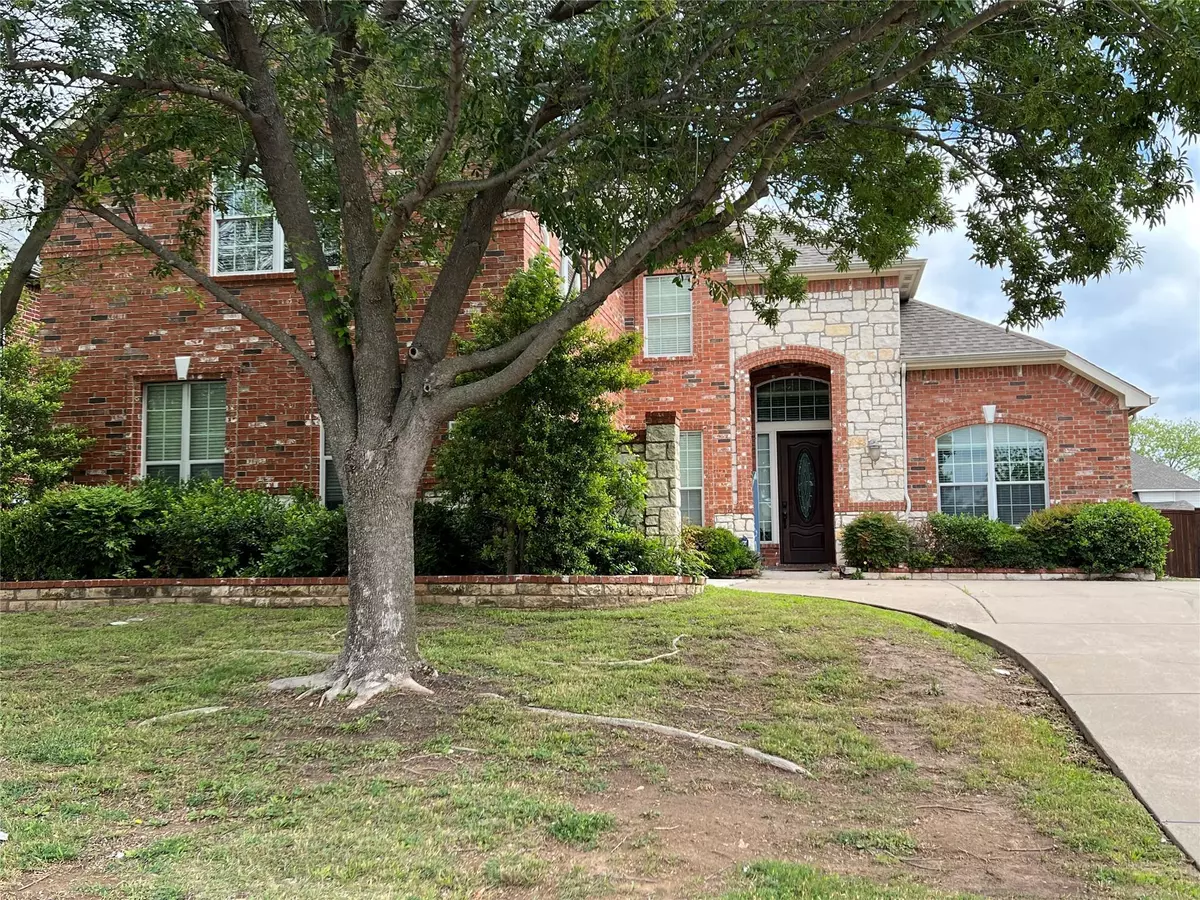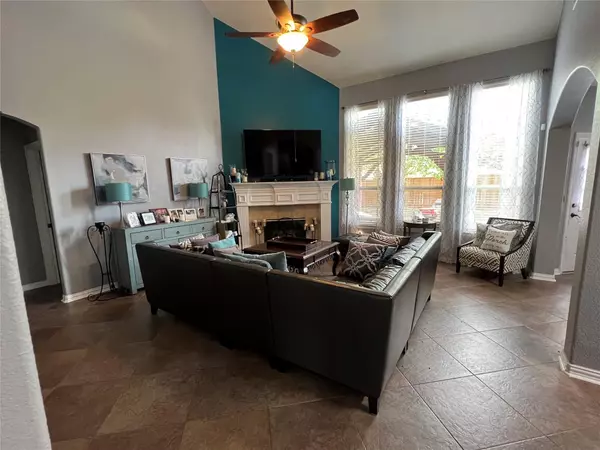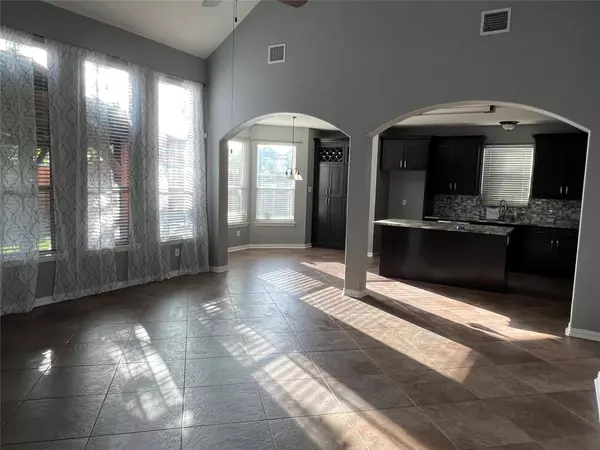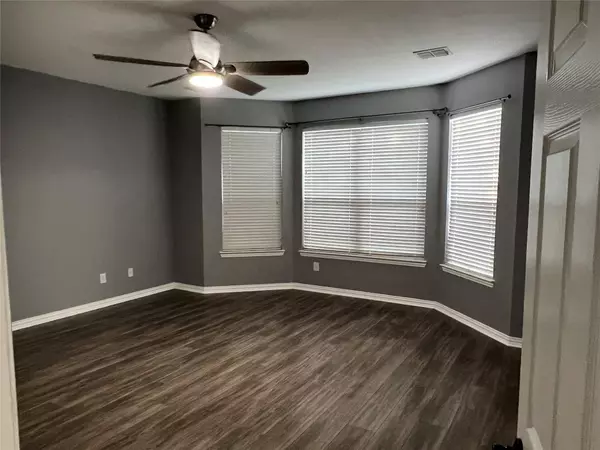$465,000
For more information regarding the value of a property, please contact us for a free consultation.
5 Beds
4 Baths
3,600 SqFt
SOLD DATE : 08/18/2023
Key Details
Property Type Single Family Home
Sub Type Single Family Residence
Listing Status Sold
Purchase Type For Sale
Square Footage 3,600 sqft
Price per Sqft $129
Subdivision Waterview Ph 8B
MLS Listing ID 20316396
Sold Date 08/18/23
Bedrooms 5
Full Baths 4
HOA Fees $61/ann
HOA Y/N Mandatory
Year Built 2005
Annual Tax Amount $11,628
Lot Size 9,801 Sqft
Acres 0.225
Property Description
Welcome to River Bend Dr! This gorgeous five bedroom, four bathroom home has been recently renovated to perfection and is ready for you to move in and make it your own.
Step inside and be wowed by the custom kitchen cabinets and stunning custom granite countertops that will make meal prep a breeze. With an open concept you can cook and entertain at the same time. The redesigned primary bathroom with its elegant frameless shower and soaking tub will leave you feeling relaxed and refreshed. Plus, with a large media room and an additional flex space in the back, you'll have plenty of room to spread out and make this home truly yours.
But the perks don't stop there. This home is located in a community that has it all. Golf enthusiasts will love having a course just a short drive away, while families will enjoy the community swim park that's perfect for hot summer days.
Don't miss your chance to own this incredible home in a fantastic community.
Location
State TX
County Dallas
Community Community Pool, Fishing, Golf, Playground
Direction I30 to Dalrock Rd exit, right on Liberty Grove, left on River Bend, house is on right.
Rooms
Dining Room 1
Interior
Interior Features Built-in Wine Cooler, Cable TV Available, Eat-in Kitchen, Flat Screen Wiring, Granite Counters, High Speed Internet Available, Kitchen Island, Open Floorplan, Pantry, Walk-In Closet(s)
Heating Central
Cooling Central Air
Flooring Ceramic Tile, Luxury Vinyl Plank
Fireplaces Number 1
Fireplaces Type Gas, Gas Logs
Appliance Built-in Gas Range, Dishwasher, Disposal, Gas Cooktop, Microwave, Tankless Water Heater, Water Softener
Heat Source Central
Laundry Electric Dryer Hookup, Washer Hookup
Exterior
Exterior Feature Covered Patio/Porch, Rain Gutters
Garage Spaces 2.0
Community Features Community Pool, Fishing, Golf, Playground
Utilities Available Cable Available, City Sewer, City Water, Concrete, Curbs, Electricity Available, Individual Gas Meter, Individual Water Meter, Phone Available
Roof Type Composition
Garage Yes
Building
Story Two
Foundation Slab
Level or Stories Two
Structure Type Brick
Schools
Elementary Schools Choice Of School
Middle Schools Choice Of School
High Schools Choice Of School
School District Garland Isd
Others
Ownership On Record
Acceptable Financing Cash, Conventional, FHA, VA Loan
Listing Terms Cash, Conventional, FHA, VA Loan
Financing Cash
Special Listing Condition Owner/ Agent
Read Less Info
Want to know what your home might be worth? Contact us for a FREE valuation!

Our team is ready to help you sell your home for the highest possible price ASAP

©2024 North Texas Real Estate Information Systems.
Bought with Michael Castro • Bear Coast Real Estate LLC






