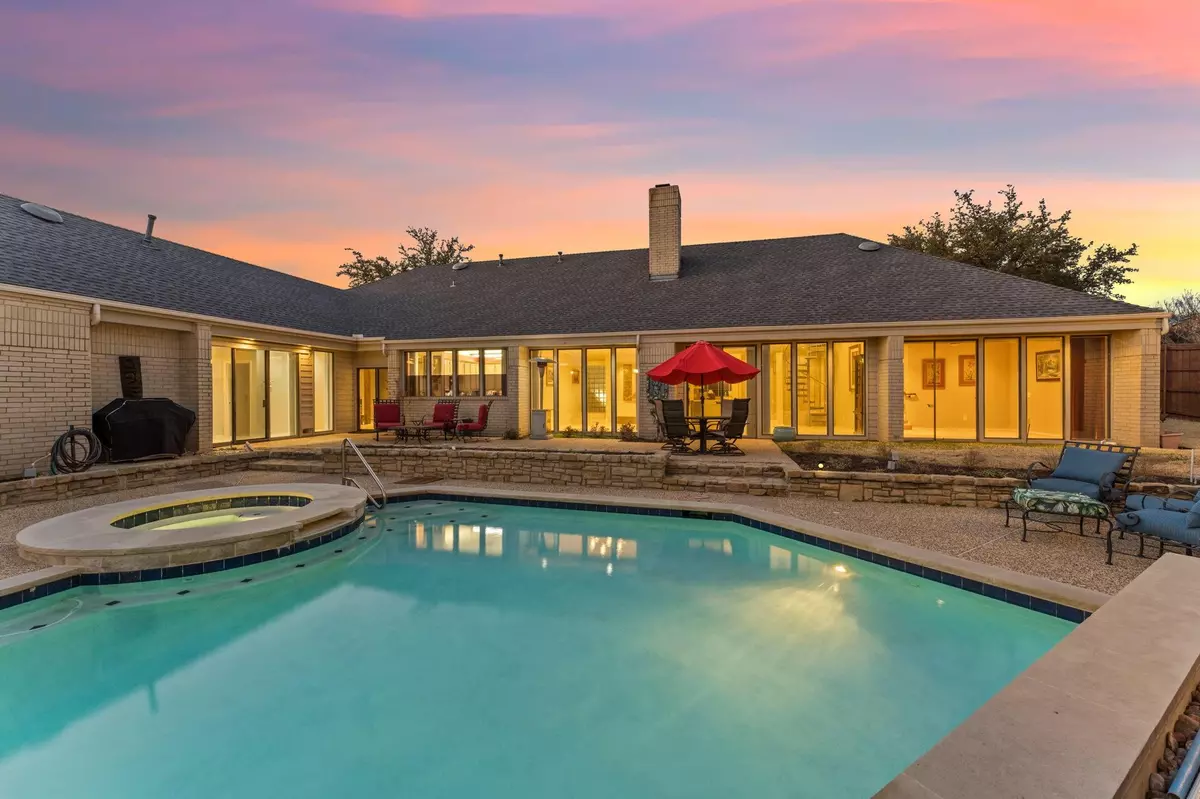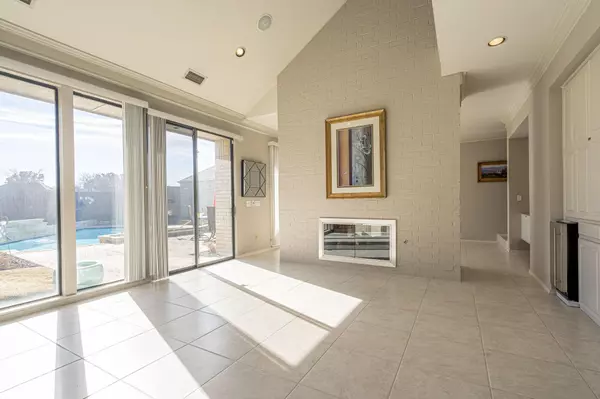$627,500
For more information regarding the value of a property, please contact us for a free consultation.
4 Beds
4 Baths
3,562 SqFt
SOLD DATE : 08/18/2023
Key Details
Property Type Single Family Home
Sub Type Single Family Residence
Listing Status Sold
Purchase Type For Sale
Square Footage 3,562 sqft
Price per Sqft $176
Subdivision Briarwyck Estates
MLS Listing ID 20380130
Sold Date 08/18/23
Style Traditional
Bedrooms 4
Full Baths 3
Half Baths 1
HOA Y/N None
Year Built 1984
Annual Tax Amount $11,789
Lot Size 0.329 Acres
Acres 0.329
Property Description
Back on the market! Price improved! Recently updated custom home with multiple living areas in an eclectic neighborhood. Amazing lot with room for expansion. 4 bedrooms & 3.5 baths including a dual vanity ensuite master bath with walk-in shower and separate jacuzzi tub. Entertain easily with over 3,500 square feet of spacious indoor layout. Large privately wooden fenced backyard with sizable diving pool & heated spa next to a terraced patio. Tall ceilings with a wall of windows. Island kitchen with granite counter tops, stainless appliances including wooden cabinets and a breakfast bar. Spiral staircase leading to the spacious loft on the 2nd floor. Master suite with two oversized walk-in closets. 3rd living area in the West wing accompanied with 4th bedroom, perfectly suited for an office. Oversized rear entry garage with corner alley access. This home is located near Restaurant Row, shopping centers and major freeways allowing quick access to anywhere in the metroplex.
Location
State TX
County Dallas
Direction From the Dallas North Tollway, go west on Trinity Mills, left on Marsh, right on Dove Creek Lane. The house will be on your left.
Rooms
Dining Room 2
Interior
Interior Features Built-in Features, Cable TV Available, Decorative Lighting, Double Vanity, Dry Bar, Eat-in Kitchen, Granite Counters, High Speed Internet Available, Kitchen Island, Loft, Natural Woodwork, Open Floorplan, Paneling, Pantry, Smart Home System, Vaulted Ceiling(s), Walk-In Closet(s), Wet Bar, Wired for Data, In-Law Suite Floorplan
Heating Central, Natural Gas, Zoned
Cooling Central Air, Electric, Zoned
Flooring Carpet, Ceramic Tile
Fireplaces Number 1
Fireplaces Type Brick, Decorative, Den, Gas Logs, See Through Fireplace
Appliance Dishwasher, Disposal, Electric Cooktop, Electric Oven, Gas Oven, Gas Water Heater, Ice Maker, Microwave, Trash Compactor, Vented Exhaust Fan
Heat Source Central, Natural Gas, Zoned
Exterior
Exterior Feature Barbecue, Covered Patio/Porch
Garage Spaces 2.0
Carport Spaces 1
Fence Back Yard, Privacy, Wood
Pool Fenced, Gunite, In Ground, Outdoor Pool, Pool Sweep, Pool/Spa Combo, Private, Pump, Separate Spa/Hot Tub
Utilities Available Alley, Cable Available, City Sewer, City Water, Curbs, Sidewalk, Underground Utilities
Roof Type Composition
Garage Yes
Private Pool 1
Building
Lot Description Corner Lot, Few Trees, Landscaped, Sprinkler System, Subdivision
Story Two
Foundation Slab
Level or Stories Two
Structure Type Brick
Schools
Elementary Schools Jerry Junkins
Middle Schools Walker
High Schools White
School District Dallas Isd
Others
Ownership Richard Amoedo
Acceptable Financing Cash, Conventional, FHA, VA Loan, Other
Listing Terms Cash, Conventional, FHA, VA Loan, Other
Financing Conventional
Read Less Info
Want to know what your home might be worth? Contact us for a FREE valuation!

Our team is ready to help you sell your home for the highest possible price ASAP

©2024 North Texas Real Estate Information Systems.
Bought with Alan Robertson • Coldwell Banker Apex, REALTORS






