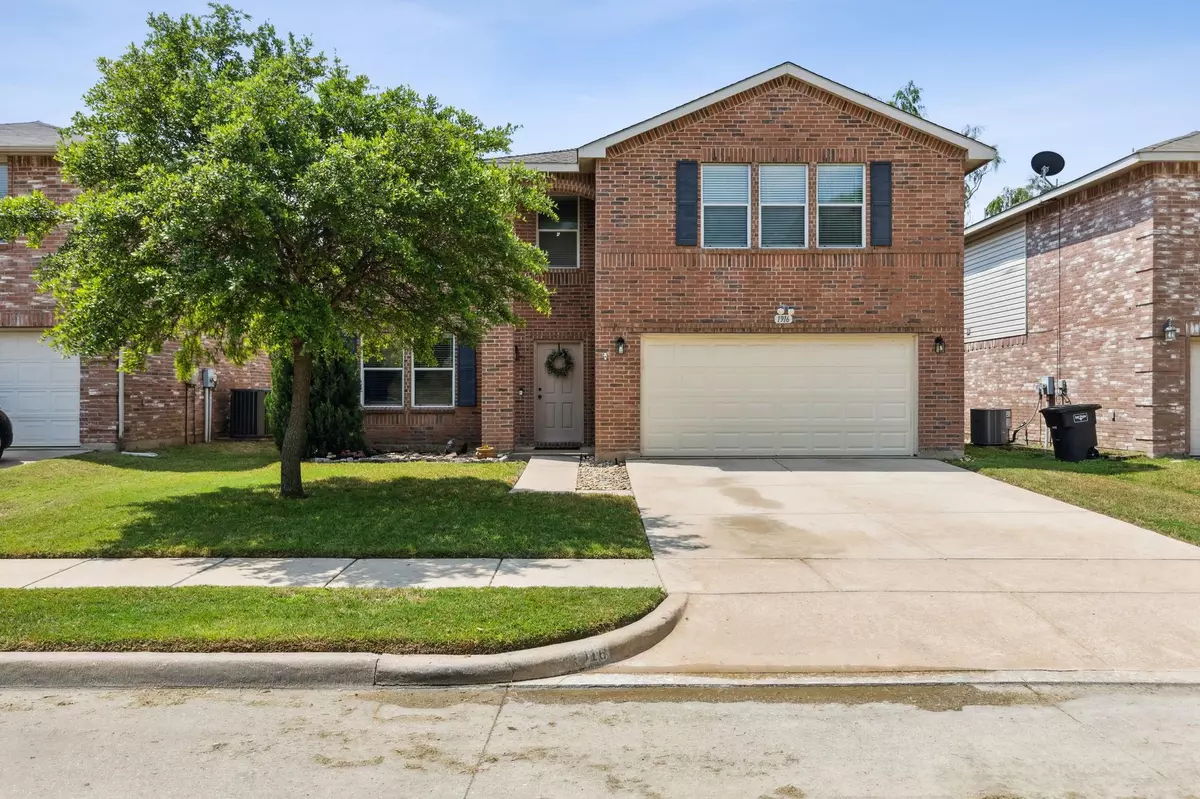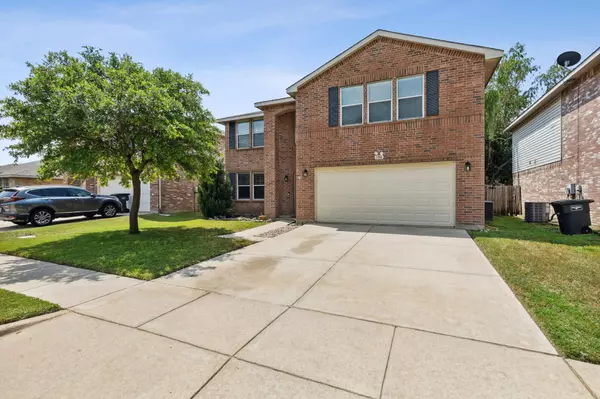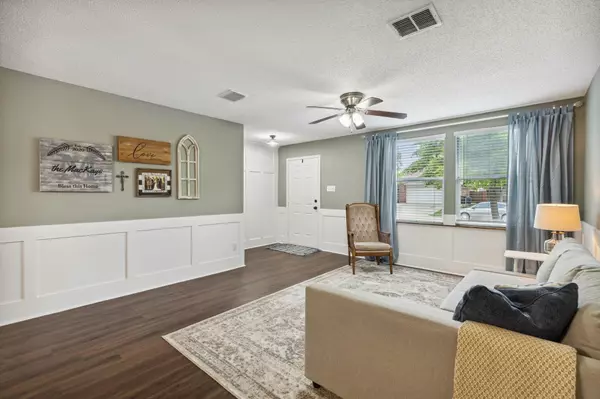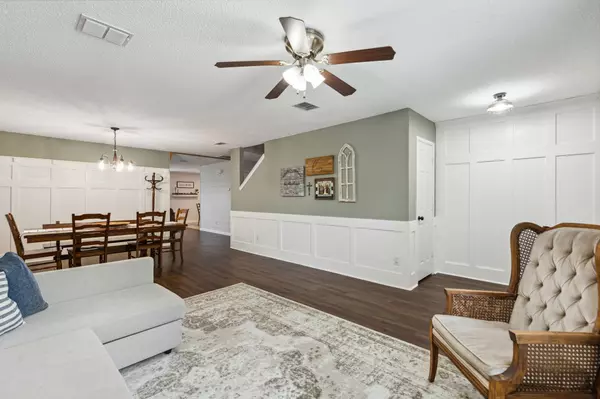$365,000
For more information regarding the value of a property, please contact us for a free consultation.
5 Beds
3 Baths
3,448 SqFt
SOLD DATE : 08/18/2023
Key Details
Property Type Single Family Home
Sub Type Single Family Residence
Listing Status Sold
Purchase Type For Sale
Square Footage 3,448 sqft
Price per Sqft $105
Subdivision Harriet Creek Ranch Ph 2
MLS Listing ID 20377792
Sold Date 08/18/23
Style Traditional
Bedrooms 5
Full Baths 3
HOA Fees $27/qua
HOA Y/N Mandatory
Year Built 2003
Annual Tax Amount $7,814
Lot Size 5,488 Sqft
Acres 0.126
Property Description
Back on market with amazing price adjustment! Huge open and updated floorplan in sought after Harriet Creek Ranch is ready for new owners! You do not want to miss the special touches on this home. Incredible space and light. Subtle upgrades will impress even the most discerning buyers. Five bedrooms and three full bathrooms ensure this home has space for everybody. Wood-look vinyl greets you on the first floor. Custom wainscoting in the dining and primary bedroom. Wait until you see the kitchen pantry. Downstairs bathroom updated in 2023. An amazing over-sized primary suite features two large closets. Three sizeable living spaces. Fresh paint entire downstairs in 2022. Community features two pools, parks, and three playgrounds. Conveniently located with quick and easy access to lots of dining, multiple shopping centers, entertainment, Texas Motor Speedway, Hawaiian Falls, and the 114 and 35 intersection. Also available for lease at $2,600.
Location
State TX
County Denton
Community Park, Pool
Direction gps
Rooms
Dining Room 2
Interior
Interior Features Decorative Lighting, Eat-in Kitchen, Pantry, Walk-In Closet(s)
Heating Central
Cooling Central Air
Flooring Carpet, Laminate, Tile
Appliance Dishwasher, Disposal, Electric Range, Microwave
Heat Source Central
Laundry Utility Room, Full Size W/D Area
Exterior
Garage Spaces 2.0
Fence Back Yard, Fenced, Wood
Community Features Park, Pool
Utilities Available City Sewer, City Water
Roof Type Composition
Garage Yes
Building
Lot Description Sprinkler System
Story Two
Foundation Slab
Level or Stories Two
Structure Type Brick
Schools
Elementary Schools Clara Love
Middle Schools Pike
High Schools Northwest
School District Northwest Isd
Others
Ownership See Tax
Acceptable Financing Cash, Conventional, FHA, VA Loan
Listing Terms Cash, Conventional, FHA, VA Loan
Financing Cash
Read Less Info
Want to know what your home might be worth? Contact us for a FREE valuation!

Our team is ready to help you sell your home for the highest possible price ASAP

©2025 North Texas Real Estate Information Systems.
Bought with Rustin Randall • Main Street Renewal LLC






