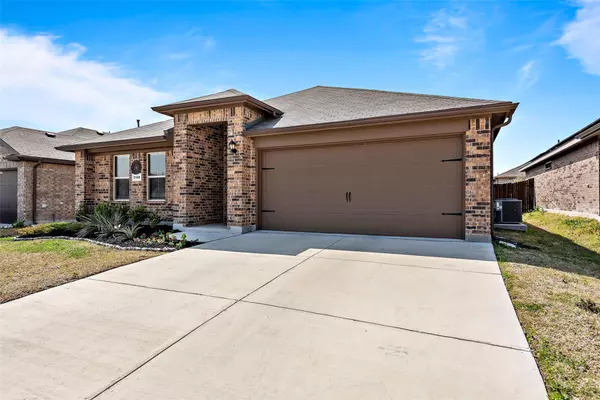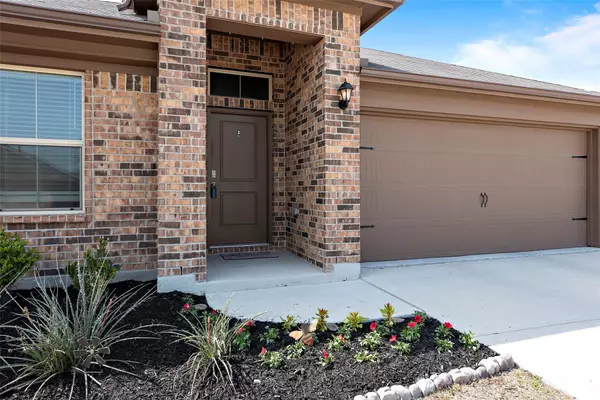$324,999
For more information regarding the value of a property, please contact us for a free consultation.
4 Beds
2 Baths
1,587 SqFt
SOLD DATE : 08/17/2023
Key Details
Property Type Single Family Home
Sub Type Single Family Residence
Listing Status Sold
Purchase Type For Sale
Square Footage 1,587 sqft
Price per Sqft $204
Subdivision Highlands At Chapel Creek
MLS Listing ID 20287235
Sold Date 08/17/23
Style Traditional
Bedrooms 4
Full Baths 2
HOA Fees $37/ann
HOA Y/N Mandatory
Year Built 2020
Annual Tax Amount $6,627
Lot Size 5,749 Sqft
Acres 0.132
Property Description
Want lower electric bills? Owner reports $20-$60 a month with his solar panels on this DR Horton home in the highly desirable Highland at Chapel Creek. This 4 bedroom, 2 bath home has an open concept and has been hardly lived in. This is the Starkville floor plan by DR Horton. Wait, there is more, the owner put in 20K worth of solar panels and is paying the off at closing, this means lower electric bills and they convey to the buyer, the home features split bedrooms, lots of natural light and is in a community with many amenities. The location is great, quick access to Interstate 30. Lastly, the backyard is really nice, you have a covered patio and lots of grass. You can buy new and put up your own solar at a higher cost, but why? Come get it all right now at 2108 Chesnee Rd.
Kitchen refrigerator, washer, dryer, and mounted TV in family room will convey.
Location
State TX
County Tarrant
Community Club House, Community Pool, Playground
Direction Use GPS
Rooms
Dining Room 1
Interior
Interior Features Cable TV Available, Double Vanity, Eat-in Kitchen, Granite Counters, High Speed Internet Available, Kitchen Island, Open Floorplan, Walk-In Closet(s)
Heating Central, Natural Gas
Cooling Central Air
Flooring Carpet, Ceramic Tile
Equipment Other
Appliance Dishwasher, Disposal, Gas Range, Microwave, Plumbed For Gas in Kitchen, Vented Exhaust Fan
Heat Source Central, Natural Gas
Laundry Electric Dryer Hookup, Utility Room, Full Size W/D Area, Washer Hookup
Exterior
Exterior Feature Covered Patio/Porch, Rain Gutters, Other
Garage Spaces 2.0
Fence Wood
Community Features Club House, Community Pool, Playground
Utilities Available Cable Available, City Sewer, City Water, Concrete, Curbs, Individual Gas Meter, Individual Water Meter, Natural Gas Available, Sidewalk, Underground Utilities
Roof Type Composition
Garage Yes
Building
Lot Description Few Trees, Interior Lot, Landscaped, Lrg. Backyard Grass, Subdivision
Story One
Foundation Slab
Level or Stories One
Structure Type Brick
Schools
Elementary Schools Bluehaze
Middle Schools Brewer
High Schools Brewer
School District White Settlement Isd
Others
Ownership John Dreisbach
Acceptable Financing Cash, Conventional, FHA, VA Loan
Listing Terms Cash, Conventional, FHA, VA Loan
Financing Conventional
Read Less Info
Want to know what your home might be worth? Contact us for a FREE valuation!

Our team is ready to help you sell your home for the highest possible price ASAP

©2025 North Texas Real Estate Information Systems.
Bought with Vicki Mitchell • Momentum Real Estate Group,LLC






