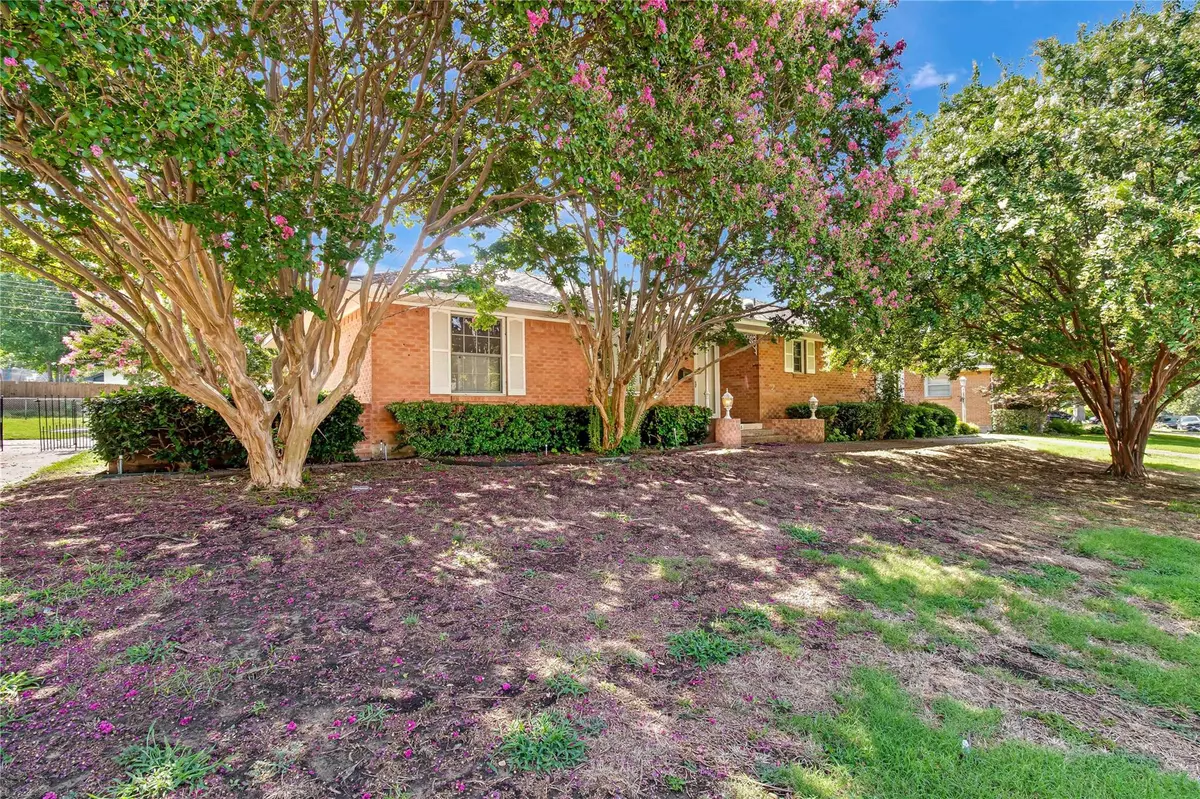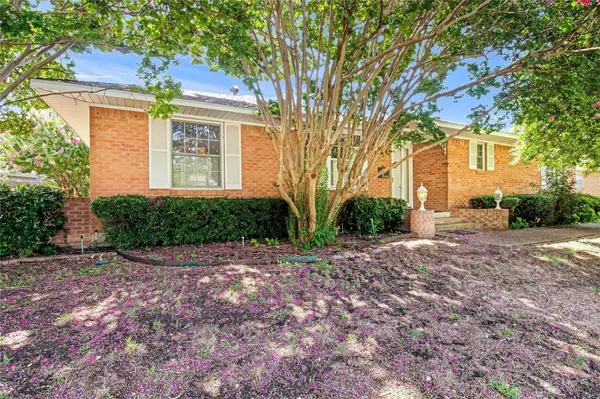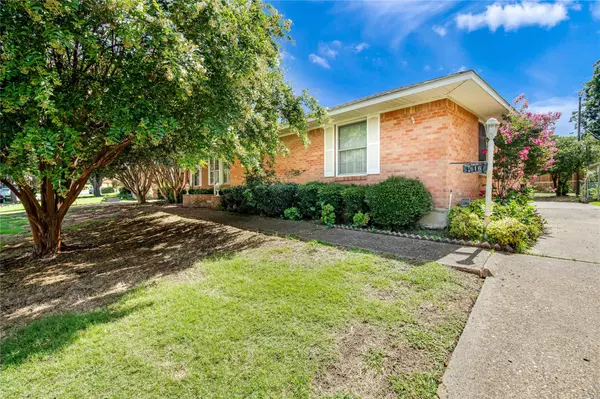$238,000
For more information regarding the value of a property, please contact us for a free consultation.
3 Beds
2 Baths
1,752 SqFt
SOLD DATE : 08/14/2023
Key Details
Property Type Single Family Home
Sub Type Single Family Residence
Listing Status Sold
Purchase Type For Sale
Square Footage 1,752 sqft
Price per Sqft $135
Subdivision Ridgewood Estates
MLS Listing ID 20383884
Sold Date 08/14/23
Bedrooms 3
Full Baths 2
HOA Y/N None
Year Built 1959
Annual Tax Amount $5,609
Lot Size 9,321 Sqft
Acres 0.214
Property Description
Looking for a 3 bedroom 2 bath home near schools, shopping, and parks? Come take a look, and you'll find a solid home with the space you'll need. With two living areas and two dining areas, you will have design options. The primary bedroom has a walkthrough dressing area with a walk-in closet as passage to the attached bathroom. The second and third bedrooms are connected by a Jack and Jill bathroom, complete with pink tiles on the walls. The J-swing driveway, which leads to garage entry at the back of the house, increases the number of available parking places. Enter directly into the eat-in kitchen from the garage. A Morgan shed in the backyard will help accommodate your outdoor storage needs. The house will need work, but it has real potential. Multiple offers received. Showings end Thursday, July 20. Anyone who shows on Thursday will be allowed reasonable time to submit their client's offer.
Location
State TX
County Dallas
Direction From First Street, travel west on Kingsley. Turn right on Prescott, which will be the second street after Fifth Street. House will be on your right. Note that the house numbers switch from four digit numbers to three digit numbers.
Rooms
Dining Room 2
Interior
Interior Features Cable TV Available, Eat-in Kitchen, High Speed Internet Available, Paneling, Pantry, Tile Counters, Walk-In Closet(s)
Heating Central, Natural Gas
Cooling Central Air, Electric
Flooring Carpet, Hardwood, Laminate
Fireplaces Number 1
Fireplaces Type Den, Gas Logs, Gas Starter
Appliance Dishwasher, Electric Range, Gas Water Heater
Heat Source Central, Natural Gas
Laundry Electric Dryer Hookup, In Garage
Exterior
Exterior Feature Storage
Garage Spaces 2.0
Fence Chain Link
Utilities Available Cable Available, City Sewer, City Water, Concrete, Curbs, Electricity Connected, Individual Gas Meter, Individual Water Meter, Sidewalk
Roof Type Composition
Garage Yes
Building
Lot Description Few Trees, Sprinkler System
Story One
Foundation Pillar/Post/Pier
Level or Stories One
Structure Type Brick
Schools
Elementary Schools Choice Of School
Middle Schools Choice Of School
High Schools Choice Of School
School District Garland Isd
Others
Ownership Warren
Acceptable Financing Cash, Conventional, FHA, VA Loan
Listing Terms Cash, Conventional, FHA, VA Loan
Financing Conventional
Read Less Info
Want to know what your home might be worth? Contact us for a FREE valuation!

Our team is ready to help you sell your home for the highest possible price ASAP

©2024 North Texas Real Estate Information Systems.
Bought with Keelie Luttrell • RE/MAX DFW Associates






