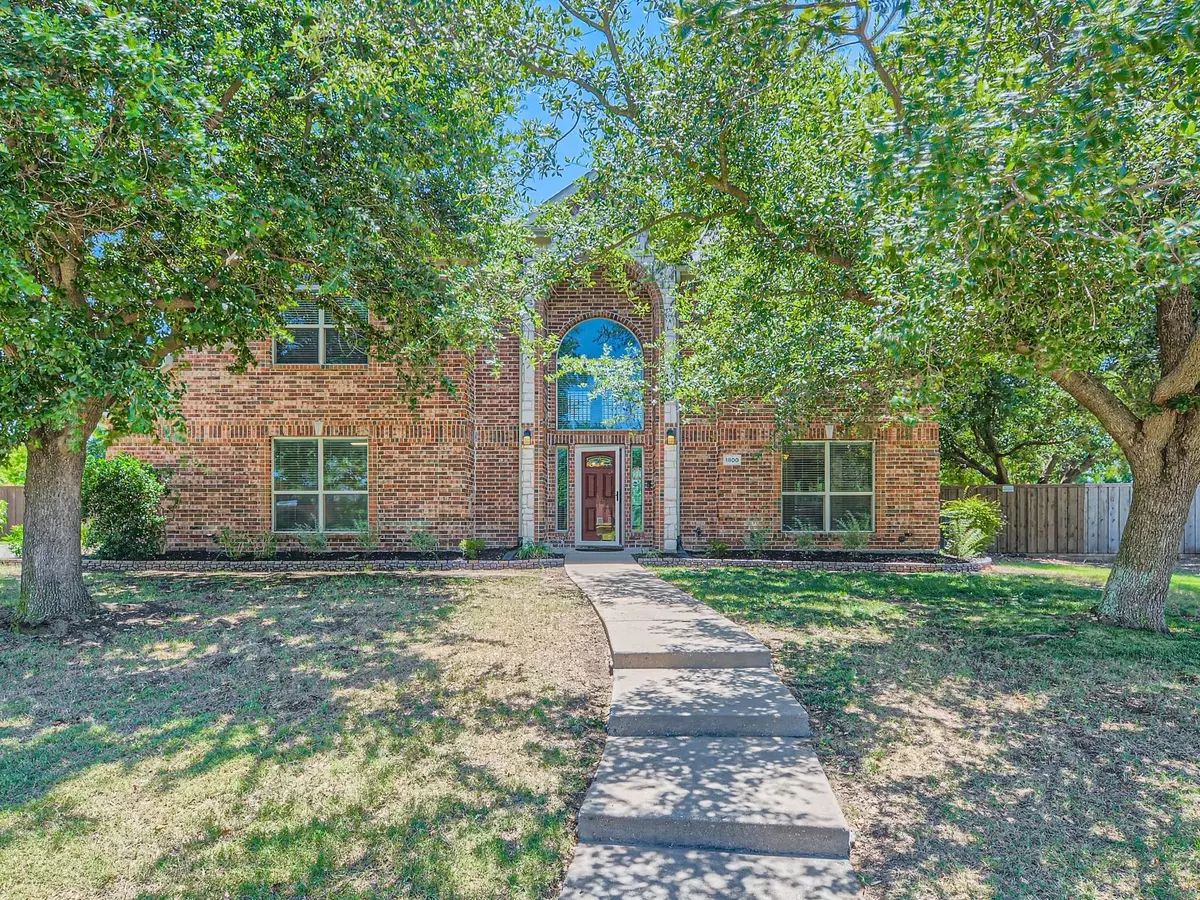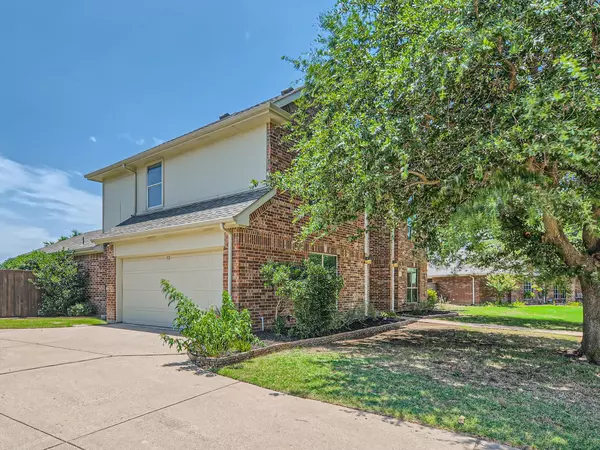$570,000
For more information regarding the value of a property, please contact us for a free consultation.
5 Beds
4 Baths
3,222 SqFt
SOLD DATE : 08/11/2023
Key Details
Property Type Single Family Home
Sub Type Single Family Residence
Listing Status Sold
Purchase Type For Sale
Square Footage 3,222 sqft
Price per Sqft $176
Subdivision Riverchase Ph Three
MLS Listing ID 20383177
Sold Date 08/11/23
Style Traditional
Bedrooms 5
Full Baths 3
Half Baths 1
HOA Fees $53/qua
HOA Y/N Mandatory
Year Built 2004
Annual Tax Amount $9,238
Lot Size 0.770 Acres
Acres 0.77
Property Description
Click the Virtual Tour link to view the 3D walkthrough. This incredibly spacious two-story home is sure to impress! The true gem of this property is the incredibly expansive backyard, which offers endless possibilities to create your outdoor oasis. With such a vast space, you can design your dream garden, add a pool, or simply enjoy the tranquility of the neighborhood pond as your backdrop. Inside is an ideal layout, fresh paint and new carpet that provide a clean and inviting atmosphere. The large, open kitchen boasts granite countertops, built-in appliances, a substantial pantry, and a breakfast bar that opens out to the living area. The primary suite is a true retreat, conveniently located on the main level for added privacy. It features a beautiful ensuite with a jetted tub, separate vanities, and a large walk-in closet. Upstairs, you'll find a sizable loft area, perfect for a home office, playroom, or additional living space, along with 4 more bedrooms. Welcome to your home!
Location
State TX
County Collin
Community Community Pool, Curbs, Sidewalks
Direction Head northeast on S State Hwy 78 N toward Brookview Dr. Turn left onto Woodbridge Pkwy. Continue onto Country Club Rd. Turn left onto Stonecrest Trail. Turn left onto Stone Glen Dr. Home on left.
Rooms
Dining Room 2
Interior
Interior Features Cable TV Available, Decorative Lighting, Double Vanity, Granite Counters, High Speed Internet Available, Kitchen Island, Loft, Pantry, Walk-In Closet(s)
Heating Central
Cooling Ceiling Fan(s), Central Air
Flooring Carpet, Tile
Fireplaces Number 1
Fireplaces Type Living Room
Appliance Dishwasher, Disposal, Gas Cooktop, Gas Oven, Gas Water Heater, Microwave
Heat Source Central
Laundry Utility Room, On Site
Exterior
Exterior Feature Covered Patio/Porch, Private Yard
Garage Spaces 2.0
Fence Back Yard, Fenced, Gate, Wood, Wrought Iron
Community Features Community Pool, Curbs, Sidewalks
Utilities Available Cable Available, City Sewer, City Water, Concrete, Curbs, Electricity Available, Natural Gas Available, Phone Available, Sewer Available, Sidewalk
Roof Type Composition
Parking Type Concrete, Driveway, Garage, Garage Faces Side
Garage Yes
Building
Lot Description Acreage, Interior Lot, Landscaped, Lrg. Backyard Grass, Many Trees, Water/Lake View
Story Two
Foundation Slab
Level or Stories Two
Structure Type Brick,Siding
Schools
Elementary Schools Smith
High Schools Wylie
School District Wylie Isd
Others
Restrictions Deed
Ownership David Clinkenbeard
Acceptable Financing Cash, Conventional, FHA, VA Loan
Listing Terms Cash, Conventional, FHA, VA Loan
Financing Conventional
Read Less Info
Want to know what your home might be worth? Contact us for a FREE valuation!

Our team is ready to help you sell your home for the highest possible price ASAP

©2024 North Texas Real Estate Information Systems.
Bought with Heike Middelmann • EXP REALTY
GET MORE INFORMATION







