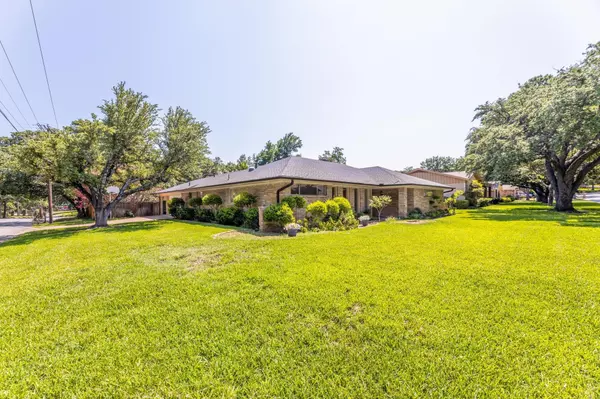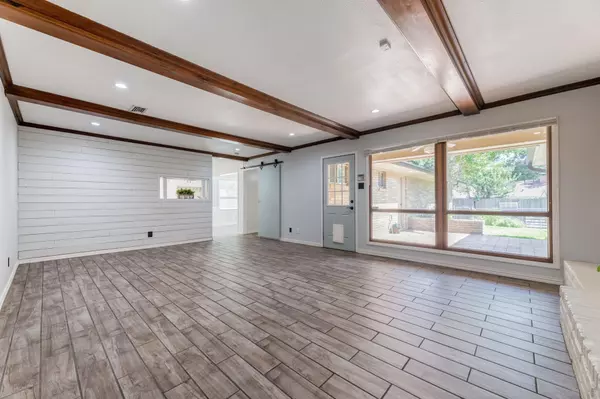$349,500
For more information regarding the value of a property, please contact us for a free consultation.
4 Beds
3 Baths
2,725 SqFt
SOLD DATE : 08/09/2023
Key Details
Property Type Single Family Home
Sub Type Single Family Residence
Listing Status Sold
Purchase Type For Sale
Square Footage 2,725 sqft
Price per Sqft $128
Subdivision Ryanwood Add
MLS Listing ID 20368358
Sold Date 08/09/23
Style Ranch
Bedrooms 4
Full Baths 3
HOA Y/N None
Year Built 1965
Annual Tax Amount $5,232
Lot Size 10,715 Sqft
Acres 0.246
Property Description
With just over 2700 sq. ft this spacious 4 bed,3 bath beautiful single-story home located in Ryanwood offers an abundance of features that will surely impress! The kitchen has granite countertops, a gas range, plenty of storage, and a stainless steel refrigerator. With an eat-in kitchen, the dining room enhanced with large natural light flowing windows has the potential to be used as a second living area, office, you name it, it has a variety of possibilities! The living room features wood beams adding warmth and character to the space. Cozy up with a book from the built-in bookcase next to the fireplace (in cooler weather of course!) The bedrooms in this home will not create a dilemma of who gets what bedroom, as they are all unique and fantastic! This property is on a corner lot and offers a large private backyard, perfect for summer outdoor gatherings. The house is nestled in a quiet tree-lined neighborhood, yet just minutes away from the highway, making your daily commute a breeze.
Location
State TX
County Tarrant
Community Park
Direction Take TX-121 S-TX-183 W and I-820 S to E Loop 820 in Fort Worth. Take exit 28C from I-820 S Continue on E Loop 820. Take Brentwood Stair Rd to 7282 Madeira Drive. Please use GPS if unclear with directions.
Rooms
Dining Room 1
Interior
Interior Features Built-in Features, Cable TV Available, Decorative Lighting, Double Vanity, Eat-in Kitchen, Granite Counters, High Speed Internet Available, Natural Woodwork, Pantry, Walk-In Closet(s)
Heating Central, Natural Gas
Cooling Ceiling Fan(s), Central Air, Electric
Flooring Ceramic Tile
Fireplaces Number 1
Fireplaces Type Brick, Decorative, Gas, Living Room
Appliance Built-in Gas Range, Dishwasher, Disposal, Electric Oven, Gas Water Heater, Vented Exhaust Fan
Heat Source Central, Natural Gas
Laundry Electric Dryer Hookup, Utility Room, Full Size W/D Area
Exterior
Exterior Feature Covered Patio/Porch, Dog Run, Private Yard
Garage Spaces 3.0
Fence Chain Link, Wood
Community Features Park
Utilities Available City Sewer, City Water, Individual Gas Meter, Individual Water Meter
Roof Type Shingle
Garage Yes
Building
Lot Description Corner Lot, Landscaped, Lrg. Backyard Grass, Sprinkler System
Story One
Foundation Slab
Level or Stories One
Structure Type Brick
Schools
Elementary Schools Atwood
Middle Schools Jean Mcclung
High Schools Eastern Hills
School District Fort Worth Isd
Others
Ownership See Offer Instructions
Acceptable Financing Cash, Conventional, FHA, VA Loan
Listing Terms Cash, Conventional, FHA, VA Loan
Financing Conventional
Read Less Info
Want to know what your home might be worth? Contact us for a FREE valuation!

Our team is ready to help you sell your home for the highest possible price ASAP

©2025 North Texas Real Estate Information Systems.
Bought with Quinton Crenshaw • Rose Group Realty LLC






