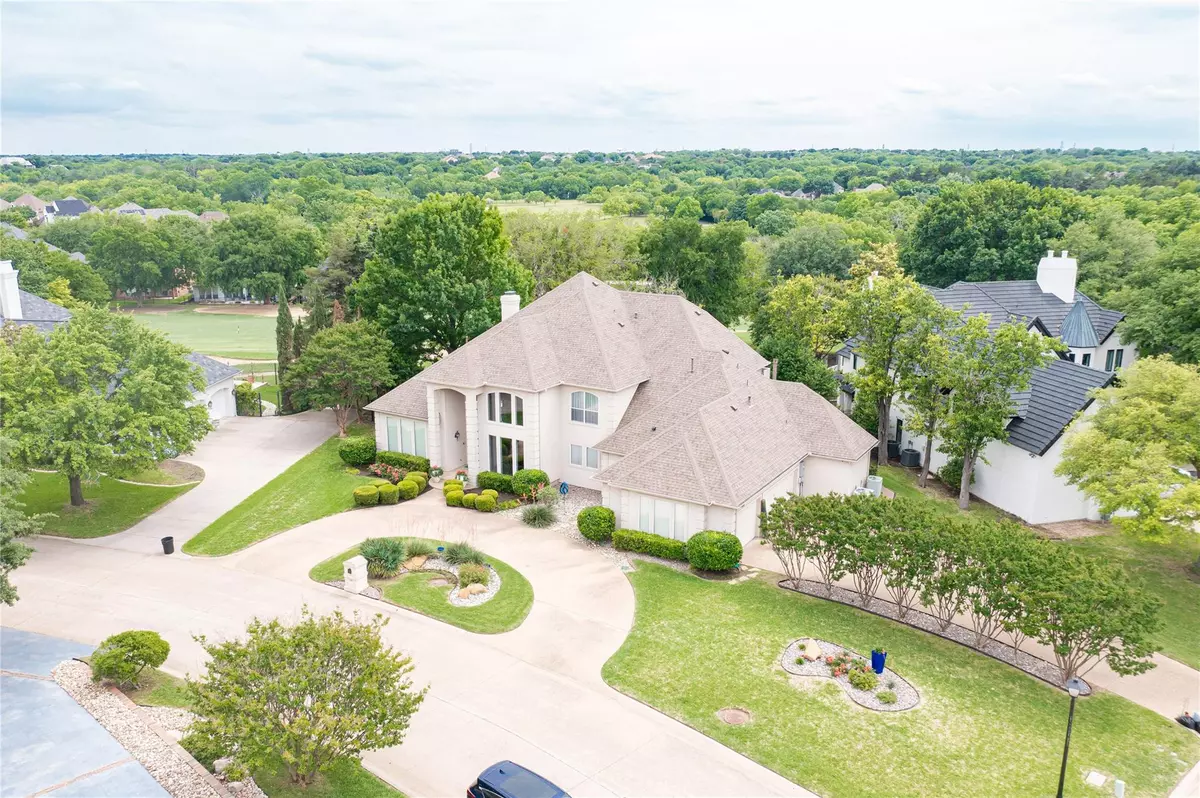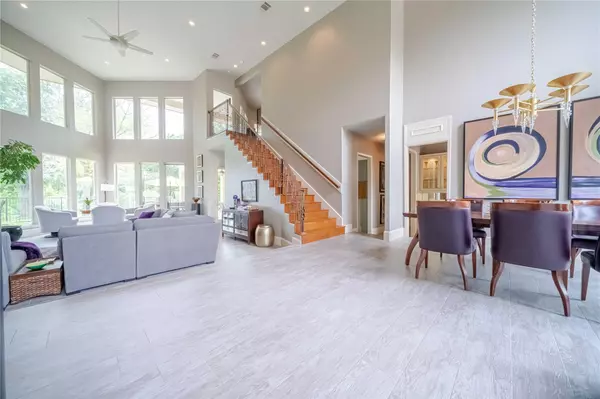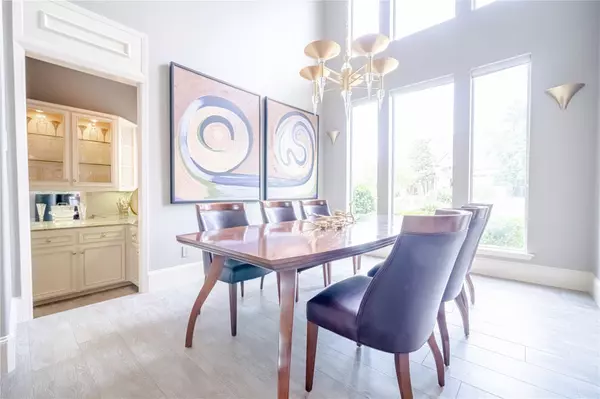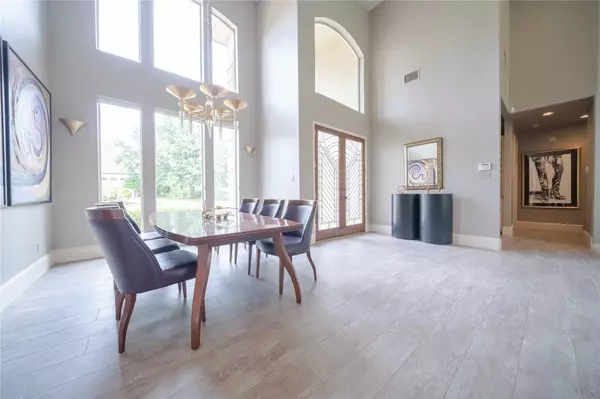$699,000
For more information regarding the value of a property, please contact us for a free consultation.
4 Beds
4 Baths
3,932 SqFt
SOLD DATE : 08/10/2023
Key Details
Property Type Single Family Home
Sub Type Single Family Residence
Listing Status Sold
Purchase Type For Sale
Square Footage 3,932 sqft
Price per Sqft $177
Subdivision Thorntree Ph 03
MLS Listing ID 20331770
Sold Date 08/10/23
Style Contemporary/Modern
Bedrooms 4
Full Baths 3
Half Baths 1
HOA Fees $66/ann
HOA Y/N Mandatory
Year Built 1998
Annual Tax Amount $13,725
Lot Size 0.341 Acres
Acres 0.341
Property Description
*PREVIOUS BUYER TRANSACTION FELL THROUGH!* Come experience luxurious living at its finest in this beautiful custom home in the highly sought after gated community of Thorntree Estates. Almost 4,000 sq ft, this home is nestled on the 1st hole of the plush greens of the golf course. Upon entry, experience the spectacular 22 foot ceilings and the natural lighting from the floor to ceiling windows in the great room. Ideal for hosting fine dinner parties, this home comes with surround sound, two wet bars, balcony and lower patios, custom wooden doors, and custom crown molding. Relax in the master suite that is lavished with marble floors, double amenities, two large walk-in closets, and a two sided fireplace. So many amazing features to name. You must see this picturesque home for yourself.
Location
State TX
County Dallas
Community Club House, Gated, Golf
Direction From S. Westmoreland, turn right on Wintergreen Road . Then right on Thorntree into the Country Club. Drive through the parking lot, then slight left onto Ironwood Drive to the gated community. Showing service will provide the gate code.
Rooms
Dining Room 2
Interior
Interior Features Built-in Wine Cooler, Cathedral Ceiling(s), Central Vacuum, Decorative Lighting, Double Vanity, Eat-in Kitchen, Flat Screen Wiring, Granite Counters, High Speed Internet Available, Open Floorplan, Pantry, Smart Home System, Sound System Wiring, Walk-In Closet(s), Wet Bar
Heating Natural Gas
Cooling Ceiling Fan(s), Central Air, Electric, Evaporative Cooling
Flooring Carpet, Marble, Tile
Fireplaces Number 2
Fireplaces Type Bath, Bedroom, Double Sided, Living Room
Appliance Dishwasher, Disposal, Electric Cooktop, Ice Maker, Microwave, Plumbed For Gas in Kitchen, Refrigerator, Vented Exhaust Fan
Heat Source Natural Gas
Laundry Utility Room, Full Size W/D Area
Exterior
Exterior Feature Balcony
Garage Spaces 3.0
Fence Wrought Iron
Community Features Club House, Gated, Golf
Utilities Available City Sewer, City Water
Roof Type Shingle
Garage Yes
Building
Story One and One Half
Foundation Slab
Level or Stories One and One Half
Structure Type Stucco
Schools
Elementary Schools Weiss
Middle Schools Atwell
High Schools Carter
School District Dallas Isd
Others
Ownership See Tax Record
Acceptable Financing Cash, Conventional, FHA, VA Loan
Listing Terms Cash, Conventional, FHA, VA Loan
Financing Conventional
Special Listing Condition Aerial Photo
Read Less Info
Want to know what your home might be worth? Contact us for a FREE valuation!

Our team is ready to help you sell your home for the highest possible price ASAP

©2025 North Texas Real Estate Information Systems.
Bought with Tamika Robertson • JPAR Arlington






