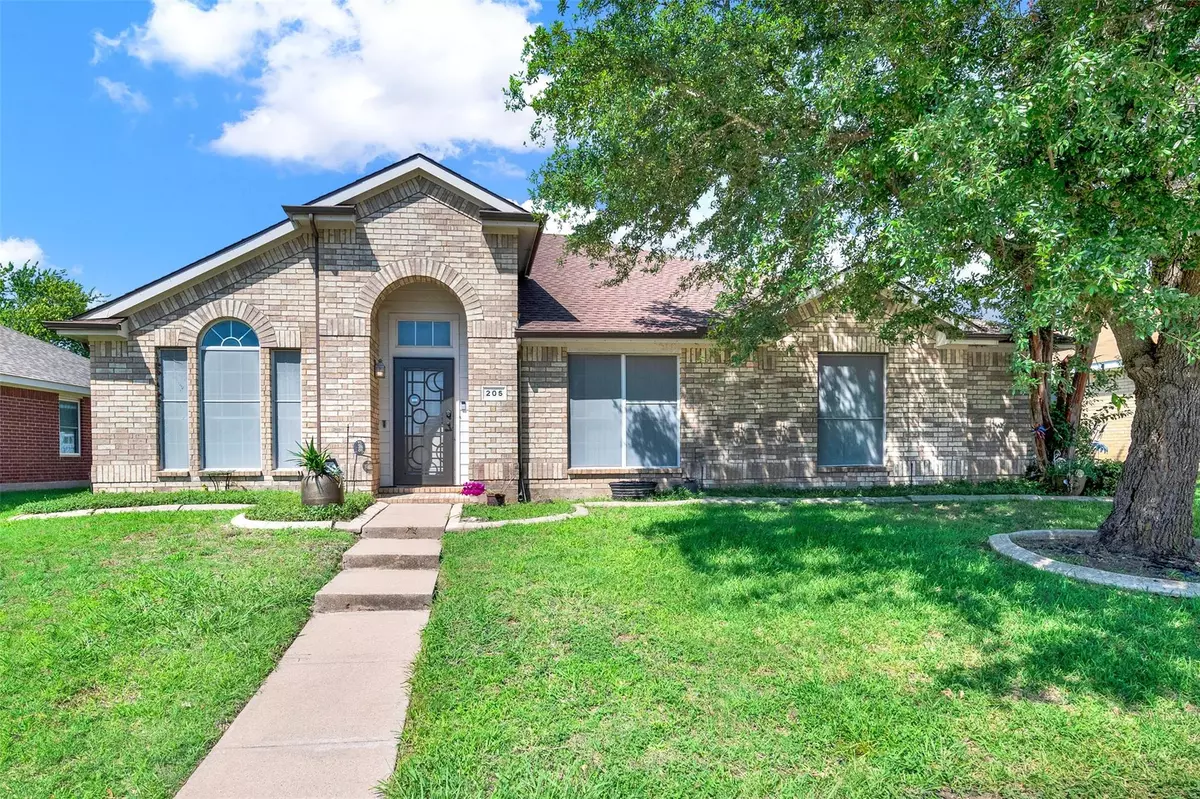$300,000
For more information regarding the value of a property, please contact us for a free consultation.
4 Beds
2 Baths
2,319 SqFt
SOLD DATE : 08/08/2023
Key Details
Property Type Single Family Home
Sub Type Single Family Residence
Listing Status Sold
Purchase Type For Sale
Square Footage 2,319 sqft
Price per Sqft $129
Subdivision Crystal Creek Ridge
MLS Listing ID 20361164
Sold Date 08/08/23
Style Traditional
Bedrooms 4
Full Baths 2
HOA Fees $150/mo
HOA Y/N Mandatory
Year Built 2001
Annual Tax Amount $8,263
Lot Size 7,579 Sqft
Acres 0.174
Property Description
MULTIPLE OFFERS. HIGHEST & BEST BY SAT 07-01 5PM. Nestled on a quiet, interior lot in the quaint neighborhood of Crystal Creek Ridge, this charming one-story home showcases an inviting curb appeal & an open concept floorplan. Designed for family living & entertaining, this 3 bedroom 2 bath home offers high ceilings with tall windows and a sliding door for an abundance of natural light, formal living & dining rooms, builtins, with wood & ceramic tile throughout - that means NO CARPET! Enjoy the large family room with wood buring fireplace and hearth that opens to kitchen & adjacent sunny breakfast nook. The well-appointed kitchen boasts custom cabinetry with multiple glass inlay doors, ample counterspace & storage, a pantry, & builtin microwave. Retreat to the spacious master bedroom with ensuite bath & walkin closet. 2 additional split bedrooms & bath complete the floorplan. Quick access to I35 & Hwy 67 for local shops & food. Needs fresh paint & floors.
Location
State TX
County Dallas
Direction Take Hwy 67S to Beltline Road. From Beltline, turn Right onto Buffalo Creek Dr. Home is on the Right. Welcome!
Rooms
Dining Room 2
Interior
Interior Features Cable TV Available, Decorative Lighting, Double Vanity, Eat-in Kitchen, Granite Counters, High Speed Internet Available, Open Floorplan, Walk-In Closet(s)
Heating Central, Electric, Fireplace(s)
Cooling Ceiling Fan(s), Central Air
Flooring Ceramic Tile, Concrete
Fireplaces Number 1
Fireplaces Type Family Room, Stone, Wood Burning
Appliance Dishwasher, Disposal, Electric Cooktop, Electric Oven, Microwave, Vented Exhaust Fan
Heat Source Central, Electric, Fireplace(s)
Laundry Electric Dryer Hookup, Utility Room, Full Size W/D Area, Washer Hookup
Exterior
Exterior Feature Garden(s), Rain Gutters
Garage Spaces 2.0
Fence Back Yard, Fenced, Gate, Wood
Utilities Available Alley, Cable Available, City Sewer, City Water, Concrete, Curbs, Dirt, Electricity Available, Electricity Connected, Individual Water Meter, Outside City Limits, Overhead Utilities, Phone Available, Sewer Available, Sidewalk, Underground Utilities
Roof Type Composition
Garage Yes
Building
Lot Description Few Trees, Interior Lot, Irregular Lot, Landscaped, Sprinkler System, Subdivision, Tank/ Pond
Story One
Foundation Slab
Level or Stories One
Structure Type Brick
Schools
Middle Schools Curtistene S Mccowan
High Schools Desoto
School District Desoto Isd
Others
Ownership ON FILE
Acceptable Financing Cash, Conventional, FHA, VA Loan
Listing Terms Cash, Conventional, FHA, VA Loan
Financing Cash
Read Less Info
Want to know what your home might be worth? Contact us for a FREE valuation!

Our team is ready to help you sell your home for the highest possible price ASAP

©2025 North Texas Real Estate Information Systems.
Bought with Cheryl Kypreos • Central Metro Realty






