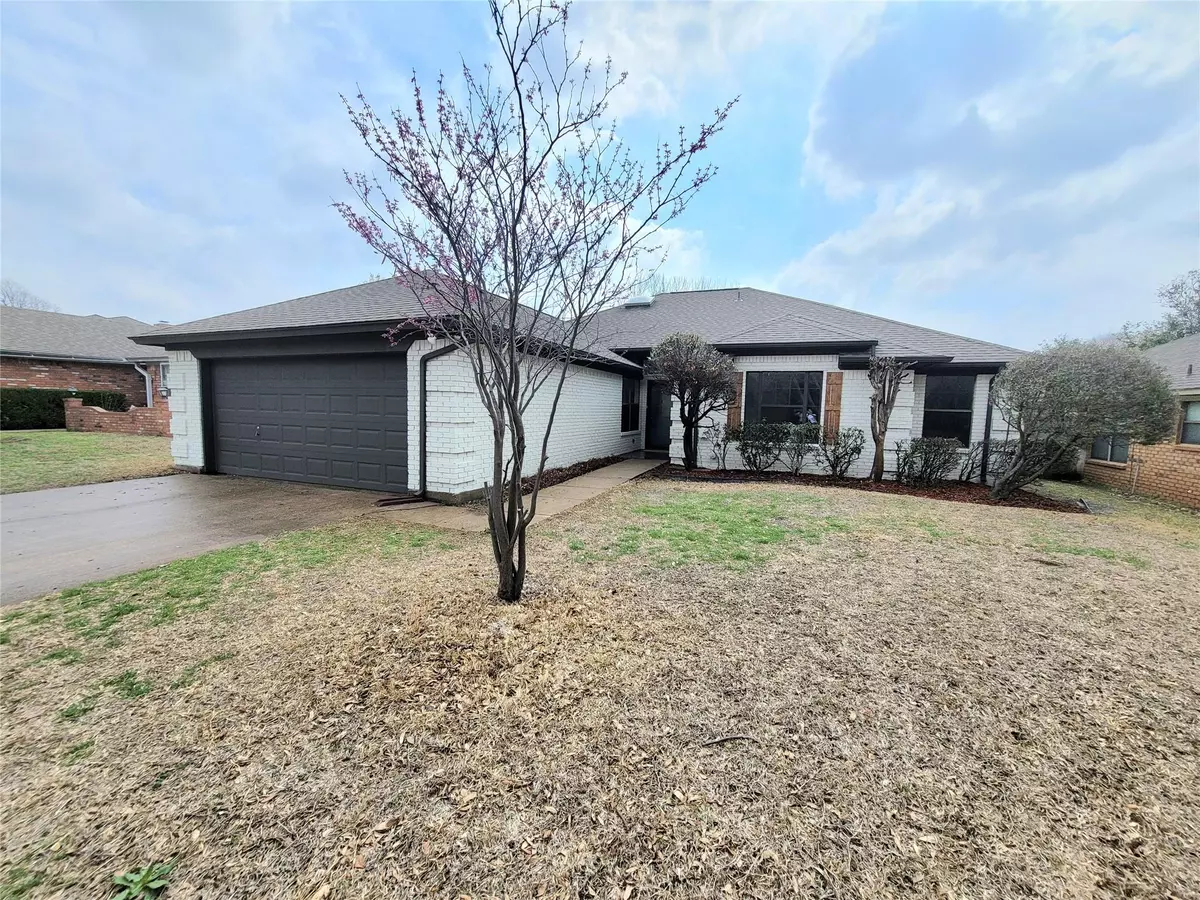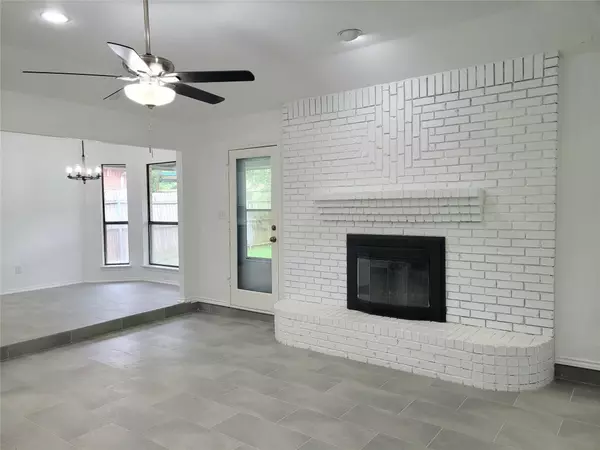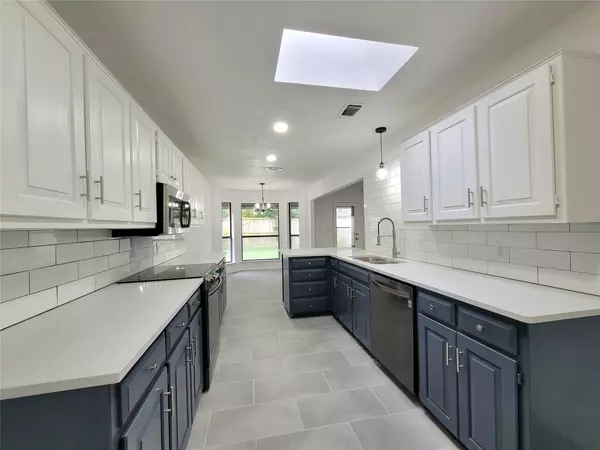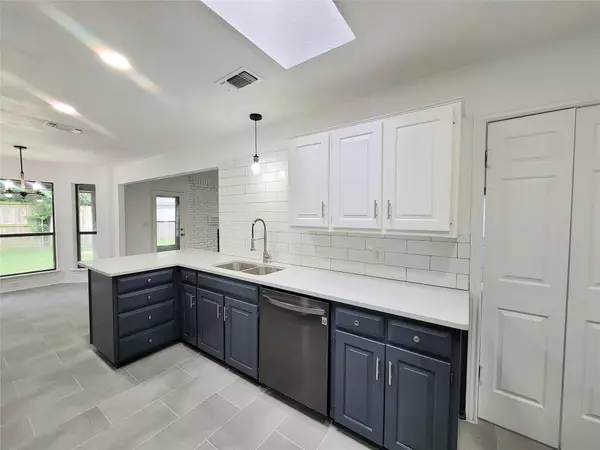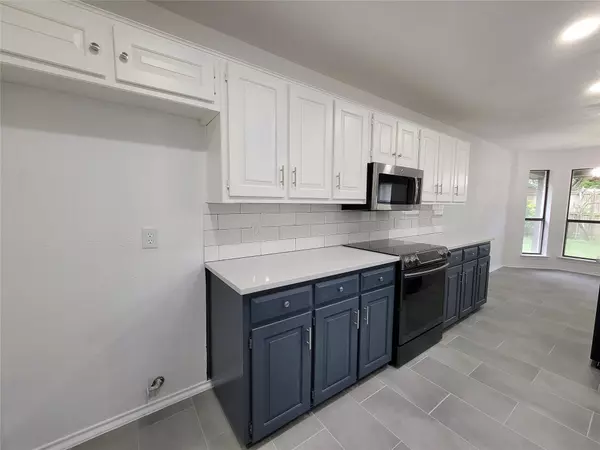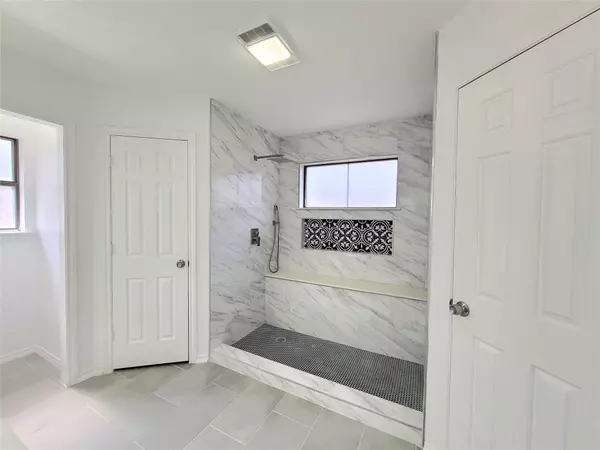$317,000
For more information regarding the value of a property, please contact us for a free consultation.
4 Beds
2 Baths
2,002 SqFt
SOLD DATE : 08/04/2023
Key Details
Property Type Single Family Home
Sub Type Single Family Residence
Listing Status Sold
Purchase Type For Sale
Square Footage 2,002 sqft
Price per Sqft $158
Subdivision Meadows Add
MLS Listing ID 20326863
Sold Date 08/04/23
Bedrooms 4
Full Baths 2
HOA Y/N None
Year Built 1985
Annual Tax Amount $5,519
Lot Size 6,141 Sqft
Acres 0.141
Property Description
Beautifully updated 4 bedroom, 2 bath 2002 sq ft home in desirable Meadows Addition. Welcome to this home featuring an open concept floorplan with modern tile flooring and freshly painted interior in subtle colors, making it a breeze to furnish and decorate. Kitchen boast upgraded quartz countertop, stainless steel appliances, and plenty of space for the aspiring chef. Skylights in kitchen and living room offer an abundance of natural daylight throughout. In the master suite, enjoy the newly updated spacious walk-in shower, dual sink vanity with quartz countertop, and two walk-in closets. New carpets in bedrooms as well. Must come see all that this home has to offer. Minutes from Hulen Mall, restaurants, and entertainment. Easy access to I20 and Chrisholm Trail Pkwy.
Location
State TX
County Tarrant
Direction From I20, go south on Chrisholm Trail Pkwy. Left on Sycmore School Rd, right on Granbury Rd, left on Columbus Trail, left on Barberry Dr. House will be on left. See GPS
Rooms
Dining Room 1
Interior
Interior Features Built-in Features, Decorative Lighting, Double Vanity, Eat-in Kitchen, Open Floorplan, Walk-In Closet(s)
Heating Central, Electric, Fireplace(s)
Cooling Ceiling Fan(s), Central Air, Electric
Flooring Carpet, Ceramic Tile
Fireplaces Number 1
Fireplaces Type Wood Burning
Appliance Dishwasher, Disposal, Electric Range, Electric Water Heater
Heat Source Central, Electric, Fireplace(s)
Laundry Electric Dryer Hookup, Washer Hookup
Exterior
Garage Spaces 2.0
Utilities Available City Sewer, City Water, Electricity Available, Sidewalk
Roof Type Composition
Garage Yes
Building
Story One
Foundation Slab
Level or Stories One
Structure Type Brick,Siding
Schools
Elementary Schools Hazel Harvey Peace
Middle Schools Wedgwood
High Schools Southwest
School District Fort Worth Isd
Others
Restrictions Unknown Encumbrance(s)
Ownership Atlas Edge Realty LLC
Acceptable Financing Cash, Conventional, FHA, VA Loan
Listing Terms Cash, Conventional, FHA, VA Loan
Financing Conventional
Special Listing Condition Other
Read Less Info
Want to know what your home might be worth? Contact us for a FREE valuation!

Our team is ready to help you sell your home for the highest possible price ASAP

©2025 North Texas Real Estate Information Systems.
Bought with Sean Parks • Ebby Halliday, REALTORS

