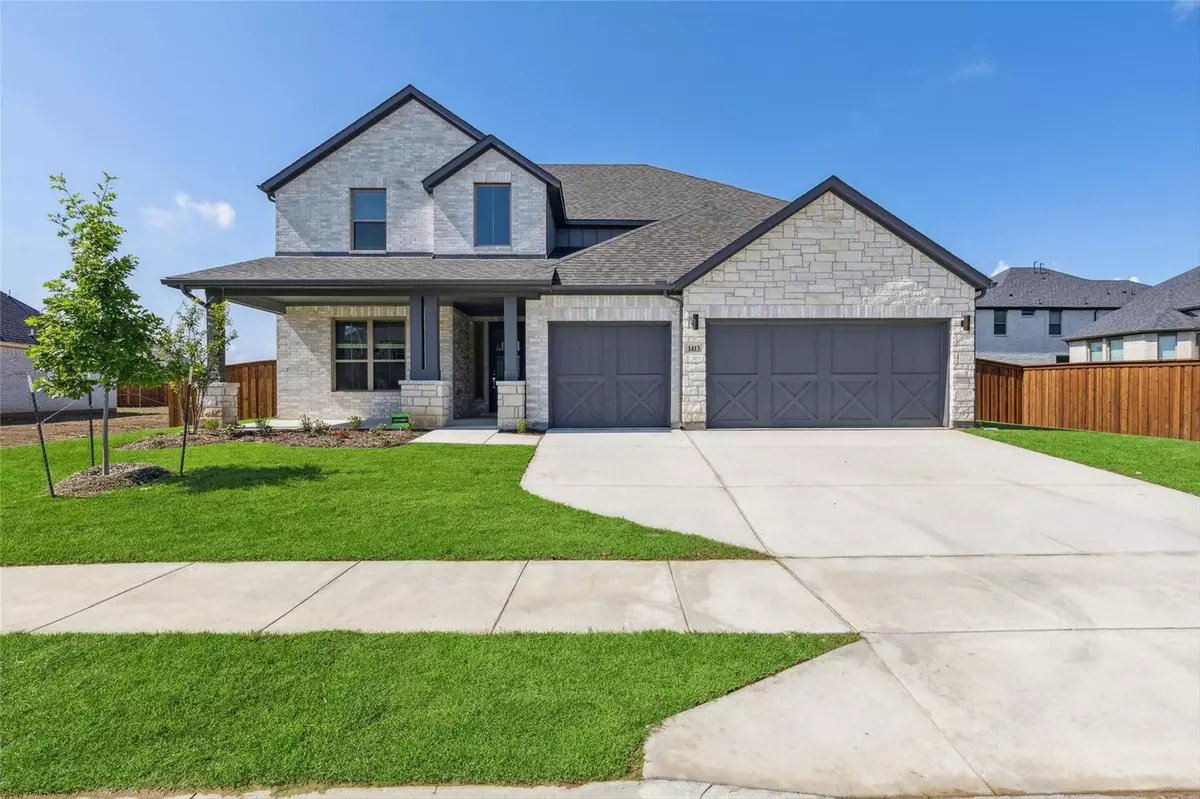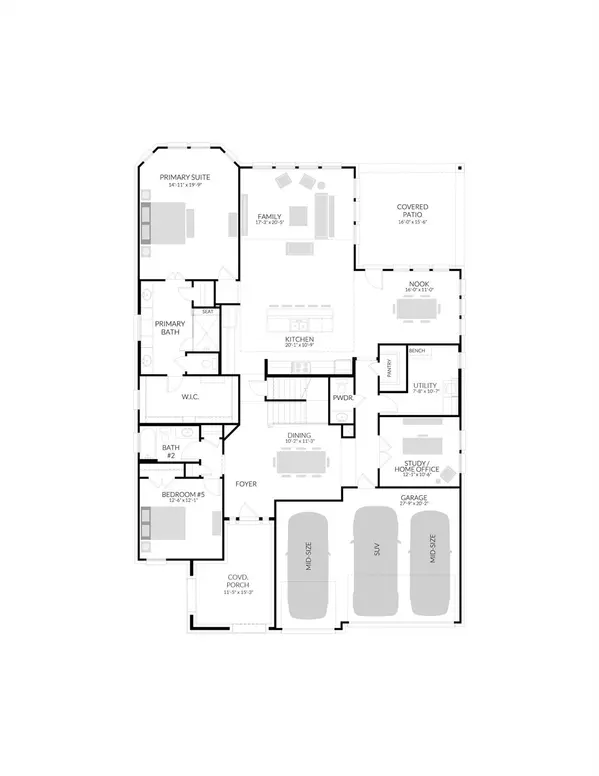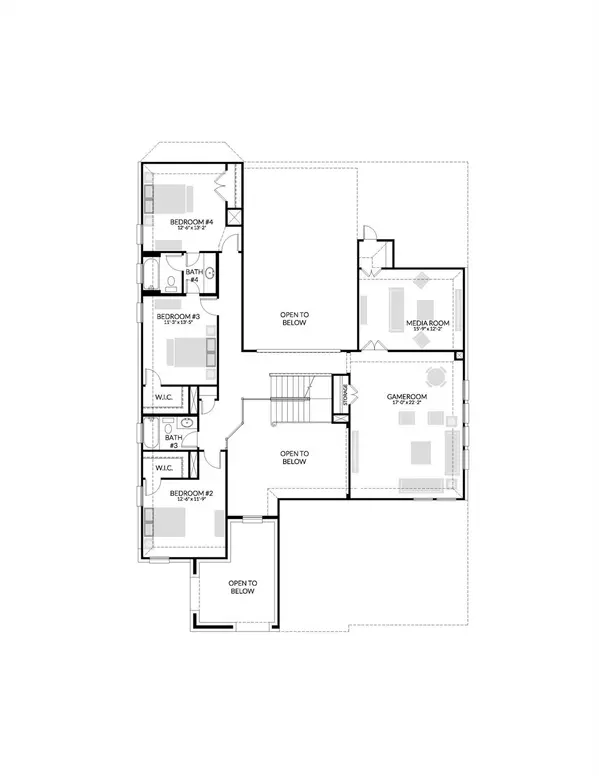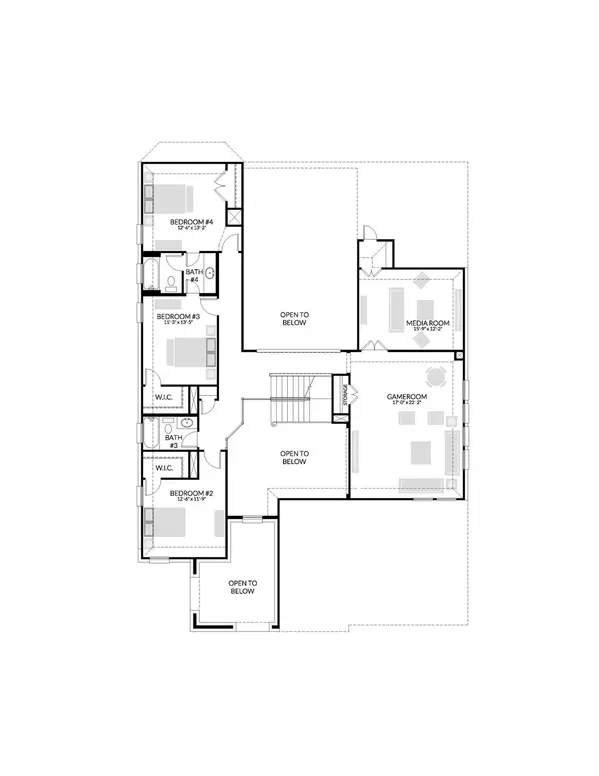$630,400
For more information regarding the value of a property, please contact us for a free consultation.
5 Beds
5 Baths
4,117 SqFt
SOLD DATE : 08/03/2023
Key Details
Property Type Single Family Home
Sub Type Single Family Residence
Listing Status Sold
Purchase Type For Sale
Square Footage 4,117 sqft
Price per Sqft $153
Subdivision Madero
MLS Listing ID 20301972
Sold Date 08/03/23
Style Traditional
Bedrooms 5
Full Baths 4
Half Baths 1
HOA Fees $45/ann
HOA Y/N Mandatory
Year Built 2022
Lot Size 0.370 Acres
Acres 0.37
Property Description
MLS# 20301972 - Built by Trophy Signature Homes - Ready Now! ~ Spacious, sophisticated and modern, the Mercury will rock your world. Invite guests to enjoy cocktails in the outdoor room before leading them inside to the formal dining room for a spectacular meal prepared in your gourmet kitchen. The L-shaped great room allows you to entertain while cooking but screens a casual dining area off from the family room. The primary suite is elegantly equipped with large bay windows and a bath sporting an oversized shower with seat, dual sinks and a large walk-in closet. When the office calls, there will be no interruptions as your study is located near the oversized garage. Upstairs, media and game rooms promise hours of entertainment.
Location
State TX
County Denton
Direction Going N on I-35W take exit 60 for US-287 N. Take exit Willow Springs Rd and take a left on Avondale-Haslet Rd. Turn right to continue on Willow Springs Rd and then take a left on Sendera Ranch Bd. Turn right on Dreamcatcher Dr. Sales Center: 1669 Dreamcatcher Dr, Haslet TX, 76052.
Rooms
Dining Room 1
Interior
Interior Features Open Floorplan, Pantry, Vaulted Ceiling(s), Walk-In Closet(s)
Heating ENERGY STAR Qualified Equipment, Zoned
Cooling ENERGY STAR Qualified Equipment, Zoned
Flooring Carpet, Luxury Vinyl Plank
Fireplaces Number 1
Fireplaces Type Electric
Appliance Built-in Gas Range, Dishwasher, Microwave, Tankless Water Heater
Heat Source ENERGY STAR Qualified Equipment, Zoned
Laundry Electric Dryer Hookup, Utility Room, Washer Hookup
Exterior
Exterior Feature Covered Patio/Porch, Rain Gutters
Garage Spaces 3.0
Fence Wood
Utilities Available City Water, Sidewalk
Roof Type Composition
Garage Yes
Building
Lot Description Cul-De-Sac, Landscaped
Story Two
Foundation Slab
Level or Stories Two
Structure Type Brick,Rock/Stone,Siding
Schools
Elementary Schools Sendera Ranch
Middle Schools Wilson
High Schools Eaton
School District Northwest Isd
Others
Ownership Trophy Signature Homes
Financing Conventional
Read Less Info
Want to know what your home might be worth? Contact us for a FREE valuation!

Our team is ready to help you sell your home for the highest possible price ASAP

©2025 North Texas Real Estate Information Systems.
Bought with Jay Carreon • Berkshire HathawayHS PenFed TX




