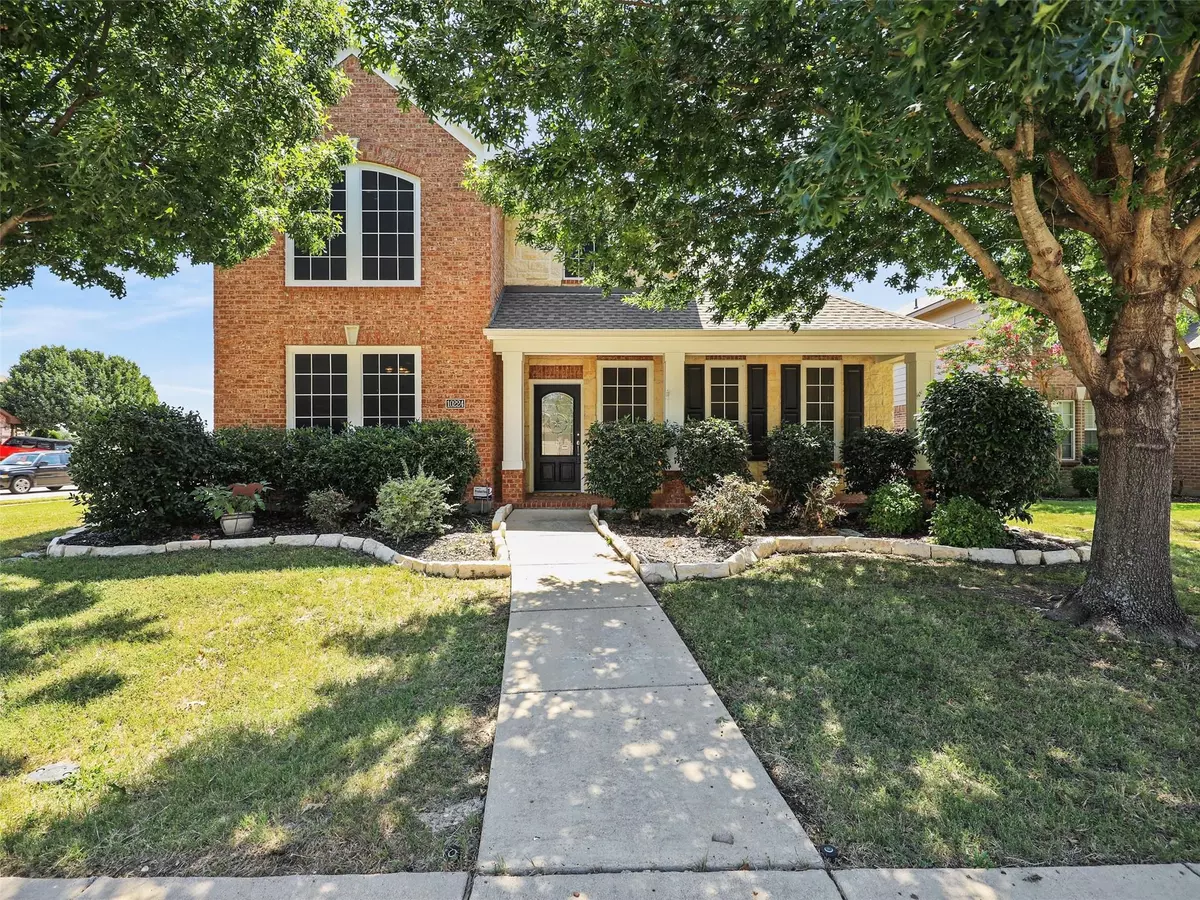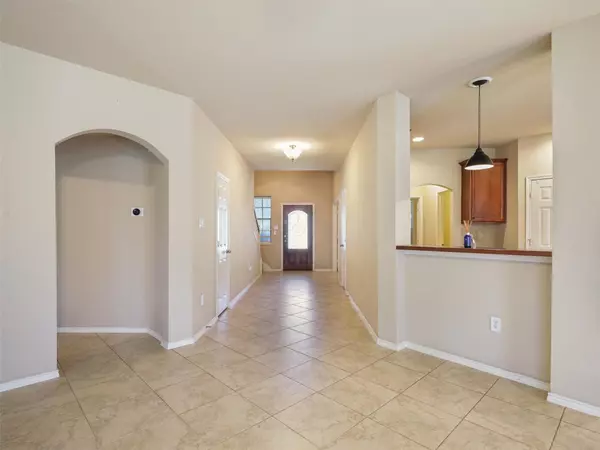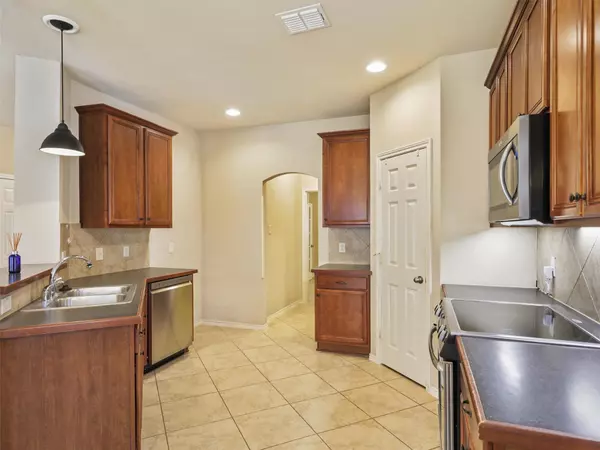$363,000
For more information regarding the value of a property, please contact us for a free consultation.
4 Beds
3 Baths
2,585 SqFt
SOLD DATE : 07/31/2023
Key Details
Property Type Single Family Home
Sub Type Single Family Residence
Listing Status Sold
Purchase Type For Sale
Square Footage 2,585 sqft
Price per Sqft $140
Subdivision Trails Of Fossil Creek Ph I
MLS Listing ID 20368527
Sold Date 07/31/23
Style Traditional
Bedrooms 4
Full Baths 2
Half Baths 1
HOA Fees $25/ann
HOA Y/N Mandatory
Year Built 2006
Annual Tax Amount $7,380
Lot Size 7,840 Sqft
Acres 0.18
Property Description
Delightfully built by Perry Homes. This home offers a light, bright and airy feel with an open concept that is sure to please. A spacious entryway leads you to a home office or flex space, master bedroom and ensuite with a generous closet. The kitchen overlooks the breakfast nook and living room. Upstairs you will enjoy a game room loft plus three additional bedrooms. This beautiful corner lot provides a great backyard space with mature trees and extended side patio, perfect for a Texas BBQ. Side patio has views of a greenbelt and walking trails. Everything is bigger in Texas and that is true of your overly spacious 3 car garage boasting a sink, shelving, storage closet and so much more. Just a short walk to the pool, parks and walking trails. Enjoy shopping, dining and entertainment nearby at Alliance Town Center. New roof, gutters, exterior paint and solar screens in 2021. This is a corporate relocation with Graebel. Welcome home!
Location
State TX
County Tarrant
Community Community Pool, Curbs, Jogging Path/Bike Path, Park, Playground
Direction From 287 exit West Bonds Ranch Road, turn left onto Fossil Springs Dr. and turn left onto Fossil Valley Drive and the home is on the right.
Rooms
Dining Room 2
Interior
Interior Features Cable TV Available, Chandelier, Decorative Lighting, Double Vanity, Eat-in Kitchen, High Speed Internet Available, Loft, Open Floorplan, Pantry, Walk-In Closet(s)
Heating Electric
Cooling Ceiling Fan(s), Central Air
Flooring Carpet, Ceramic Tile
Appliance Dishwasher, Disposal, Electric Cooktop, Electric Oven, Microwave
Heat Source Electric
Laundry Electric Dryer Hookup, Utility Room, Full Size W/D Area
Exterior
Garage Spaces 3.0
Fence Wood, Wrought Iron
Community Features Community Pool, Curbs, Jogging Path/Bike Path, Park, Playground
Utilities Available Cable Available, City Sewer, City Water, Curbs, Electricity Available, Individual Water Meter, Sidewalk
Roof Type Composition
Garage Yes
Building
Lot Description Corner Lot, Few Trees, Landscaped, Sprinkler System, Subdivision
Story Two
Level or Stories Two
Structure Type Brick,Rock/Stone,Siding
Schools
Elementary Schools Sonny And Allegra Nance
Middle Schools Leo Adams
High Schools Eaton
School District Northwest Isd
Others
Ownership See Broker
Acceptable Financing Cash, Conventional, FHA, Relocation Property, VA Loan
Listing Terms Cash, Conventional, FHA, Relocation Property, VA Loan
Financing VA
Read Less Info
Want to know what your home might be worth? Contact us for a FREE valuation!

Our team is ready to help you sell your home for the highest possible price ASAP

©2025 North Texas Real Estate Information Systems.
Bought with Amanda Bell • Berkshire HathawayHS PenFed TX






