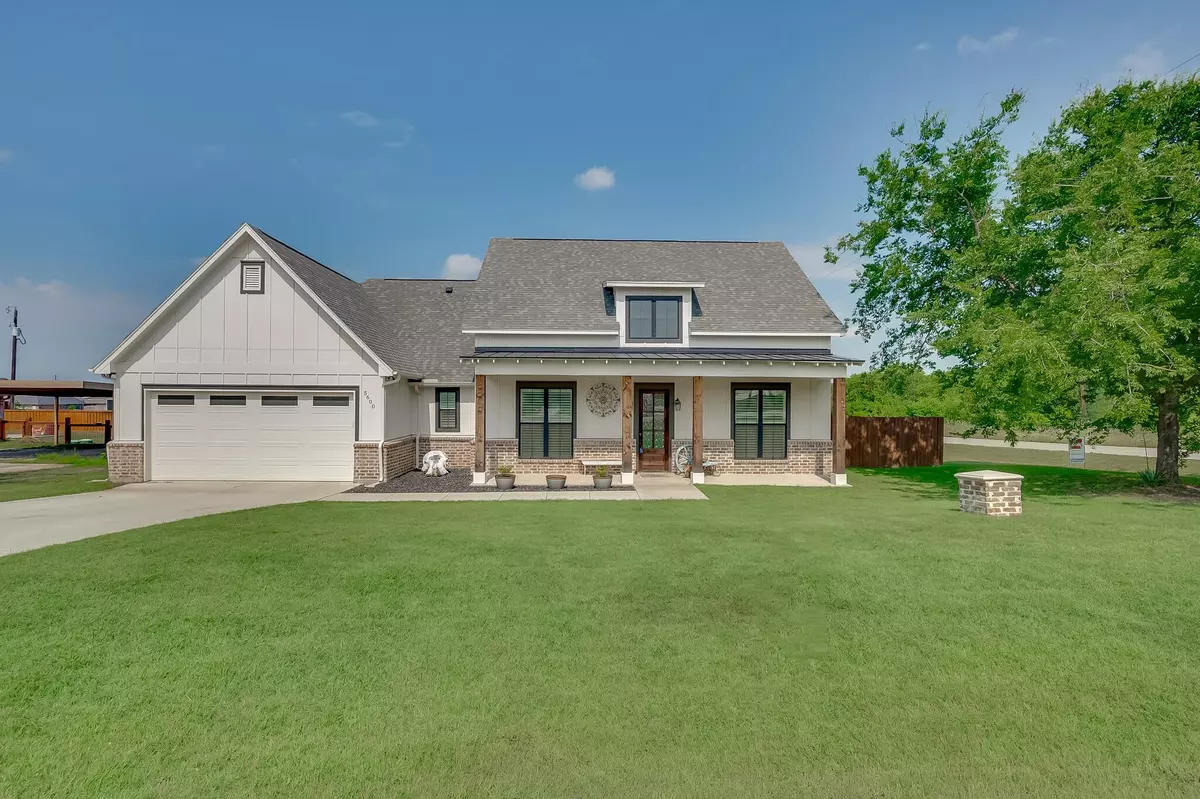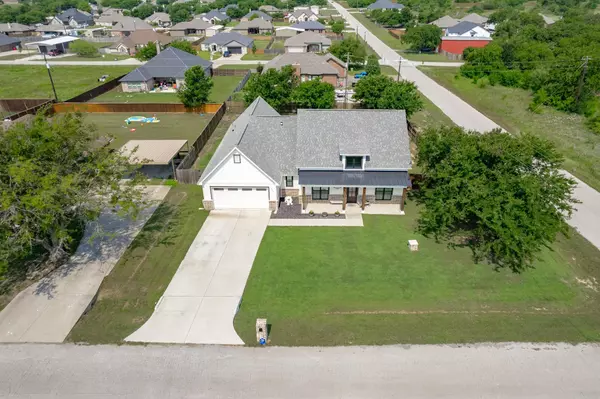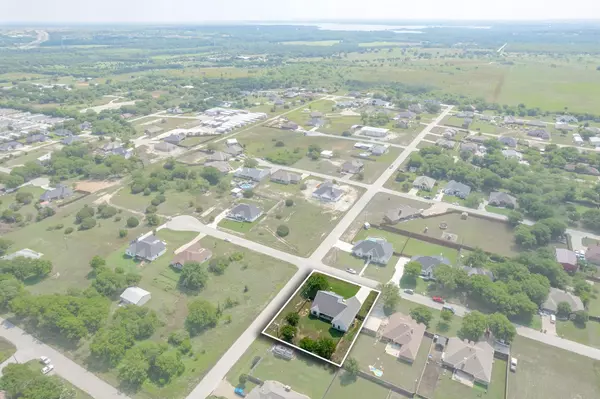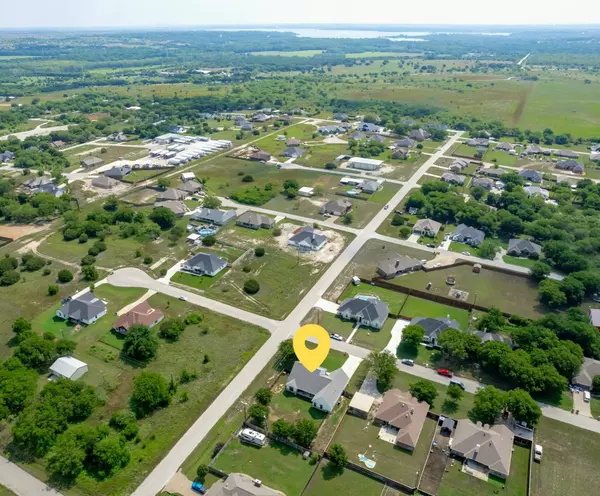$445,000
For more information regarding the value of a property, please contact us for a free consultation.
3 Beds
2 Baths
2,072 SqFt
SOLD DATE : 07/28/2023
Key Details
Property Type Single Family Home
Sub Type Single Family Residence
Listing Status Sold
Purchase Type For Sale
Square Footage 2,072 sqft
Price per Sqft $214
Subdivision Pyramid Acres Sub
MLS Listing ID 20344685
Sold Date 07/28/23
Style Traditional
Bedrooms 3
Full Baths 2
HOA Y/N None
Year Built 2020
Annual Tax Amount $7,143
Lot Size 0.360 Acres
Acres 0.36
Property Description
Welcome to your dream home! This fantastic property offers a tranquil country setting yet is conveniently located minutes from the city. Featuring an open floor plan, this home is perfect for entertaining guests and family gatherings. This home offers 10' ceilings throughout, lvp flooring, plantation shutters and a remote-controlled fireplace. The spacious kitchen provides ample space for meal prep and storage, an oversized island, calcutta quartz counters, a beverage center and sizable pantry with open shelving and cabinets. The bedrooms have roomy walk-in closets. Main bathroom is equipped with dual vanity, relaxing tub, and walk in shower! The mud room area has a built-in bench and wall hooks and a spacious utility room. The backyard has a covered back porch, fenced dog run and plenty of space for play. A sliding side gate was added for additional parking. With a perfect blend of beauty, comfort, and functionality, this property offers the perfect balance for your lifestyle.
Location
State TX
County Tarrant
Direction From 377 turn east on Pyramid Blvd, left on Farris Way, right on Herke's Court. Home is located on the corner.
Rooms
Dining Room 1
Interior
Interior Features Cable TV Available, Decorative Lighting, Flat Screen Wiring, High Speed Internet Available, Kitchen Island, Open Floorplan, Pantry, Walk-In Closet(s)
Heating Central, Electric
Cooling Ceiling Fan(s), Central Air, Electric
Flooring Ceramic Tile, Luxury Vinyl Plank
Fireplaces Number 1
Fireplaces Type Electric, Living Room
Appliance Dishwasher, Disposal, Electric Range, Microwave, Vented Exhaust Fan, Washer
Heat Source Central, Electric
Laundry Electric Dryer Hookup, Utility Room, Full Size W/D Area, Washer Hookup
Exterior
Exterior Feature Covered Patio/Porch, Dog Run, Rain Gutters, Lighting
Garage Spaces 2.0
Fence Wood
Utilities Available Aerobic Septic, Cable Available, Co-op Electric, Concrete, Electricity Connected, Well
Roof Type Composition
Garage Yes
Building
Lot Description Corner Lot, Cul-De-Sac, Few Trees, Landscaped, Lrg. Backyard Grass, Subdivision
Story One
Foundation Slab
Level or Stories One
Structure Type Brick,Wood
Schools
Elementary Schools Westpark
Middle Schools Benbrook
High Schools Benbrook
School District Fort Worth Isd
Others
Ownership Heather and Jason Bennett
Acceptable Financing Cash, Conventional, FHA, VA Loan
Listing Terms Cash, Conventional, FHA, VA Loan
Financing Conventional
Special Listing Condition Survey Available
Read Less Info
Want to know what your home might be worth? Contact us for a FREE valuation!

Our team is ready to help you sell your home for the highest possible price ASAP

©2025 North Texas Real Estate Information Systems.
Bought with Laura Bumgarner • Ebby Halliday, REALTORS






