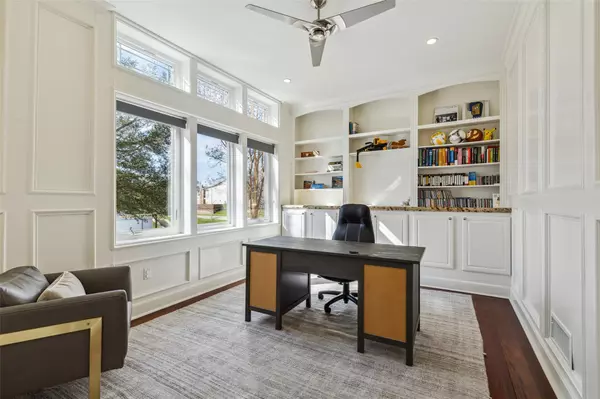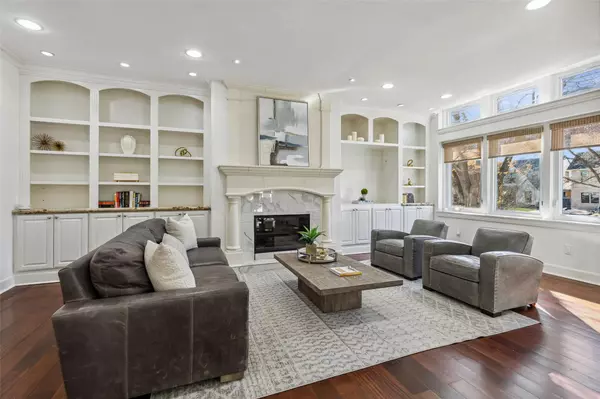$1,249,000
For more information regarding the value of a property, please contact us for a free consultation.
5 Beds
6 Baths
4,805 SqFt
SOLD DATE : 07/27/2023
Key Details
Property Type Single Family Home
Sub Type Single Family Residence
Listing Status Sold
Purchase Type For Sale
Square Footage 4,805 sqft
Price per Sqft $259
Subdivision Belmont Sub
MLS Listing ID 20263872
Sold Date 07/27/23
Bedrooms 5
Full Baths 6
HOA Y/N None
Year Built 1929
Lot Size 0.290 Acres
Acres 0.29
Lot Dimensions 73 x 176
Property Description
Fantastic mission-style home perched on an oversized 0.29-acre lot and framed by mature trees offered at most competitive price per sf in Belmont Conservation District. Formal entry flanked by a private study & living room with handsome wood floors, crisp white paint, and generous built-in cabinetry throughout. Island kitchen has granite countertops, stone backsplash & SS gas range adjoining the formal dining & breakfast area. Enormous primary suite on 2nd level w trayed ceiling, substantial crown moldings, dual fans & opulent bath. Bath has an elevated jetted tub, large shower, dual vanities & dual walk-in closets. There are 4 additional bedrooms served by 3 baths. Added amenities include 2nd office, full size laundry, open 2nd lvl patio w Bison IPE deck, 1st lvl covered outdoor living space, 3-car attached garage, wet bar, wine cellar, privacy fence, and electric gate. Many recent upgrades including TPO roof (2023) and Carrier Infinity HVAC units & ducts (2022).
Location
State TX
County Dallas
Direction From Skillman St turn East on Goliad. Home will be on the right.
Rooms
Dining Room 2
Interior
Interior Features Built-in Features, Cable TV Available, Decorative Lighting, Double Vanity, Eat-in Kitchen, Granite Counters, High Speed Internet Available, Kitchen Island, Multiple Staircases, Vaulted Ceiling(s), Walk-In Closet(s), Wet Bar, In-Law Suite Floorplan
Heating Central, Fireplace(s), Natural Gas
Cooling Central Air, Electric
Flooring Wood
Fireplaces Number 1
Fireplaces Type Living Room
Appliance Built-in Gas Range, Dishwasher, Disposal, Double Oven, Plumbed For Gas in Kitchen
Heat Source Central, Fireplace(s), Natural Gas
Laundry Electric Dryer Hookup, Utility Room, Full Size W/D Area, Washer Hookup
Exterior
Exterior Feature Balcony, Covered Patio/Porch, Outdoor Living Center, Private Yard
Garage Spaces 3.0
Fence Back Yard, Electric, Fenced, Wood
Utilities Available Cable Available, City Sewer, City Water, Concrete, Curbs, Dirt, Electricity Available, Electricity Connected, Individual Gas Meter, Natural Gas Available, Phone Available, Sidewalk
Roof Type Other
Garage Yes
Building
Lot Description Few Trees, Interior Lot, Landscaped
Story Two
Foundation Pillar/Post/Pier
Level or Stories Two
Structure Type Stucco
Schools
Elementary Schools Geneva Heights
Middle Schools Long
High Schools Woodrow Wilson
School District Dallas Isd
Others
Ownership See Agent
Financing Conventional
Read Less Info
Want to know what your home might be worth? Contact us for a FREE valuation!

Our team is ready to help you sell your home for the highest possible price ASAP

©2025 North Texas Real Estate Information Systems.
Bought with David Bush • David Bush Realtors






