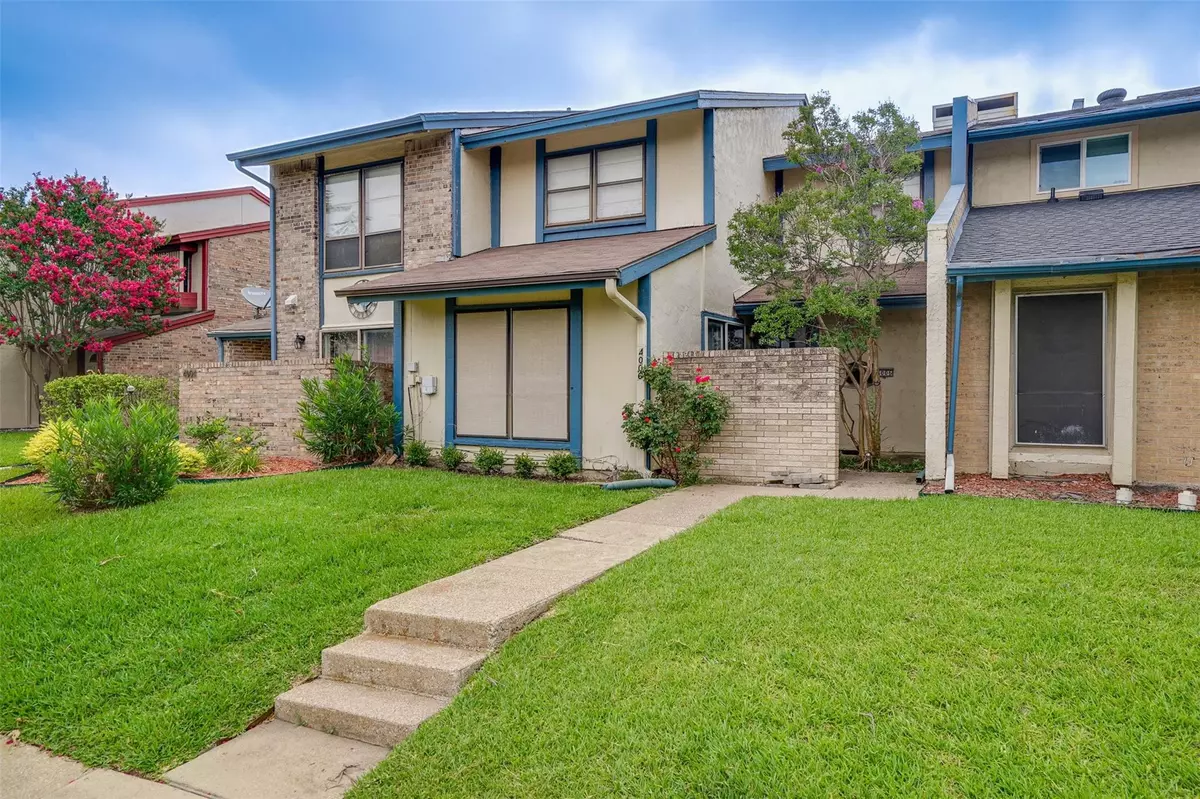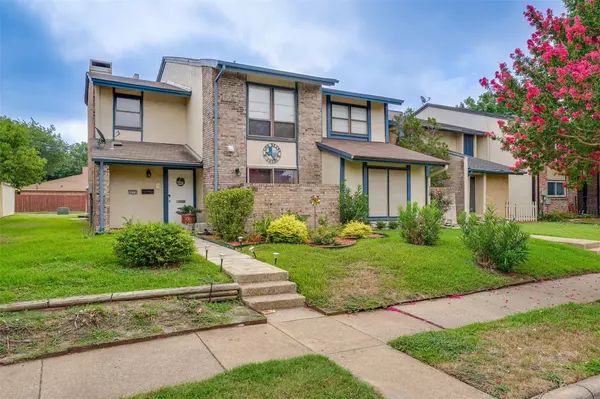$235,000
For more information regarding the value of a property, please contact us for a free consultation.
4 Beds
3 Baths
1,482 SqFt
SOLD DATE : 07/26/2023
Key Details
Property Type Townhouse
Sub Type Townhouse
Listing Status Sold
Purchase Type For Sale
Square Footage 1,482 sqft
Price per Sqft $158
Subdivision Towngate 75
MLS Listing ID 20361430
Sold Date 07/26/23
Style Split Level,Traditional
Bedrooms 4
Full Baths 2
Half Baths 1
HOA Fees $89/mo
HOA Y/N Mandatory
Year Built 1975
Annual Tax Amount $3,757
Lot Size 2,744 Sqft
Acres 0.063
Property Description
What a phenomenal floorplan for a townhome! Owner suite on the first floor with built in selves. A bathroom suite that offers separate sink and vanity before you enter the enclosed bathroom! The character of this home of the brick wall in the living room is very inviting that is perfect for the wood fireplace. Some unique features of a blender mix machine built into the kitchen countertop and a working intercom system. Walk upstairs on the whining stairs to the additional three bedrooms and a bathroom. One bedroom is also considered as a loft or be used as a home office or perfect for an Art room. HOA covers the front yard care and all that is left is a small backyard. Two car private garage with 2 storage room. Some of the talk about this townhouse is being close to highway access, tennis court and pool in the neighborhood. Do not miss your opportunity in making this yours today!
Location
State TX
County Dallas
Community Club House, Community Pool, Sidewalks, Tennis Court(S)
Direction I-635 N, right onto Northwest Hwy, Turn left onto Towngate Blvd, unit on the right
Rooms
Dining Room 1
Interior
Interior Features Cable TV Available, Eat-in Kitchen, High Speed Internet Available, Pantry, Vaulted Ceiling(s), Walk-In Closet(s)
Heating Electric
Cooling Ceiling Fan(s), Central Air
Flooring Carpet, Ceramic Tile, Luxury Vinyl Plank, Vinyl
Fireplaces Number 1
Fireplaces Type Wood Burning
Equipment Intercom
Appliance Dishwasher, Disposal, Electric Oven, Electric Water Heater, Refrigerator, Trash Compactor
Heat Source Electric
Laundry Utility Room, Full Size W/D Area
Exterior
Exterior Feature Covered Patio/Porch, Private Yard, Storage, Tennis Court(s)
Garage Spaces 2.0
Fence Wood
Community Features Club House, Community Pool, Sidewalks, Tennis Court(s)
Utilities Available City Sewer, City Water, Electricity Available
Roof Type Composition
Garage Yes
Building
Lot Description Few Trees, Interior Lot, Landscaped
Story Two
Foundation Slab
Level or Stories Two
Structure Type Brick
Schools
Elementary Schools Choice Of School
Middle Schools Choice Of School
High Schools Choice Of School
School District Garland Isd
Others
Restrictions No Known Restriction(s),No Restrictions,Unknown Encumbrance(s)
Ownership See Docs
Acceptable Financing Cash, Conventional, FHA, VA Loan
Listing Terms Cash, Conventional, FHA, VA Loan
Financing Conventional
Read Less Info
Want to know what your home might be worth? Contact us for a FREE valuation!

Our team is ready to help you sell your home for the highest possible price ASAP

©2025 North Texas Real Estate Information Systems.
Bought with Rene' Natali-Diebold • Coldwell Banker Apex, REALTORS






