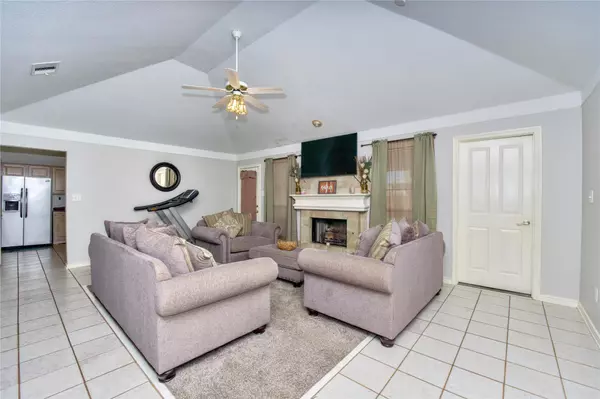$309,000
For more information regarding the value of a property, please contact us for a free consultation.
3 Beds
2 Baths
2,241 SqFt
SOLD DATE : 07/26/2023
Key Details
Property Type Single Family Home
Sub Type Single Family Residence
Listing Status Sold
Purchase Type For Sale
Square Footage 2,241 sqft
Price per Sqft $137
Subdivision Stone Creek Ph I
MLS Listing ID 20330964
Sold Date 07/26/23
Style Traditional
Bedrooms 3
Full Baths 2
HOA Y/N None
Year Built 1996
Annual Tax Amount $5,090
Lot Size 7,274 Sqft
Acres 0.167
Property Description
BEAUTIFUL,single story, brick, 3 bed, 2 bath,corner lot, with side entry 2 car garage, Stone Creek Subdivision, Red Oak ISD, manicured lawns, shaded trees, covered porch & patio, & fencing. Enter the inviting foyer with 12ft ceilings, modern fixtures, crown molding, ceiling fans, and spacious layout. Flooring has tile and plush carpeted bedrooms. Huge family room with fireplace & separate flex room. The kitchen is open with secondary family room, has lots of cabinets, modern appliances, walk in pantry, and a separate dining area. There is laundry room with lots of shelving and this home has several additional closets for added storage. The Owners Suite overlooks the backyard oasis and has garden tub, walk in shower, and closets. The additional 2 bedrooms has ceiling fans, & generous closet space. The guest bath is spacious with modern cabinets and stand up shower. Minutes away from major intersections(I35, 20,635, and 287)shopping, dining, and entertainment. This home is a must see!
Location
State TX
County Ellis
Direction From I-35E: Head north on I-35E N. Take exit 412 toward Bear Creek Rd. Merge onto S Beckley Rd. Turn left onto Bear Creek Rd. Turn left onto S Hampton Rd. Right on Stone Creek Blvd. Left on Sagebrush Dr. Right on Willow Creek Dr. Home is on the right.
Rooms
Dining Room 1
Interior
Interior Features Decorative Lighting, Double Vanity
Heating Central, Electric, Fireplace(s)
Cooling Ceiling Fan(s), Central Air, Electric
Flooring Carpet, Ceramic Tile
Fireplaces Number 1
Fireplaces Type Gas Logs, Living Room
Appliance Dishwasher, Disposal, Gas Range, Gas Water Heater, Microwave, Trash Compactor
Heat Source Central, Electric, Fireplace(s)
Laundry Utility Room, Full Size W/D Area
Exterior
Exterior Feature Rain Gutters
Garage Spaces 2.0
Fence Wood
Utilities Available City Sewer, City Water, Natural Gas Available
Roof Type Composition
Parking Type Driveway, Garage Door Opener, Garage Faces Side
Garage Yes
Building
Lot Description Landscaped
Story One
Foundation Slab
Level or Stories One
Structure Type Brick
Schools
Elementary Schools Shields
Middle Schools Red Oak
High Schools Red Oak
School District Red Oak Isd
Others
Ownership Bates
Acceptable Financing Cash, Conventional, FHA, VA Loan
Listing Terms Cash, Conventional, FHA, VA Loan
Financing FHA
Read Less Info
Want to know what your home might be worth? Contact us for a FREE valuation!

Our team is ready to help you sell your home for the highest possible price ASAP

©2024 North Texas Real Estate Information Systems.
Bought with Ebony Perry • eXp Realty LLC
GET MORE INFORMATION







