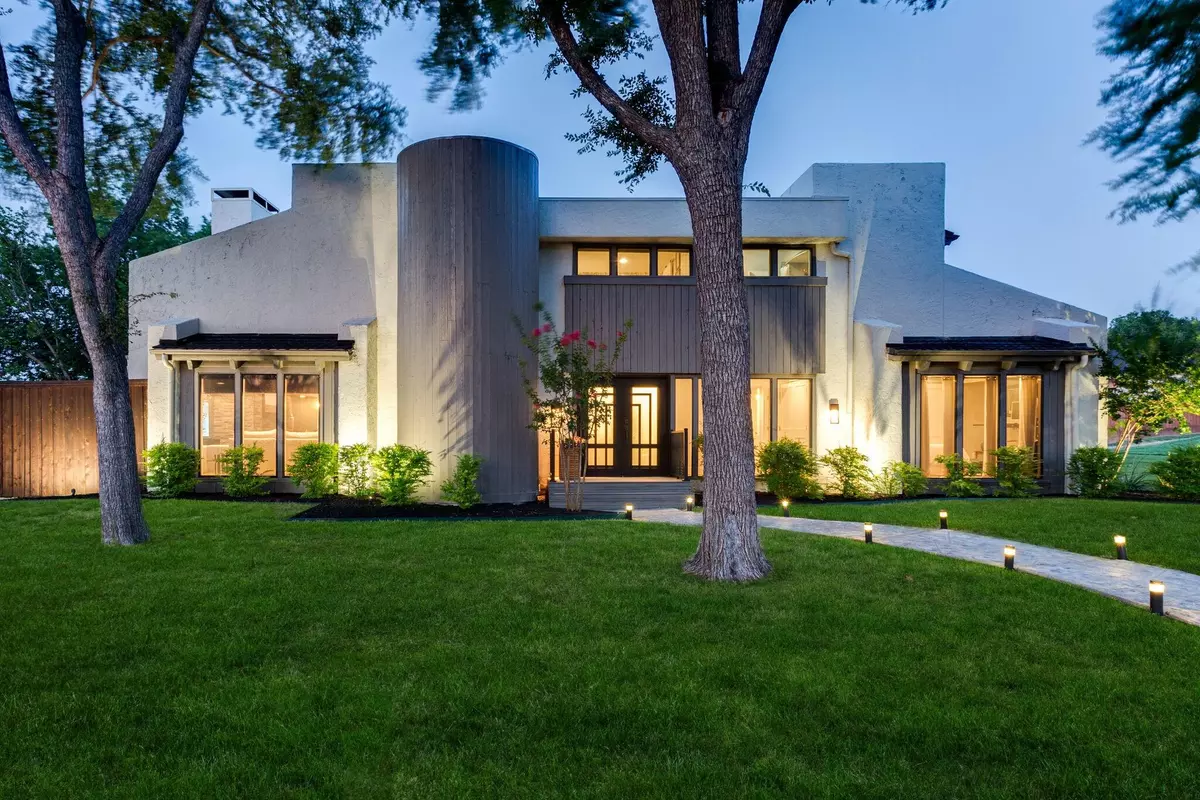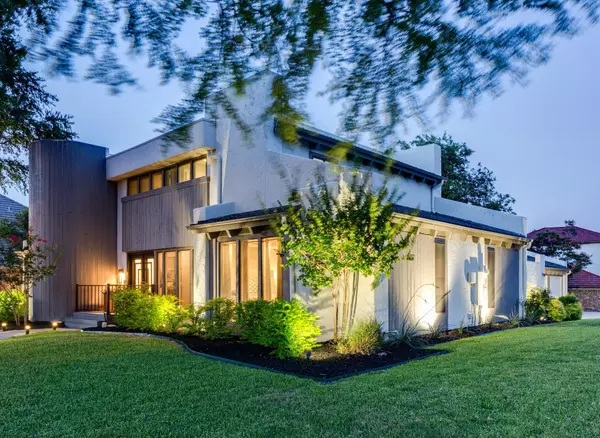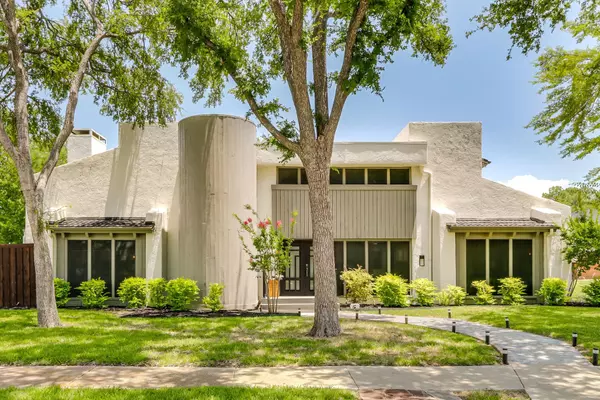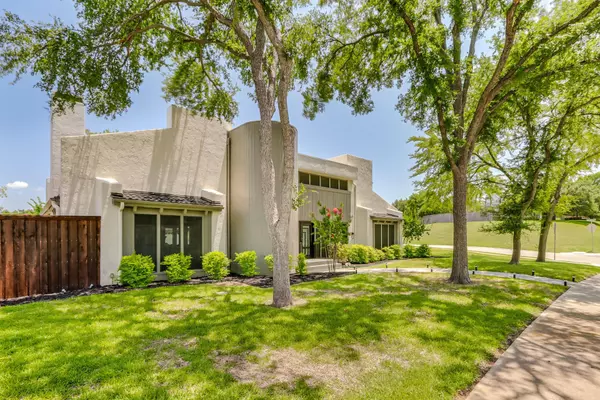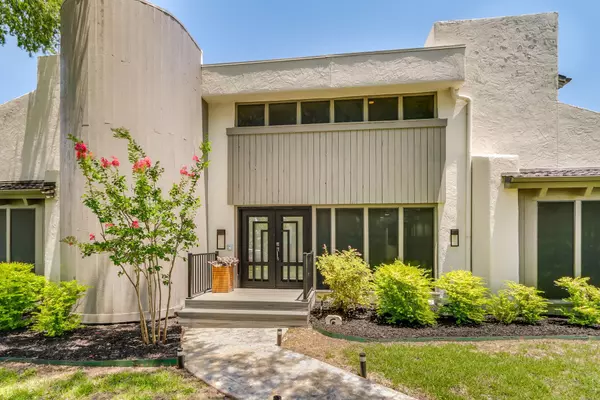$889,000
For more information regarding the value of a property, please contact us for a free consultation.
4 Beds
4 Baths
3,675 SqFt
SOLD DATE : 07/24/2023
Key Details
Property Type Single Family Home
Sub Type Single Family Residence
Listing Status Sold
Purchase Type For Sale
Square Footage 3,675 sqft
Price per Sqft $241
Subdivision University Hills 06
MLS Listing ID 20359402
Sold Date 07/24/23
Style Mid-Century Modern
Bedrooms 4
Full Baths 4
HOA Fees $67/ann
HOA Y/N Mandatory
Year Built 1973
Annual Tax Amount $15,028
Lot Size 0.300 Acres
Acres 0.3
Property Description
** MULTIPLE OFFERS RECEIVED. BEST & FINAL DUE BY 10AM WED. JULY 5TH * Fully updated mid-century modern home. Perfectly situated on a corner lot. As you step inside, you'll be greeted by an open concept design that seamlessly blends contemporary elegance w mid-century charm. Every detail of this home has been carefully selected, showcasing the finest quality materials and craftsmanship throughout.The spacious interior features 4 generously sized bedrooms, 4 baths. The gourmet kitchen is a true chef's delight, featuring luxury brand appliances, an exotic leathered marble island, and sleek quartz countertops. It's the perfect space to indulge your culinary passion. The family room, adorned w a cozy fireplace, offers breathtaking views of the large pool and patio area, creating a retreat for private relaxation and entertainment. Grass area for kids or pets to play and 3 car garage. Located next to prestigious golf courses and easy access to parks, trails, DFW Airport and downtown Dallas.
Location
State TX
County Dallas
Community Curbs, Jogging Path/Bike Path, Park, Sidewalks
Direction From Hwy 114 and Rochelle, go SW on Rochelle. Turn right on Balboa, left on Hidalgo, right on Vera Cruz and right on Acapulco.
Rooms
Dining Room 1
Interior
Interior Features Built-in Features, Built-in Wine Cooler, Cathedral Ceiling(s), Decorative Lighting, Double Vanity, Eat-in Kitchen, Granite Counters, High Speed Internet Available, Kitchen Island, Open Floorplan, Pantry, Walk-In Closet(s)
Heating Electric, Fireplace(s)
Cooling Ceiling Fan(s), Central Air, Electric
Flooring Carpet, Ceramic Tile, Wood
Fireplaces Number 2
Fireplaces Type Brick, Gas Starter, Living Room, Master Bedroom, Stone, Wood Burning
Appliance Built-in Gas Range, Commercial Grade Range, Dishwasher, Disposal, Microwave, Plumbed For Gas in Kitchen, Tankless Water Heater, Vented Exhaust Fan
Heat Source Electric, Fireplace(s)
Laundry Electric Dryer Hookup, Utility Room, Full Size W/D Area, Washer Hookup, On Site
Exterior
Exterior Feature Covered Deck, Rain Gutters, Lighting, Private Yard
Garage Spaces 3.0
Fence Wood
Pool Gunite, In Ground, Outdoor Pool, Waterfall
Community Features Curbs, Jogging Path/Bike Path, Park, Sidewalks
Utilities Available City Sewer, City Water, Curbs, Sidewalk
Roof Type Metal
Garage Yes
Private Pool 1
Building
Lot Description Corner Lot, Few Trees, Irregular Lot, Landscaped, Sprinkler System, Subdivision
Story Two
Foundation Pillar/Post/Pier
Level or Stories Two
Structure Type Stucco
Schools
Elementary Schools Farine
Middle Schools Travis
High Schools Macarthur
School District Irving Isd
Others
Ownership see agent
Acceptable Financing Cash, Conventional
Listing Terms Cash, Conventional
Financing Conventional
Read Less Info
Want to know what your home might be worth? Contact us for a FREE valuation!

Our team is ready to help you sell your home for the highest possible price ASAP

©2025 North Texas Real Estate Information Systems.
Bought with Bridgette Harrington • Rogers Healy and Associates

