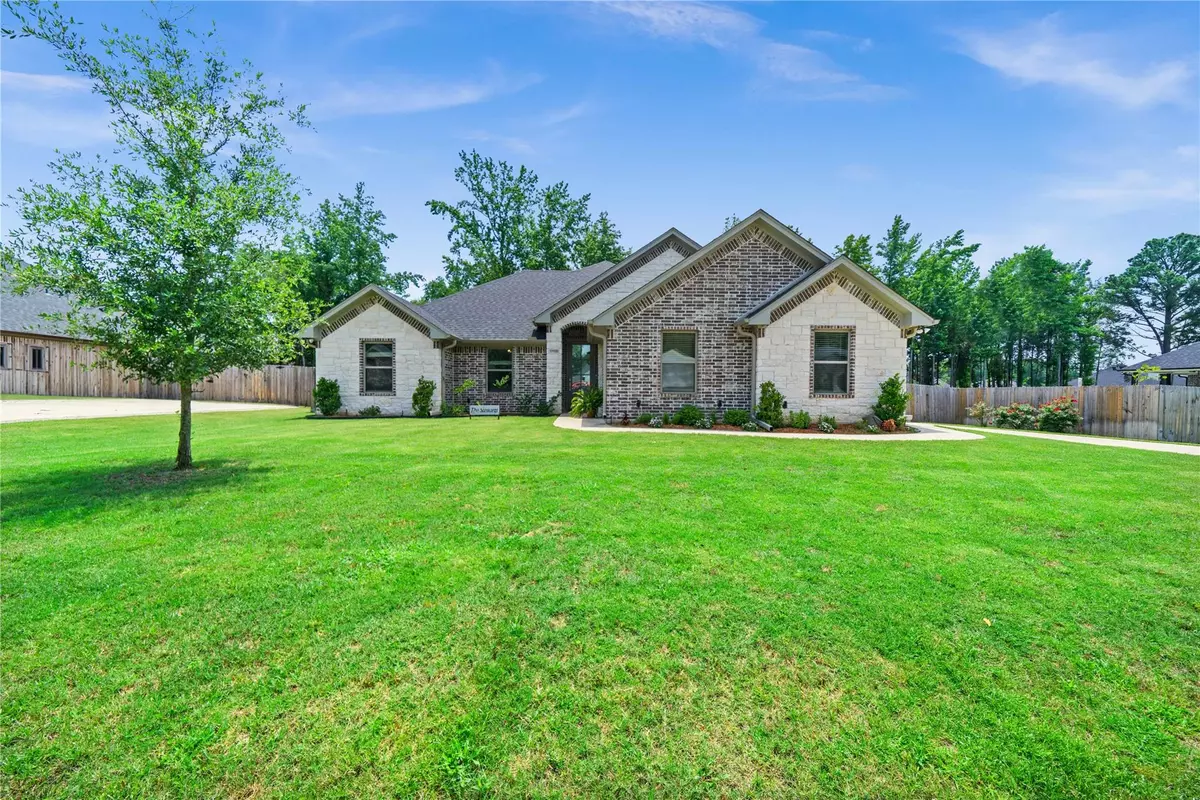$415,000
For more information regarding the value of a property, please contact us for a free consultation.
4 Beds
2 Baths
1,812 SqFt
SOLD DATE : 07/20/2023
Key Details
Property Type Single Family Home
Sub Type Single Family Residence
Listing Status Sold
Purchase Type For Sale
Square Footage 1,812 sqft
Price per Sqft $229
Subdivision Saline Creek Estates
MLS Listing ID 20350056
Sold Date 07/20/23
Style Traditional
Bedrooms 4
Full Baths 2
HOA Fees $8/ann
HOA Y/N Mandatory
Year Built 2020
Lot Size 0.524 Acres
Acres 0.524
Property Description
This 2020 Trey Hunt home is just as beautiful outside as it is on the inside! The curb appeal is picture perfect. The entry opens into a large open area which is home to a corner fireplace, large seating area, island with seating, dining area and a beautiful kitchen with stainless appliances. A split floorplan provides a master suite on one side that leads directly into the utility room-mud bench area. On the other side are 3 beautiful bedrooms and a shared bath...all like brand new. The fun starts as you step out the back door onto the original covered porch. You will fall in love with the HUGE outdoor living area complete with soaring ceilings inlaid with wood, fireplace, seating area and room to entertain! At the rear of the lot, nestled among the trees is the most lovely lounging deck perfect for afternoon naps or reading a good book. A new storage building also stays. There is a pad for a hot tub that is wired and ready to go. All that's needed is you.
Location
State TX
County Smith
Direction From Hwy 155 in Noonday (Blue Store), turn next to DQ and Saline Creek Estates is immediately on the right. SIY
Rooms
Dining Room 1
Interior
Interior Features Cable TV Available, High Speed Internet Available, Kitchen Island, Pantry, Vaulted Ceiling(s)
Heating Central, Electric
Cooling Ceiling Fan(s), Central Air, Electric
Flooring Carpet, Tile, Vinyl
Fireplaces Number 2
Fireplaces Type Brick, Stone
Equipment Satellite Dish
Appliance Dishwasher, Electric Oven, Electric Range
Heat Source Central, Electric
Laundry Full Size W/D Area
Exterior
Exterior Feature Covered Patio/Porch, Rain Gutters
Garage Spaces 2.0
Fence Wood
Utilities Available Aerobic Septic
Roof Type Composition
Garage Yes
Building
Lot Description Subdivision
Story One
Foundation Slab
Level or Stories One
Structure Type Brick,Rock/Stone
Schools
Elementary Schools Owens
Middle Schools Three Lakes
High Schools Tyler Legacy
School District Tyler Isd
Others
Ownership William & Tamiko Stewart
Acceptable Financing Cash, Conventional, FHA, VA Loan
Listing Terms Cash, Conventional, FHA, VA Loan
Financing Cash
Read Less Info
Want to know what your home might be worth? Contact us for a FREE valuation!

Our team is ready to help you sell your home for the highest possible price ASAP

©2024 North Texas Real Estate Information Systems.
Bought with Non-Mls Member • NON MLS
GET MORE INFORMATION


