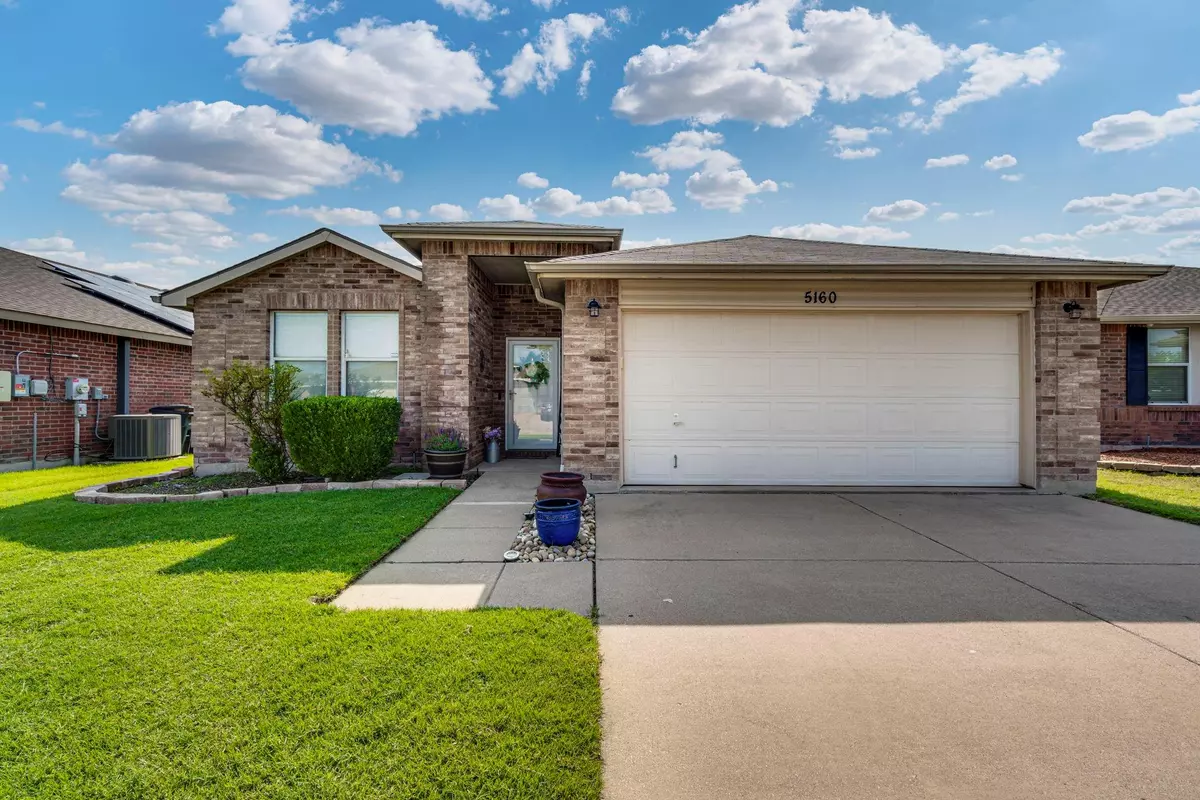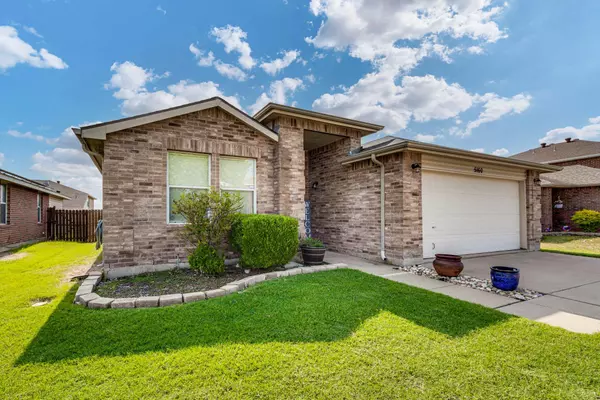$305,000
For more information regarding the value of a property, please contact us for a free consultation.
3 Beds
2 Baths
1,686 SqFt
SOLD DATE : 07/14/2023
Key Details
Property Type Single Family Home
Sub Type Single Family Residence
Listing Status Sold
Purchase Type For Sale
Square Footage 1,686 sqft
Price per Sqft $180
Subdivision Quarry The
MLS Listing ID 20346669
Sold Date 07/14/23
Style Traditional
Bedrooms 3
Full Baths 2
HOA Fees $30/qua
HOA Y/N Mandatory
Year Built 2004
Annual Tax Amount $6,284
Lot Size 5,488 Sqft
Acres 0.126
Property Description
Welcome to 5160 Cliff Oak Drive. This spacious home features 3 bedrooms, 2 bathrooms, and an inviting open concept design that maximizes natural lighting throughout. The open concept layout seamlessly connects the main living areas, creating a sense of fluidity and space. The living room is bathed in natural light, thanks to large windows that allow sunlight to pour in, illuminating the entire space. The kitchen is a chef's dream, boasting modern appliances, ample counter space.
The 3 bedrooms provide comfortable and private retreats for relaxation and rejuvenation. Each room features generous closet space and large windows that let in plenty of natural light. Outside, the property showcases its natural beauty with well-manicured landscaping and a spacious backyard. Located in a desirable neighborhood, this home offers easy access to amenities such as shopping centers, restaurants, parks, and schools. Don't miss the opportunity to make this delightful property your own.
Location
State TX
County Tarrant
Community Playground, Pool
Direction From Hwy 820 Exit Old Decatur Rd Turn right on Stone Chapel Way, Right on Weather Rock Ln, Left on Rose Crystal Way, Right on Cliff Oaks Dr. Home is on the left Buyer and buyers agent to verify all information including but not limited to sq. footage, room dimensions, schools, etc.
Rooms
Dining Room 1
Interior
Interior Features Decorative Lighting, Eat-in Kitchen, Granite Counters, Open Floorplan, Walk-In Closet(s)
Heating Electric
Cooling Electric
Flooring Carpet, Luxury Vinyl Plank, Tile
Fireplaces Number 1
Fireplaces Type Living Room, Wood Burning
Appliance Dishwasher, Disposal, Electric Cooktop
Heat Source Electric
Laundry Utility Room, Full Size W/D Area
Exterior
Exterior Feature Rain Gutters
Garage Spaces 2.0
Fence Wood
Community Features Playground, Pool
Utilities Available City Sewer, City Water
Roof Type Composition
Garage Yes
Building
Lot Description Sprinkler System
Story One
Foundation Slab
Level or Stories One
Structure Type Brick
Schools
Elementary Schools Remingtnpt
Middle Schools Marine Creek
High Schools Chisholm Trail
School District Eagle Mt-Saginaw Isd
Others
Ownership See Tax
Acceptable Financing Cash, Conventional, FHA, VA Loan
Listing Terms Cash, Conventional, FHA, VA Loan
Financing Cash
Read Less Info
Want to know what your home might be worth? Contact us for a FREE valuation!

Our team is ready to help you sell your home for the highest possible price ASAP

©2025 North Texas Real Estate Information Systems.
Bought with Vanessa Macey • 5th Stream Realty






