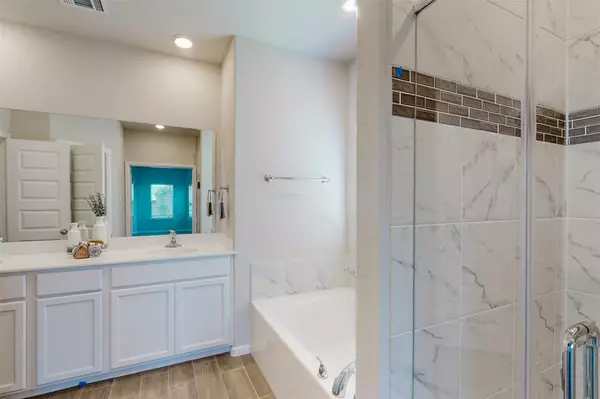$599,990
For more information regarding the value of a property, please contact us for a free consultation.
5 Beds
4 Baths
2,959 SqFt
SOLD DATE : 07/21/2023
Key Details
Property Type Single Family Home
Sub Type Single Family Residence
Listing Status Sold
Purchase Type For Sale
Square Footage 2,959 sqft
Price per Sqft $202
Subdivision Sutton Fields
MLS Listing ID 20263804
Sold Date 07/21/23
Style Traditional
Bedrooms 5
Full Baths 3
Half Baths 1
HOA Fees $45/ann
HOA Y/N Mandatory
Year Built 2023
Lot Size 0.350 Acres
Acres 0.35
Lot Dimensions 51x130x53x117x107
Property Description
Built by M-I Homes. You're sure to love every detail of this 2-story Columbus! Plus, for a limited time you can enjoy a great rate on this new construction home. At the front entry, you will discover a private suite with a full bathroom attached. Wood-look tile flooring continues from the foyer and into the open-concept kitchen, living room, and dining room. A beautiful bay window in the dining room opens the space and draws in natural light that highlights every kitchen feature. The kitchen delivers a center island, stainless steel appliances, and a corner pantry. Rear-facing windows in the family room provide offer a glimpse of your large backyard and covered patio. A private hallway off the kitchen leads to the luxurious owner's suite, where you will discover a bay window, sloped ceilings, an en-suite bathroom, and a walk-in closet. A staircase off the dining room leads to a massive game room, 3 bedrooms, a secondary bathroom, and a private powder bath. Schedule your visit today!
Location
State TX
County Denton
Community Community Pool, Park, Playground, Tennis Court(S)
Direction From Dallas North Tollway: Head West on Hwy 380. Make a right at the light at 1385. At the stop sign, go straight and continue on 1385. Make a right on Sutton Fields Trail. Make a left on Angevin. Make a right on Farndon. Our model is located at 6501 Farndon Drive.
Rooms
Dining Room 1
Interior
Interior Features Cable TV Available, Decorative Lighting, Kitchen Island, Open Floorplan
Heating Central, Natural Gas, Zoned
Cooling Central Air, Electric
Flooring Carpet, Ceramic Tile
Appliance Dishwasher, Disposal, Electric Range, Microwave, Vented Exhaust Fan
Heat Source Central, Natural Gas, Zoned
Laundry Utility Room
Exterior
Exterior Feature Covered Patio/Porch, Rain Gutters
Garage Spaces 2.0
Fence Brick, Wood
Community Features Community Pool, Park, Playground, Tennis Court(s)
Utilities Available City Sewer, City Water, Curbs, Individual Gas Meter, Individual Water Meter
Roof Type Composition
Garage Yes
Building
Lot Description Few Trees, Irregular Lot, Landscaped, Lrg. Backyard Grass, Sprinkler System, Subdivision
Story Two
Foundation Slab
Level or Stories Two
Structure Type Brick,Rock/Stone
Schools
Elementary Schools Mrs. Jerry Bryant
Middle Schools William Rushing
High Schools Prosper
School District Prosper Isd
Others
Restrictions Deed
Ownership MI Homes
Acceptable Financing Cash, Conventional, FHA, VA Loan
Listing Terms Cash, Conventional, FHA, VA Loan
Financing Conventional
Special Listing Condition Deed Restrictions
Read Less Info
Want to know what your home might be worth? Contact us for a FREE valuation!

Our team is ready to help you sell your home for the highest possible price ASAP

©2025 North Texas Real Estate Information Systems.
Bought with Shikha Adhran • REKonnection, LLC






