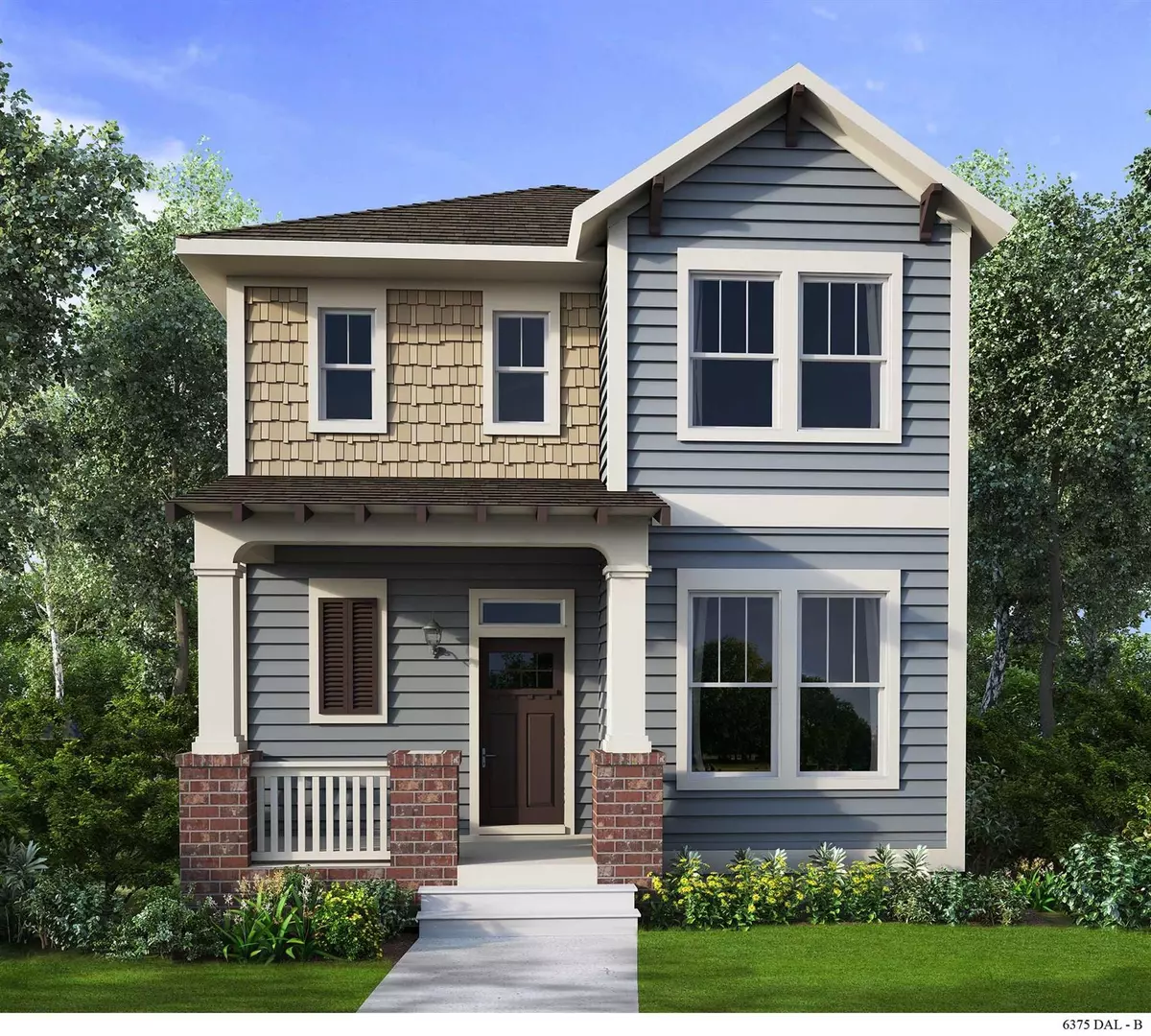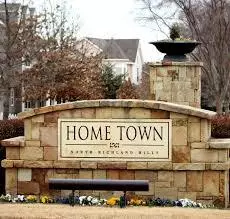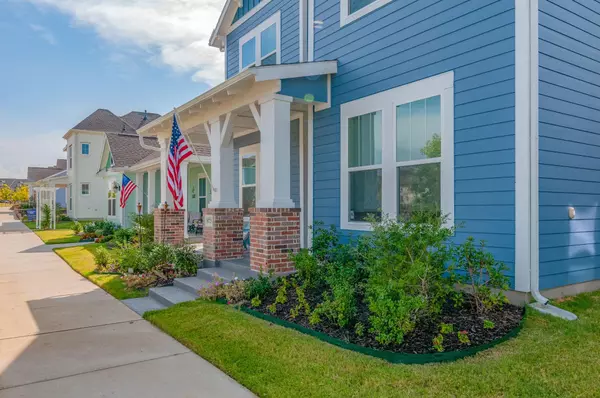$489,990
For more information regarding the value of a property, please contact us for a free consultation.
3 Beds
3 Baths
2,429 SqFt
SOLD DATE : 07/19/2023
Key Details
Property Type Single Family Home
Sub Type Single Family Residence
Listing Status Sold
Purchase Type For Sale
Square Footage 2,429 sqft
Price per Sqft $201
Subdivision Hometown
MLS Listing ID 20191844
Sold Date 07/19/23
Style Craftsman
Bedrooms 3
Full Baths 2
Half Baths 1
HOA Fees $143/qua
HOA Y/N Mandatory
Year Built 2022
Lot Size 5,270 Sqft
Acres 0.121
Lot Dimensions 35x110
Property Description
Come and enjoy your own piece of HomeTown! This Craftsman style home features an enclosed study perfect for working from home or crafting. Large kitchen with lots of counter space and large island open to dining is perfect for the gourmet cook. Super-sized 2 story Family Room with lots of natural light is perfect for entertaining. Relax in your luxurious Owner’s Retreat which features a spacious closet off of the Owners bath with luxurious garden tub. Home features extra storage in oversized 2 car garage and longer driveway. Walking distance to NRH Rec Centre, Library, shopping and so much more! Take the TexRail to DFW Airport. Contact David Weekley’s HomeTown Team to learn about the industry-leading warranty and EnergySaver™ features included with this amazing new home in North Richland Hills, Texas!
Location
State TX
County Tarrant
Direction From 183, go North on Precinct Line Road. Left on Grapevine Hwy, right on Parker Rd and Left on Redding Street. Model is located on the green space at 8801 Redding St.
Rooms
Dining Room 1
Interior
Interior Features Cable TV Available, Decorative Lighting, Flat Screen Wiring, High Speed Internet Available, Vaulted Ceiling(s)
Heating Central, Natural Gas, Zoned
Cooling Ceiling Fan(s), Central Air, Electric, Zoned
Flooring Carpet, Ceramic Tile, Wood
Appliance Dishwasher, Disposal, Electric Oven, Gas Cooktop, Microwave, Plumbed for Ice Maker, Tankless Water Heater, Vented Exhaust Fan
Heat Source Central, Natural Gas, Zoned
Exterior
Exterior Feature Covered Patio/Porch, Rain Gutters
Garage Spaces 2.0
Fence Wood
Utilities Available City Sewer, City Water, Underground Utilities
Waterfront Description Canal (Man Made)
Roof Type Composition
Parking Type Garage Door Opener, Garage Faces Rear
Garage Yes
Building
Lot Description Adjacent to Greenbelt, Interior Lot, Landscaped, Park View, Sprinkler System, Subdivision
Story Two
Foundation Slab
Level or Stories Two
Structure Type Brick,Siding
Schools
Elementary Schools Walkercrk
Middle Schools Smithfield
High Schools Birdville
School District Birdville Isd
Others
Ownership David Weekley Homes
Acceptable Financing Cash, Conventional, FHA, VA Loan
Listing Terms Cash, Conventional, FHA, VA Loan
Financing Conventional
Read Less Info
Want to know what your home might be worth? Contact us for a FREE valuation!

Our team is ready to help you sell your home for the highest possible price ASAP

©2024 North Texas Real Estate Information Systems.
Bought with Non-Mls Member • NON MLS
GET MORE INFORMATION







