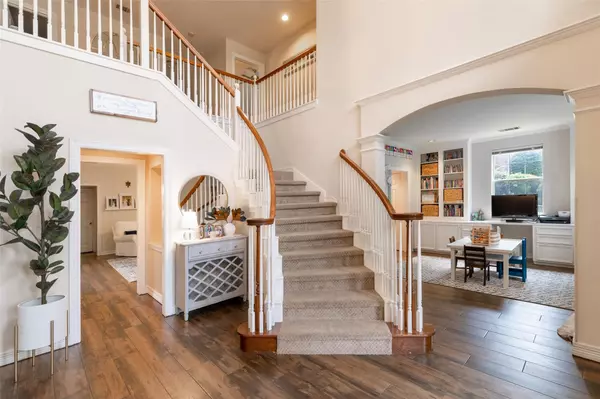$769,900
For more information regarding the value of a property, please contact us for a free consultation.
4 Beds
4 Baths
4,451 SqFt
SOLD DATE : 07/14/2023
Key Details
Property Type Single Family Home
Sub Type Single Family Residence
Listing Status Sold
Purchase Type For Sale
Square Footage 4,451 sqft
Price per Sqft $172
Subdivision Hackberry Creek Estates
MLS Listing ID 20291815
Sold Date 07/14/23
Style Traditional
Bedrooms 4
Full Baths 3
Half Baths 1
HOA Fees $255/ann
HOA Y/N Mandatory
Year Built 1994
Annual Tax Amount $11,586
Lot Size 9,321 Sqft
Acres 0.214
Lot Dimensions 95x120
Property Description
Nestled on a quiet cul-de-sac in the coveted Hackberry Creek community, this stunning 4-bedroom, 4-bathroom red brick Traditional offers a warm and welcoming ambiance that will make you feel right at home. As you step inside, the open and airy foyer with high ceilings and abundant natural light will welcome you. Relax or socialize in the many living areas, whether the upstairs study or the downstairs living areas. This home has an incredible flow to it, moving seamlessly between gathering areas - perfect for relaxing seclusion or raucous socialization. Hackberry Creek boasts many parks and a country club that offers discounted rates to members of the HOA. The golf course was designed by the legendary Byron Nelson. This home offers a tranquil and elevated lifestyle that is in the middle of everything Irving and Las Colinas has to offer. It is just minutes away from top-rated schools, shopping, dining, & entertainment options. New roof completed May 19th, 2023.
Location
State TX
County Dallas
Direction Use GPS. Headed West on Kinwest Parkway, take a left onto Bradford Pear. Take a left onto Shumard Oak, and left on Crape Myrtle Circle.
Rooms
Dining Room 2
Interior
Interior Features Cable TV Available, Multiple Staircases, Vaulted Ceiling(s)
Heating Central, Natural Gas
Cooling Central Air, Electric
Flooring Carpet, Ceramic Tile
Fireplaces Number 1
Fireplaces Type Gas, Gas Logs
Appliance Dishwasher, Disposal, Electric Cooktop
Heat Source Central, Natural Gas
Exterior
Garage Spaces 2.0
Fence Wrought Iron
Utilities Available Alley, City Sewer, City Water, Individual Gas Meter, Individual Water Meter
Roof Type Composition
Garage Yes
Building
Story Two
Foundation Pillar/Post/Pier
Level or Stories Two
Structure Type Brick,Frame
Schools
Elementary Schools Lascolinas
Middle Schools Bush
High Schools Ranchview
School District Carrollton-Farmers Branch Isd
Others
Ownership Ask Agent
Acceptable Financing Cash, Conventional, FHA, VA Loan
Listing Terms Cash, Conventional, FHA, VA Loan
Financing Conventional
Read Less Info
Want to know what your home might be worth? Contact us for a FREE valuation!

Our team is ready to help you sell your home for the highest possible price ASAP

©2024 North Texas Real Estate Information Systems.
Bought with R. Taylor Higginbotham • Rohter & Company






