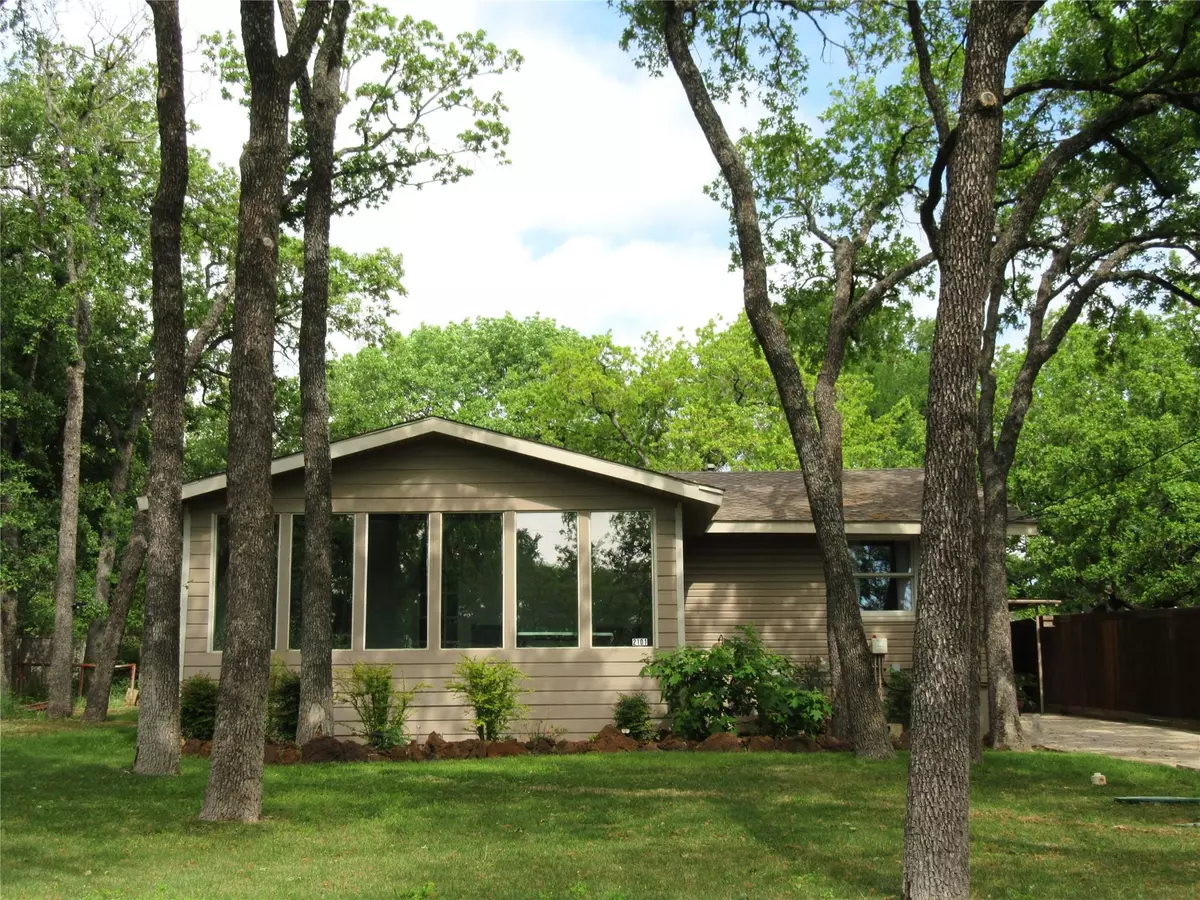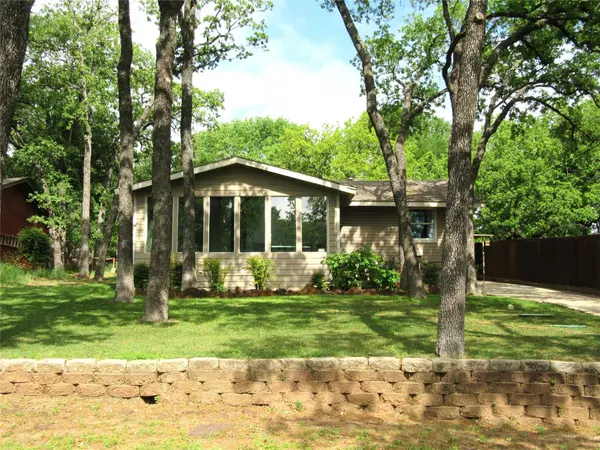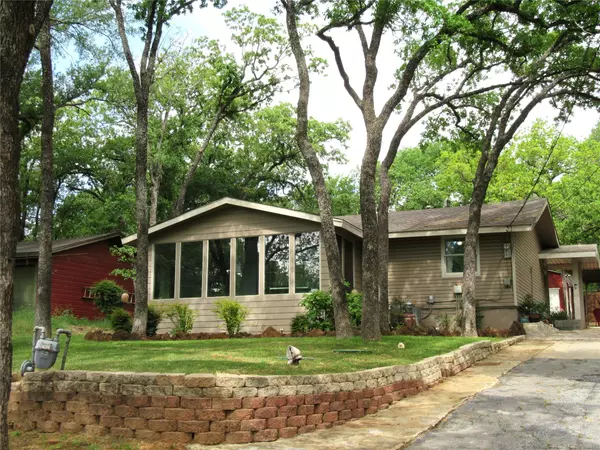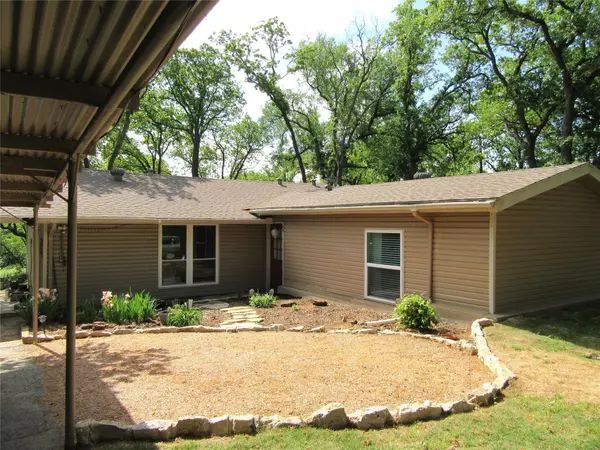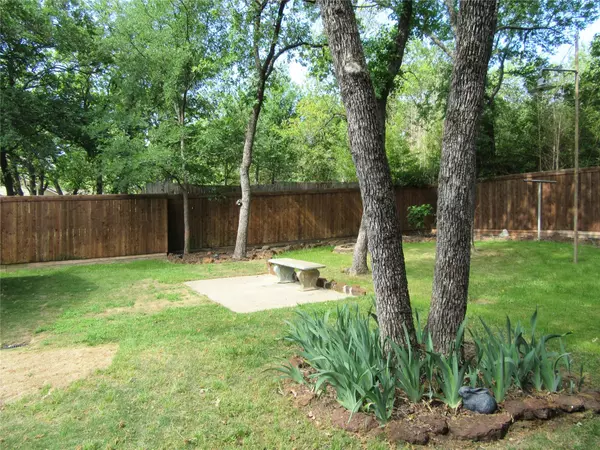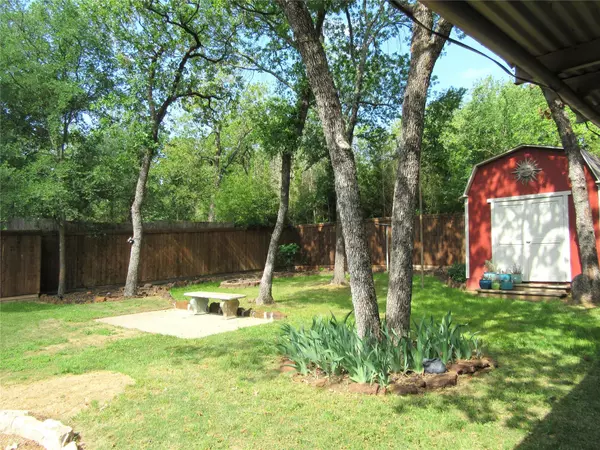$375,000
For more information regarding the value of a property, please contact us for a free consultation.
3 Beds
2 Baths
1,376 SqFt
SOLD DATE : 05/04/2023
Key Details
Property Type Single Family Home
Sub Type Single Family Residence
Listing Status Sold
Purchase Type For Sale
Square Footage 1,376 sqft
Price per Sqft $272
Subdivision Twin Cove Estate
MLS Listing ID 20303765
Sold Date 05/04/23
Style Traditional
Bedrooms 3
Full Baths 2
HOA Y/N None
Year Built 1966
Annual Tax Amount $4,644
Lot Size 9,016 Sqft
Acres 0.207
Property Description
Nice single story home with many trees and landscaping! Flex plan for 3 bedrooms or 2 bedrooms and study. The home has been remodeled (HVAC, water heater, foundation lifted, new water lines, bathroom windows, fan porch, light switches & outlets with wiring, dimmers, paint, flooring) over the last few years. Spacious living room with electric fireplace, breakfast area in the kitchen and opens to the living room. Lots of cabinets , granite counters, and stainless appliances. Primary bedroom only has carpet, walk in closet with barn doors and on one side of the house. On the other side of the house, there are two bedrooms and bath. One of the bedrooms has a walk out to the covered enclosed porch. Throughout the house you will find wood looking laminate wood planks and tile. Full size laundry room is in the hallway with a pocket door and shelving. Lots of windows and wonderful yard. Park like yard and feels like you are in your own sanctuary. Two car covered carport.
Location
State TX
County Denton
Direction From Fm2499 (Long Prairie Rd), go south on Fm3040 (Flower Mound Rd), left on McKamy Creek Rd, right on Simmons Rd, left on Hida A Way Ln, left on Lake Coves Dr, curve to right on Breezywood Dr.
Rooms
Dining Room 1
Interior
Interior Features Cable TV Available, High Speed Internet Available, Open Floorplan
Heating Central, Electric
Cooling Ceiling Fan(s), Central Air, Electric
Flooring Carpet, Ceramic Tile, Laminate
Fireplaces Number 1
Fireplaces Type Electric
Appliance Dishwasher, Disposal, Gas Oven, Gas Range, Plumbed For Gas in Kitchen
Heat Source Central, Electric
Laundry Electric Dryer Hookup, In Hall, Utility Room, Full Size W/D Area, Washer Hookup
Exterior
Exterior Feature Covered Patio/Porch, Rain Gutters, Storage
Carport Spaces 2
Fence Wood
Utilities Available Aerobic Septic, Cable Available, City Water, Electricity Available, Electricity Connected, Individual Gas Meter, Overhead Utilities
Roof Type Composition
Garage No
Building
Lot Description Interior Lot, Landscaped, Lrg. Backyard Grass, Many Trees, Sprinkler System
Story One
Foundation Slab
Level or Stories One
Structure Type Vinyl Siding
Schools
Elementary Schools Old Settlers
Middle Schools Shadow Ridge
High Schools Flower Mound
School District Lewisville Isd
Others
Ownership of record
Acceptable Financing Cash, Conventional
Listing Terms Cash, Conventional
Financing Conventional
Read Less Info
Want to know what your home might be worth? Contact us for a FREE valuation!

Our team is ready to help you sell your home for the highest possible price ASAP

©2025 North Texas Real Estate Information Systems.
Bought with Sean May • RE/MAX DFW Associates

