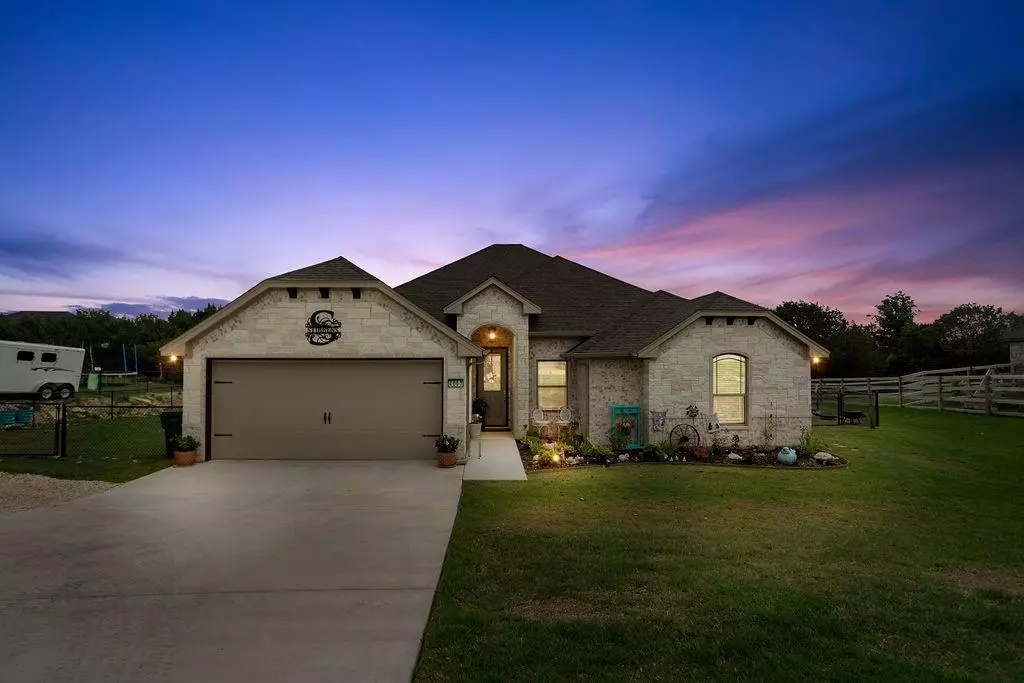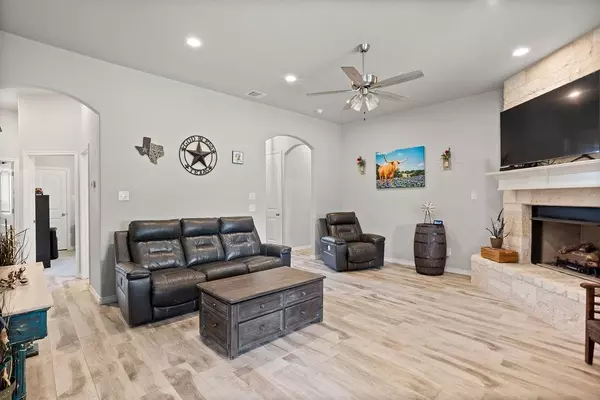$374,800
For more information regarding the value of a property, please contact us for a free consultation.
4 Beds
2 Baths
1,798 SqFt
SOLD DATE : 07/14/2023
Key Details
Property Type Single Family Home
Sub Type Single Family Residence
Listing Status Sold
Purchase Type For Sale
Square Footage 1,798 sqft
Price per Sqft $208
Subdivision Indian Harbor Ph 10
MLS Listing ID 20332295
Sold Date 07/14/23
Bedrooms 4
Full Baths 2
HOA Fees $37/ann
HOA Y/N Mandatory
Year Built 2021
Annual Tax Amount $4,384
Lot Size 0.260 Acres
Acres 0.26
Property Description
GORGEOUS NEWER 4 BD HOME WITH LOTS OF EXTRAS! Beautiful open floor plan with with tile throughout, except for the bedrooms! Built in 2021, this beauty has an awesome kitchen with granite countertops, subway tile backsplash, painted cabinets, and stainless appliances! Large open family room with a nice view to the backyard! Wonderful master bedroom with nice tray ceiling features and molding, and 10 ft ceilings through most of the home! Extra touches in baths including decorative stone and tile! Fabulous outdoor amenities featuring an additional extended 14 x 24 covered back porch, a two car carport, and a fenced backyard, plus a 10 x 14 storage building! The yard does extend beyond the fence. Everything is in excellent condition and looks amazing! This home is also close to the gate! Over 8 years of builder's warranty remaining, plus most appliances and septics system still have warranty remaining!
Location
State TX
County Hood
Community Boat Ramp, Community Dock, Community Pool, Fishing, Gated, Guarded Entrance, Jogging Path/Bike Path, Lake, Marina, Playground, Pool
Direction GPS
Rooms
Dining Room 1
Interior
Interior Features Cable TV Available, Cathedral Ceiling(s), Chandelier, Decorative Lighting, Flat Screen Wiring, Granite Counters, High Speed Internet Available, Open Floorplan, Pantry, Smart Home System, Vaulted Ceiling(s), Walk-In Closet(s), Wired for Data
Heating Central, Electric, ENERGY STAR Qualified Equipment
Cooling Ceiling Fan(s), Central Air, Electric
Flooring Carpet, Ceramic Tile
Fireplaces Number 1
Fireplaces Type Brick, Den, Gas Logs
Appliance Dishwasher, Disposal, Electric Oven, Microwave, Vented Exhaust Fan
Heat Source Central, Electric, ENERGY STAR Qualified Equipment
Laundry Electric Dryer Hookup, Utility Room, Full Size W/D Area, Washer Hookup
Exterior
Exterior Feature Covered Patio/Porch
Garage Spaces 2.0
Carport Spaces 2
Fence Back Yard, Chain Link
Community Features Boat Ramp, Community Dock, Community Pool, Fishing, Gated, Guarded Entrance, Jogging Path/Bike Path, Lake, Marina, Playground, Pool
Utilities Available Aerobic Septic, All Weather Road, Asphalt, Cable Available, Co-op Electric, Co-op Water, Individual Water Meter, MUD Water, Outside City Limits
Roof Type Composition
Garage Yes
Building
Lot Description Landscaped, Lrg. Backyard Grass, Sprinkler System
Story One
Foundation Slab
Level or Stories One
Structure Type Brick,Rock/Stone
Schools
Elementary Schools Emma Roberson
Middle Schools Granbury
High Schools Granbury
School District Granbury Isd
Others
Ownership see records
Financing Conventional
Special Listing Condition Survey Available
Read Less Info
Want to know what your home might be worth? Contact us for a FREE valuation!

Our team is ready to help you sell your home for the highest possible price ASAP

©2025 North Texas Real Estate Information Systems.
Bought with Crystal Blake • Keller Williams Brazos West






