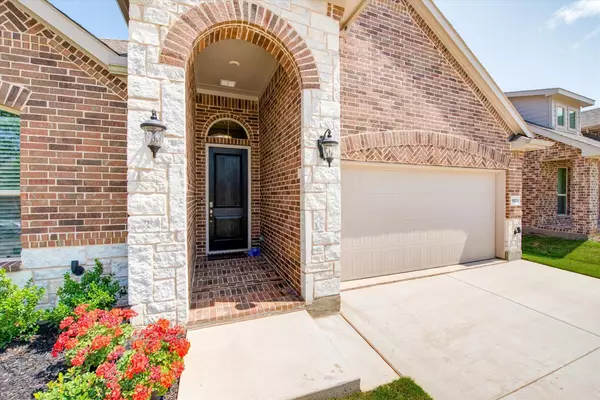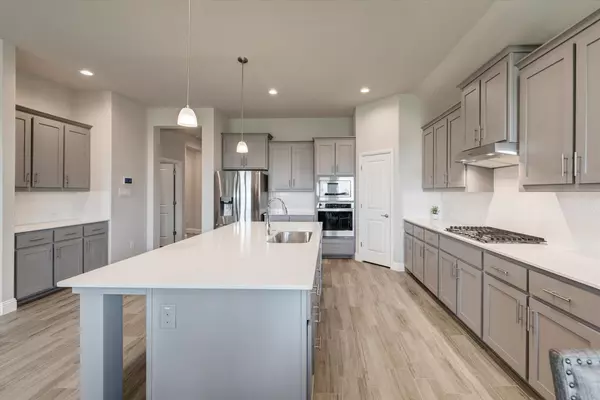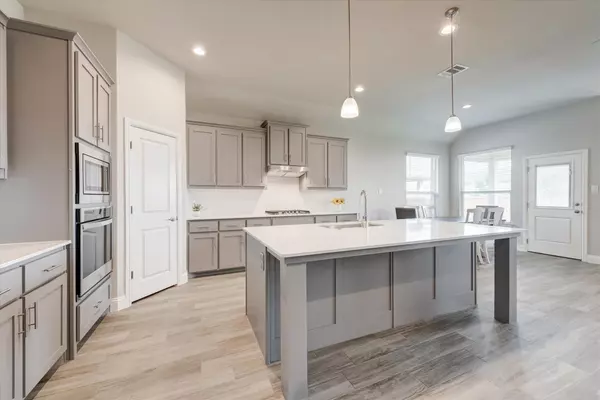$433,950
For more information regarding the value of a property, please contact us for a free consultation.
4 Beds
2 Baths
2,039 SqFt
SOLD DATE : 07/14/2023
Key Details
Property Type Single Family Home
Sub Type Single Family Residence
Listing Status Sold
Purchase Type For Sale
Square Footage 2,039 sqft
Price per Sqft $212
Subdivision Alcove/Hickory Crk
MLS Listing ID 20336329
Sold Date 07/14/23
Style Traditional
Bedrooms 4
Full Baths 2
HOA Fees $54/ann
HOA Y/N Mandatory
Year Built 2021
Annual Tax Amount $6,677
Lot Size 5,749 Sqft
Acres 0.132
Property Description
**Multiple offers received. Highest and best requested by 3pm on Monday May 29th**
Lightly lived in single story open concept home featuring four bedrooms, one easily convertible to an office space, and two full bathrooms. The foyer welcomes with soaring ceilings and a solid core hardwood front door. Two secondary bedrooms are tucked away just past the front entry with shared bathroom. The fourth bedroom or office is across the way and down a private hallway for privacy. The main living space is perfect for entertaining with the modern designed kitchen complete with oversized island and shaker style cabinets feeds into the dining area and sprawling living room flooded with natural light from the wall of windows facing the back yard. Out the back door sits a covered patio perfect for relaxing after a long day.
Location
State TX
County Denton
Community Curbs, Sidewalks
Direction Please use GPS
Rooms
Dining Room 1
Interior
Interior Features Cable TV Available, Decorative Lighting, Eat-in Kitchen, Flat Screen Wiring, High Speed Internet Available, Kitchen Island, Open Floorplan, Pantry, Sound System Wiring, Walk-In Closet(s)
Heating Central, Natural Gas
Cooling Ceiling Fan(s), Central Air, Electric
Flooring Carpet, Ceramic Tile
Appliance Dishwasher, Disposal, Electric Oven, Gas Cooktop, Gas Water Heater, Microwave, Plumbed For Gas in Kitchen, Tankless Water Heater, Vented Exhaust Fan
Heat Source Central, Natural Gas
Laundry Electric Dryer Hookup, Utility Room, Full Size W/D Area, Washer Hookup
Exterior
Exterior Feature Covered Patio/Porch, Rain Gutters, Private Yard
Garage Spaces 2.0
Fence Wood
Community Features Curbs, Sidewalks
Utilities Available Cable Available, City Sewer, City Water, Community Mailbox, Curbs, Electricity Connected, Individual Gas Meter, Individual Water Meter, Sidewalk, Underground Utilities
Roof Type Composition
Parking Type Garage Single Door, Direct Access, Driveway, Garage, Garage Door Opener, Garage Faces Front, Inside Entrance, Kitchen Level
Garage Yes
Building
Lot Description Few Trees, Interior Lot, Landscaped, Level, Sprinkler System, Subdivision
Story One
Foundation Slab
Level or Stories One
Structure Type Brick,Rock/Stone
Schools
Elementary Schools Corinth
Middle Schools Lake Dallas
High Schools Lake Dallas
School District Lake Dallas Isd
Others
Ownership Of Record
Acceptable Financing Cash, Conventional, FHA, VA Loan
Listing Terms Cash, Conventional, FHA, VA Loan
Financing Conventional
Read Less Info
Want to know what your home might be worth? Contact us for a FREE valuation!

Our team is ready to help you sell your home for the highest possible price ASAP

©2024 North Texas Real Estate Information Systems.
Bought with David Sawka • Keller Williams Realty DPR
GET MORE INFORMATION







