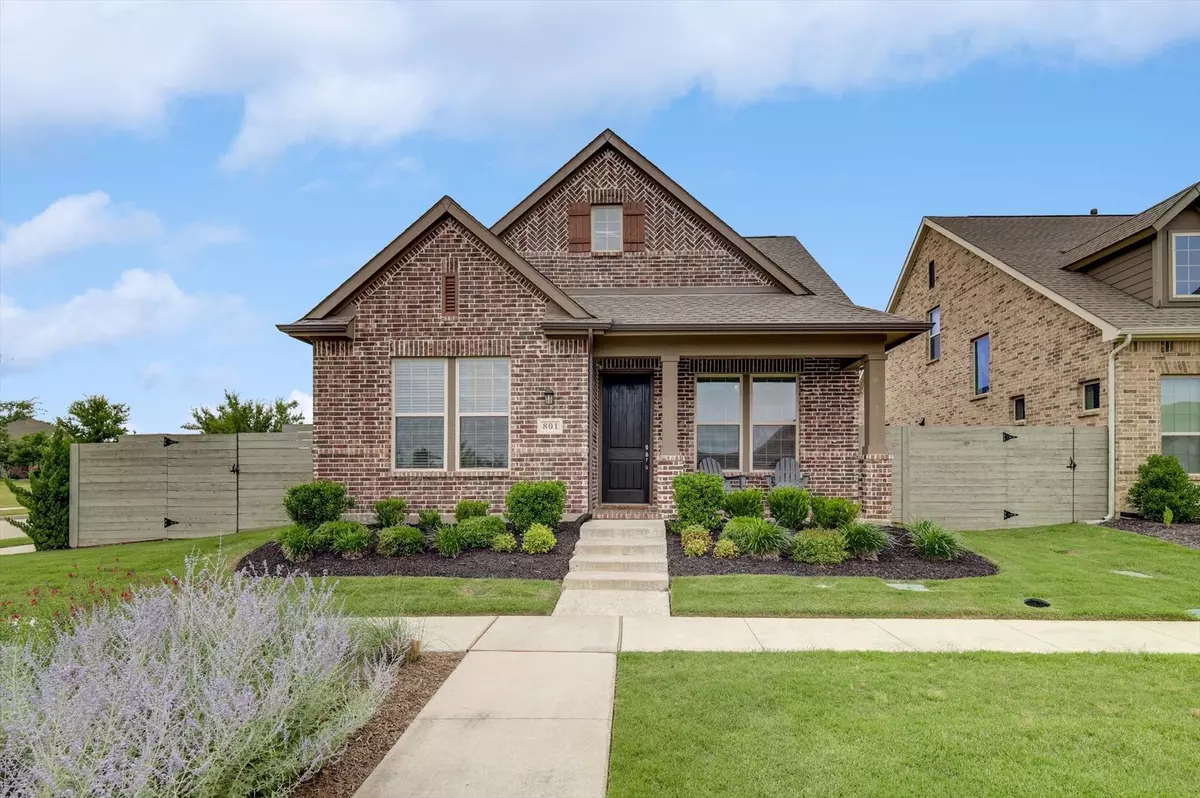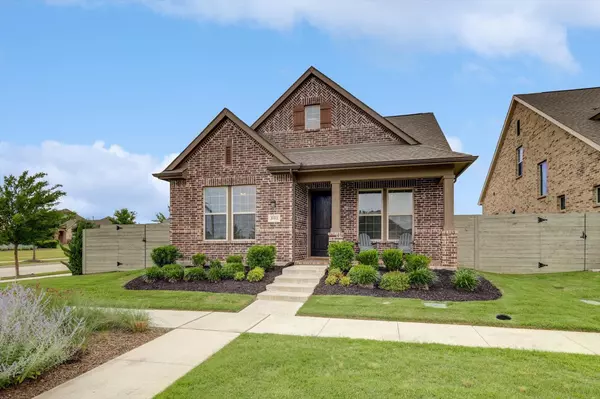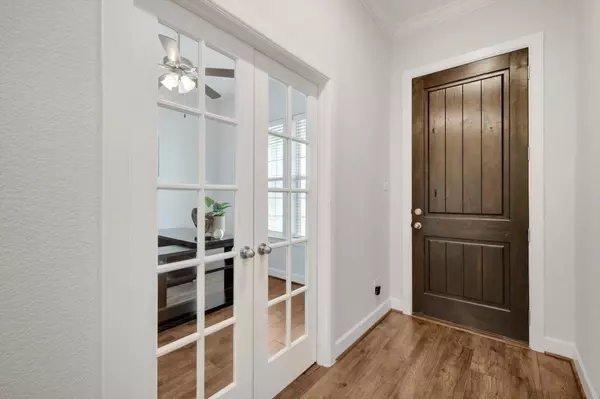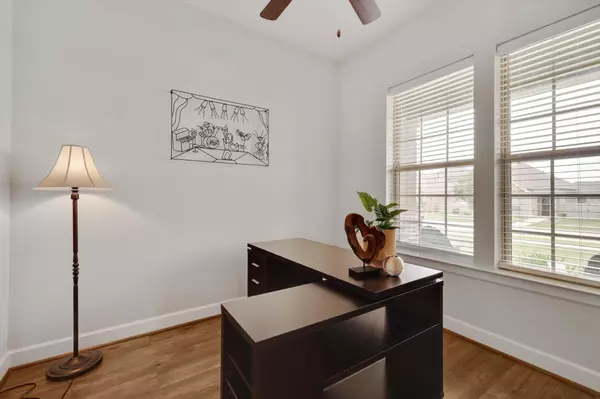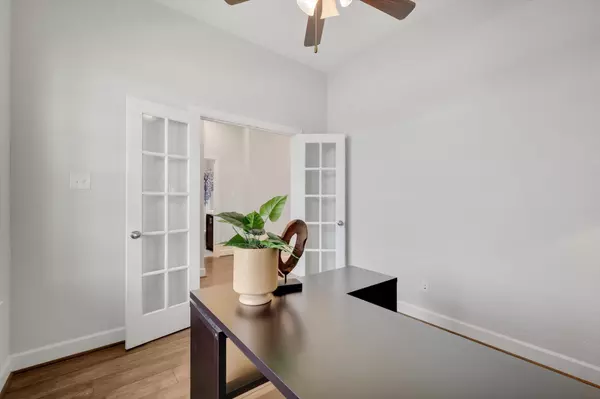$420,000
For more information regarding the value of a property, please contact us for a free consultation.
3 Beds
2 Baths
1,832 SqFt
SOLD DATE : 07/14/2023
Key Details
Property Type Single Family Home
Sub Type Single Family Residence
Listing Status Sold
Purchase Type For Sale
Square Footage 1,832 sqft
Price per Sqft $229
Subdivision Harvest Townside Pha
MLS Listing ID 20337253
Sold Date 07/14/23
Style Traditional
Bedrooms 3
Full Baths 2
HOA Fees $95
HOA Y/N Mandatory
Year Built 2018
Annual Tax Amount $9,315
Lot Size 6,098 Sqft
Acres 0.14
Property Description
Welcome to this stunning 1-story home nestled in the award-winning Harvest community. Enjoy a low-maintenance lifestyle with front yard maintenance, cable, and internet included. Step inside to discover upgraded floors throughout, with no carpet, upgraded light fixtures, and crown molding, adding a touch of elegance throughout. The kitchen is a true culinary delight, featuring white countertops, a huge island, and a gas range. Split bedrooms and a study provide ample space for work and privacy. The primary suite has an en-suite bathroom w- dual sinks, walk in closet, and huge shower w- rain shower head. Step outside to the backyard and discover a spacious covered patio with no next-door neighbor! This home also has a whole-whole water softener and filter. This incredible community offers a host of amenities and a vibrant atmosphere. Experience a lifestyle of convenience, luxury, and community in this exceptional home. 3D Tour Available
Location
State TX
County Denton
Direction From I35W, Exit FM407 and head West. Turn right onto Harvest Way. Turn right on to 8th street. Turn left on to Parkside. Home on left, sign in yard.
Rooms
Dining Room 1
Interior
Interior Features Cable TV Available, Decorative Lighting, High Speed Internet Available, Kitchen Island, Open Floorplan, Pantry, Walk-In Closet(s)
Heating Central, Natural Gas
Cooling Ceiling Fan(s), Central Air, Electric
Flooring Ceramic Tile, Laminate
Equipment Irrigation Equipment
Appliance Dishwasher, Disposal, Gas Range, Microwave, Plumbed For Gas in Kitchen, Tankless Water Heater, Water Filter, Water Purifier, Water Softener
Heat Source Central, Natural Gas
Laundry Electric Dryer Hookup, Utility Room, Washer Hookup
Exterior
Exterior Feature Covered Patio/Porch, Rain Gutters, Lighting, Private Yard
Garage Spaces 2.0
Fence Wood
Utilities Available City Sewer, City Water, Community Mailbox, Individual Gas Meter, Individual Water Meter, Natural Gas Available, Outside City Limits
Roof Type Composition
Garage Yes
Building
Lot Description Corner Lot, Few Trees, Landscaped, Sprinkler System, Subdivision, Zero Lot Line
Story One
Foundation Slab
Level or Stories One
Schools
Elementary Schools Argyle West
Middle Schools Argyle
High Schools Argyle
School District Argyle Isd
Others
Acceptable Financing Cash, Conventional, FHA, VA Loan
Listing Terms Cash, Conventional, FHA, VA Loan
Financing Conventional
Read Less Info
Want to know what your home might be worth? Contact us for a FREE valuation!

Our team is ready to help you sell your home for the highest possible price ASAP

©2025 North Texas Real Estate Information Systems.
Bought with Heidi Frederick • At Properties Christie's Int'l

