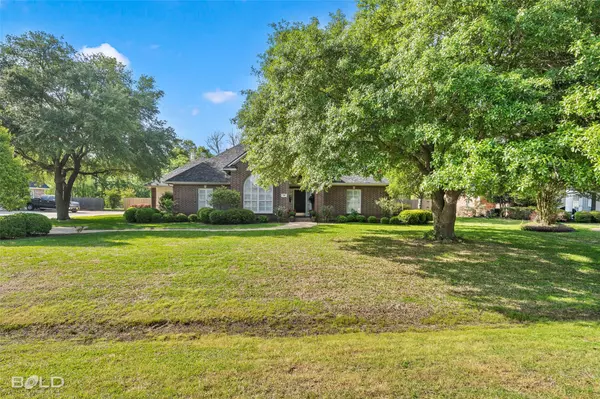$489,900
For more information regarding the value of a property, please contact us for a free consultation.
4 Beds
3 Baths
3,191 SqFt
SOLD DATE : 07/14/2023
Key Details
Property Type Single Family Home
Sub Type Single Family Residence
Listing Status Sold
Purchase Type For Sale
Square Footage 3,191 sqft
Price per Sqft $153
Subdivision Lakewood
MLS Listing ID 20308462
Sold Date 07/14/23
Bedrooms 4
Full Baths 3
HOA Y/N None
Year Built 1998
Lot Size 0.580 Acres
Acres 0.58
Property Description
Welcome to this immaculate 4 bedroom, 3 bathroom home that offers luxury and comfort at every turn. As soon as you enter the home, you'll be impressed by the elegant and spacious design. The mother-in-law suite off the kitchen area with a private bathroom is perfect for guests or a family member who needs their own space. The bonus room upstairs can easily be used as a fifth bedroom or a versatile space for any of your needs. The formal dining area provides an elegant space for hosting dinner parties or special occasions. You will also enjoy the open den with a perfect view of the backyard, which has no neighbors to offer you privacy and tranquility. The hardwood floors throughout the home add a touch of warmth and luxury, while the granite countertops in the kitchen provide a modern and sophisticated touch. Also featuring a 3 car garage, a fully fenced back yard with a brand new wrought iron gate, a 5-ton HVAC system downstairs, and 2-ton HVAC system upstairs! This home is a must-see!
Location
State LA
County Bossier
Community Lake
Direction please see google
Rooms
Dining Room 1
Interior
Interior Features Built-in Features, Decorative Lighting, Double Vanity, Granite Counters, High Speed Internet Available, Kitchen Island, Open Floorplan, In-Law Suite Floorplan
Heating Central, Gas Jets
Cooling Central Air, Electric
Flooring Carpet, Ceramic Tile, Hardwood
Fireplaces Number 1
Fireplaces Type Brick, Gas Starter, Wood Burning
Appliance Dishwasher, Disposal
Heat Source Central, Gas Jets
Laundry Utility Room
Exterior
Exterior Feature Covered Patio/Porch, Private Yard, Storage
Garage Spaces 3.0
Fence Chain Link, Fenced, Privacy, Wood, Wrought Iron
Community Features Lake
Utilities Available City Sewer, City Water
Roof Type Asphalt
Parking Type Garage Double Door, Additional Parking, Driveway, Garage Faces Side
Garage Yes
Building
Lot Description Cleared, Lrg. Backyard Grass
Story One
Foundation Slab
Level or Stories One
Structure Type Brick
Schools
Elementary Schools Bossier Isd Schools
Middle Schools Bossier Isd Schools
High Schools Bossier Isd Schools
School District Bossier Psb
Others
Ownership Swanner
Financing VA
Special Listing Condition Aerial Photo
Read Less Info
Want to know what your home might be worth? Contact us for a FREE valuation!

Our team is ready to help you sell your home for the highest possible price ASAP

©2024 North Texas Real Estate Information Systems.
Bought with Jeff Free • Coldwell Banker Apex, REALTORS
GET MORE INFORMATION







