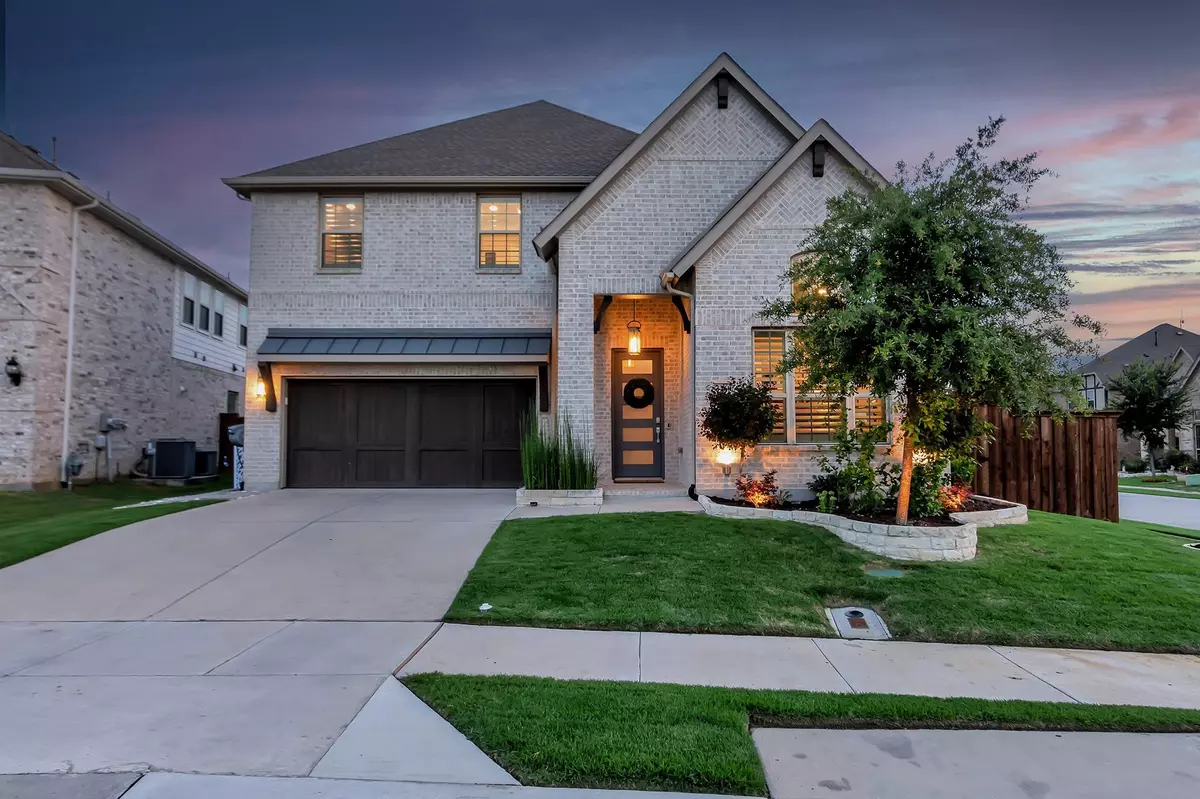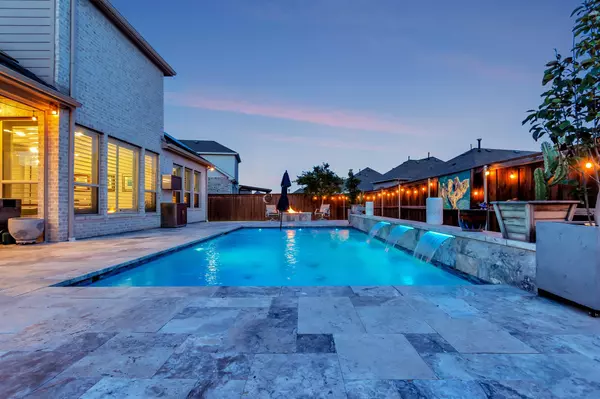$945,000
For more information regarding the value of a property, please contact us for a free consultation.
4 Beds
4 Baths
3,250 SqFt
SOLD DATE : 07/12/2023
Key Details
Property Type Single Family Home
Sub Type Single Family Residence
Listing Status Sold
Purchase Type For Sale
Square Footage 3,250 sqft
Price per Sqft $290
Subdivision Estancia Add
MLS Listing ID 20337989
Sold Date 07/12/23
Style Traditional
Bedrooms 4
Full Baths 3
Half Baths 1
HOA Fees $82/ann
HOA Y/N Mandatory
Year Built 2019
Annual Tax Amount $13,590
Lot Size 7,927 Sqft
Acres 0.182
Property Description
Luxurious home with POOL in Estancia addition, just minutes from DFW Airport & Las Colinas. Great floorplan w. 4 BRs, 3.5 Baths, Office, Game Room & Media Room! Gorgeous amenities include: HEATED and CHILLED POOL w. 3 waterfalls, plantation shutters, quartz counters throughout - incl. all bathrooms, 8ft solid panel doors, tankless water heater, gas fireplace with floor to ceiling custom mosaic tile, smart home features, 48 solar panel array & more! Kitchen features huge quartz island, Chef upgraded appliances - incl double ovens & gas cooktop, pot filler, deco pendant lights, ceiling height cabinets w. glass doors, farmhouse sink & stainless ventahood. Primary bath features oversized frameless glass shower w. tile inlay & bench, dual sinks & large walk-in closet. Upstairs is large game room, private media room, 3 BRs w. Jack-n-Jill Bath & Full Bath outside BR 4. Backyard features turf yard, custom lights, outdoor kitchen, covered patio with auto shade & more! Your dream home awaits!
Location
State TX
County Dallas
Community Playground
Direction See GPS.
Rooms
Dining Room 1
Interior
Interior Features Cable TV Available, Decorative Lighting, Eat-in Kitchen, Flat Screen Wiring, High Speed Internet Available, Kitchen Island, Pantry, Smart Home System, Walk-In Closet(s), Wired for Data
Heating Central, Natural Gas, Solar
Cooling Ceiling Fan(s), Central Air, Electric
Flooring Carpet, Ceramic Tile
Fireplaces Number 1
Fireplaces Type Gas, Gas Logs
Appliance Dishwasher, Disposal, Gas Cooktop, Gas Water Heater, Microwave, Double Oven, Plumbed For Gas in Kitchen, Tankless Water Heater, Vented Exhaust Fan
Heat Source Central, Natural Gas, Solar
Laundry Electric Dryer Hookup, Utility Room, Stacked W/D Area, Washer Hookup
Exterior
Exterior Feature Covered Patio/Porch, Fire Pit, Rain Gutters, Lighting, Outdoor Grill
Garage Spaces 2.0
Fence Back Yard, Privacy, Wood
Pool Gunite, Heated, In Ground, Outdoor Pool, Waterfall
Community Features Playground
Utilities Available Cable Available, City Sewer, City Water, Community Mailbox, Curbs, Individual Gas Meter, Individual Water Meter, Sidewalk, Underground Utilities
Roof Type Composition
Garage Yes
Private Pool 1
Building
Lot Description Corner Lot, Few Trees, Landscaped, Sprinkler System, Subdivision
Story Two
Foundation Slab
Level or Stories Two
Structure Type Brick,Siding
Schools
Elementary Schools Townsell
Middle Schools Houston
High Schools Macarthur
School District Irving Isd
Others
Ownership See tax.
Acceptable Financing Cash, Conventional
Listing Terms Cash, Conventional
Financing Conventional
Read Less Info
Want to know what your home might be worth? Contact us for a FREE valuation!

Our team is ready to help you sell your home for the highest possible price ASAP

©2024 North Texas Real Estate Information Systems.
Bought with Kavitha Venkat • V Realty






