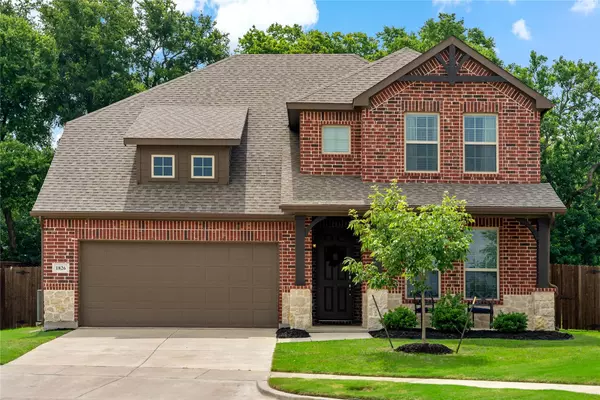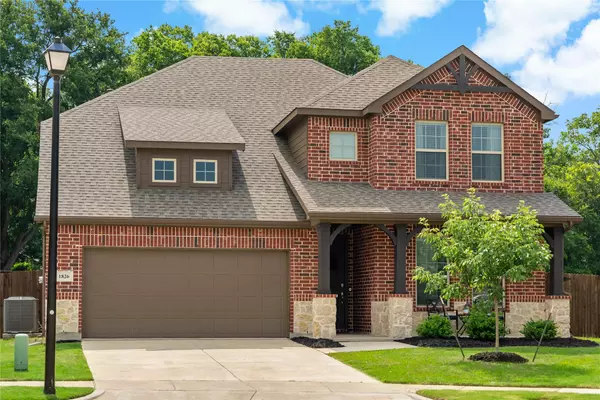$515,000
For more information regarding the value of a property, please contact us for a free consultation.
4 Beds
3 Baths
2,300 SqFt
SOLD DATE : 07/12/2023
Key Details
Property Type Single Family Home
Sub Type Single Family Residence
Listing Status Sold
Purchase Type For Sale
Square Footage 2,300 sqft
Price per Sqft $223
Subdivision Bozman Farm Estates Ph 6
MLS Listing ID 20337421
Sold Date 07/12/23
Style Traditional
Bedrooms 4
Full Baths 3
HOA Fees $41/ann
HOA Y/N Mandatory
Year Built 2019
Annual Tax Amount $9,237
Lot Size 0.311 Acres
Acres 0.311
Property Description
Buyer Backed out, no inspection even completed. Nearly THIRD of an acre cul-de-sac lot backing up to heavily treed custom homes, creating immense privacy & enjoyment for the long term. 4 beds, 3 full baths, primary & secondary bedroom down. Open concept kitchen living gives an abundance of entertaining space while providing great functionality. Transitional finishes, this truly turn key home possesses a floor plan suitable for any utility. Work from home, school from home, love to cook & entertain, this home has it! Storage is not lost either with 4 additional closets beyond the expansive ones found in each bedroom. Upstairs 2 additional oversized beds & a convenient open loft space great for homework or pilates! The HUGE backyard has ample space for a pool, additional outdoor living space, & even a Pickleball court should you so choose! Don't forget the 2 community pools, multi-acre stocked fishing pond, playgrounds, trails, adjacent to the lake, all within acclaimed Wylie ISD.
Location
State TX
County Collin
Community Club House, Community Pool, Curbs, Greenbelt, Jogging Path/Bike Path, Park, Playground, Pool
Direction Pres George Bush Hwy; Exit Miles Merrit Road, turn left, right on Pleasant Valley, right on Elm Grove, left on Whitley, left on Vinson, right on Bozman, left on Troy, right on Beaver Creek, left on Green Meadows, right on Lone Lynx, end of Cul-De-Sac.
Rooms
Dining Room 1
Interior
Interior Features Cable TV Available, Decorative Lighting, Eat-in Kitchen, Flat Screen Wiring, Granite Counters, High Speed Internet Available, Kitchen Island, Loft, Open Floorplan, Pantry, Smart Home System, Walk-In Closet(s)
Heating Central, Electric
Cooling Central Air, Electric
Flooring Carpet, Ceramic Tile, Luxury Vinyl Plank
Fireplaces Number 1
Fireplaces Type Electric
Appliance Dishwasher, Disposal, Gas Range, Microwave, Plumbed For Gas in Kitchen, Refrigerator
Heat Source Central, Electric
Laundry Electric Dryer Hookup, Utility Room, Full Size W/D Area, Washer Hookup
Exterior
Exterior Feature Covered Patio/Porch, Rain Gutters, Lighting, Private Yard
Garage Spaces 2.0
Fence Wood
Community Features Club House, Community Pool, Curbs, Greenbelt, Jogging Path/Bike Path, Park, Playground, Pool
Utilities Available Cable Available, City Sewer, City Water, Curbs, Individual Gas Meter, Individual Water Meter
Roof Type Composition
Garage Yes
Building
Lot Description Adjacent to Greenbelt, Cul-De-Sac, Interior Lot, Landscaped, Lrg. Backyard Grass, Sprinkler System, Subdivision
Story Two
Foundation Slab
Level or Stories Two
Structure Type Brick
Schools
Elementary Schools Wally Watkins
High Schools Wylie East
School District Wylie Isd
Others
Ownership William Truong & Jocelyn Malanco
Acceptable Financing Cash, Conventional, FHA, VA Loan
Listing Terms Cash, Conventional, FHA, VA Loan
Financing Conventional
Read Less Info
Want to know what your home might be worth? Contact us for a FREE valuation!

Our team is ready to help you sell your home for the highest possible price ASAP

©2024 North Texas Real Estate Information Systems.
Bought with Marissa Fontanez • Real






