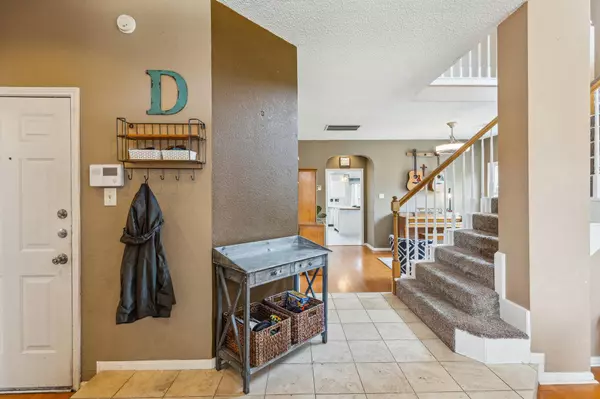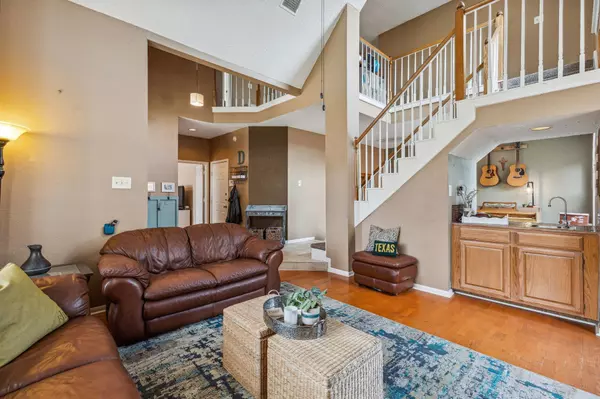$475,000
For more information regarding the value of a property, please contact us for a free consultation.
3 Beds
3 Baths
2,253 SqFt
SOLD DATE : 06/30/2023
Key Details
Property Type Single Family Home
Sub Type Single Family Residence
Listing Status Sold
Purchase Type For Sale
Square Footage 2,253 sqft
Price per Sqft $210
Subdivision Valley Ranch 05 11 Silverton Village 02
MLS Listing ID 20326576
Sold Date 06/30/23
Style Traditional
Bedrooms 3
Full Baths 3
HOA Fees $49/ann
HOA Y/N Mandatory
Year Built 1987
Lot Size 4,835 Sqft
Acres 0.111
Property Description
Beautifully updated 3-3 sitting on a private cul-de-sac in a close-knit community! The first floor features a pair of living areas that offer great space for hosting. Soaring vaulted ceilings give the front living areas an open and inviting feeling. The remodeled eat-in kitchen is outfitted with sleek quartz countertops, white cabinetry with a wine rack, stainless steel appliances, stylish drop lighting, and a butcher block island. The primary suite is highlighted by an updated ensuite bathroom with a freestanding tub, frameless walk-in tile shower, new tile, and modern fixtures. Secondary bathrooms have been remodeled with new vanities and modern fixtures. The downstairs office gives you a great space to work from home. The home sits on an oversized lot, providing you with a spacious backyard with a patio that stretches across the back of the house and wraps around the side, plus a pergola perfect for those summer BBQs!
Location
State TX
County Dallas
Direction From LBJ, exit 29 toward PGBT N and merge onto E LBJ Fwy. Take a slight right onto Valley Ranch Pkwy E. Turn left onto Red River Trail, right onto Silverton Dr, and left onto Pecos Trail. Home is on the right.
Rooms
Dining Room 2
Interior
Interior Features Cable TV Available, Decorative Lighting, Granite Counters, High Speed Internet Available, Kitchen Island, Pantry, Wet Bar
Heating Central, Natural Gas
Cooling Ceiling Fan(s), Central Air, Electric
Flooring Carpet, Ceramic Tile, Wood
Fireplaces Number 1
Fireplaces Type Gas Logs
Appliance Dishwasher, Disposal, Electric Oven, Electric Range, Microwave
Heat Source Central, Natural Gas
Laundry Electric Dryer Hookup, In Hall, Washer Hookup
Exterior
Exterior Feature Covered Patio/Porch, Rain Gutters, Lighting, Playground
Garage Spaces 2.0
Fence Wood
Utilities Available City Sewer, City Water, Curbs, Electricity Connected, Individual Gas Meter, Individual Water Meter
Roof Type Composition
Garage Yes
Building
Lot Description Cul-De-Sac, Few Trees, Landscaped, Subdivision
Story Two
Foundation Slab
Level or Stories Two
Structure Type Brick
Schools
Elementary Schools Landry
Middle Schools Bush
High Schools Ranchview
School District Carrollton-Farmers Branch Isd
Others
Ownership See agent
Acceptable Financing Cash, Conventional, FHA, VA Loan
Listing Terms Cash, Conventional, FHA, VA Loan
Financing Conventional
Special Listing Condition Res. Service Contract, Survey Available
Read Less Info
Want to know what your home might be worth? Contact us for a FREE valuation!

Our team is ready to help you sell your home for the highest possible price ASAP

©2024 North Texas Real Estate Information Systems.
Bought with Special Givens • Better Homes & Gardens, Winans






