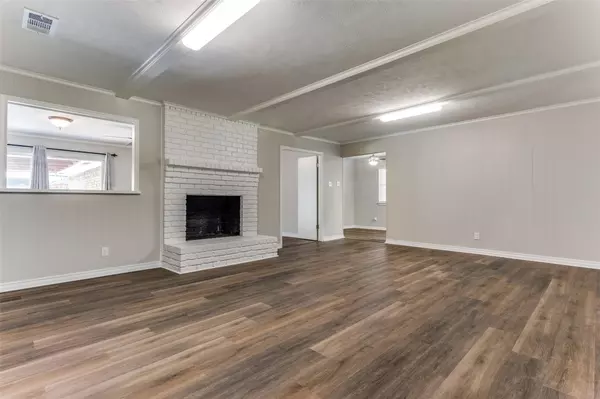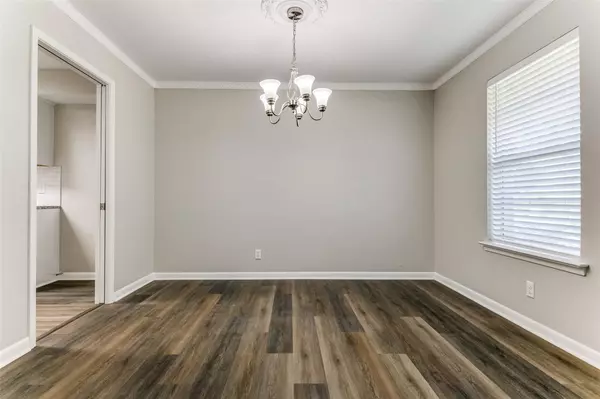$369,000
For more information regarding the value of a property, please contact us for a free consultation.
3 Beds
2 Baths
2,241 SqFt
SOLD DATE : 07/06/2023
Key Details
Property Type Single Family Home
Sub Type Single Family Residence
Listing Status Sold
Purchase Type For Sale
Square Footage 2,241 sqft
Price per Sqft $164
Subdivision Southgate Manor 03
MLS Listing ID 20339756
Sold Date 07/06/23
Bedrooms 3
Full Baths 2
HOA Y/N None
Year Built 1967
Annual Tax Amount $6,008
Lot Size 10,497 Sqft
Acres 0.241
Property Description
This home is sure to impress! Recently updated with on trend design choices, this spacious home is move in ready. Recent updates include new flooring, paint, roof and HVAC system (all done in 2023). You will love the updated kitchen with granite counter tops, stainless steel appliances, newer gas range and added pantry space. The 3 bedroom, 2 bath home features 3 separate living areas that can easily be used as flex space for an at home office, game room, or second living room. Enjoy the formal dining room, as well as, an eat in space in the kitchen. The oversized laundry room is a bonus. Outside you will find a lovely backyard and covered porch space off one of the living spaces. The best part is the massive, additional covered parking space that could easily be a workshop. This 20x40 space is enclosed and includes wide double doors for access. Conveniently located near 635, but also on a quiet street, this location is ideal.
Location
State TX
County Dallas
Direction From 635, take exit 11A towards Centerville Rd and Ferguson Rd., Turn right on Saturn Rd., Turn left on Savannah Dr., Turn right on Dixie Dr. House is on the left. SIY
Rooms
Dining Room 2
Interior
Interior Features Cable TV Available, Eat-in Kitchen, Granite Counters, Walk-In Closet(s)
Heating Central, Natural Gas
Cooling Ceiling Fan(s), Central Air, Electric
Flooring Ceramic Tile, Luxury Vinyl Plank
Fireplaces Number 1
Fireplaces Type Gas Starter
Appliance Dishwasher, Disposal, Gas Range, Gas Water Heater, Microwave, Plumbed For Gas in Kitchen
Heat Source Central, Natural Gas
Laundry Utility Room, Full Size W/D Area
Exterior
Exterior Feature Awning(s), Rain Gutters
Garage Spaces 2.0
Carport Spaces 4
Fence Chain Link, Wood
Utilities Available City Sewer, City Water, Curbs, Sidewalk
Roof Type Composition
Garage Yes
Building
Lot Description Few Trees, Interior Lot, Landscaped, Sprinkler System
Story One
Level or Stories One
Schools
Elementary Schools Choice Of School
Middle Schools Choice Of School
High Schools Choice Of School
School District Garland Isd
Others
Ownership See Agent
Acceptable Financing Cash, Conventional, FHA, VA Loan
Listing Terms Cash, Conventional, FHA, VA Loan
Financing Cash
Read Less Info
Want to know what your home might be worth? Contact us for a FREE valuation!

Our team is ready to help you sell your home for the highest possible price ASAP

©2025 North Texas Real Estate Information Systems.
Bought with Dave Gallman • Keller Williams Realty DPR






