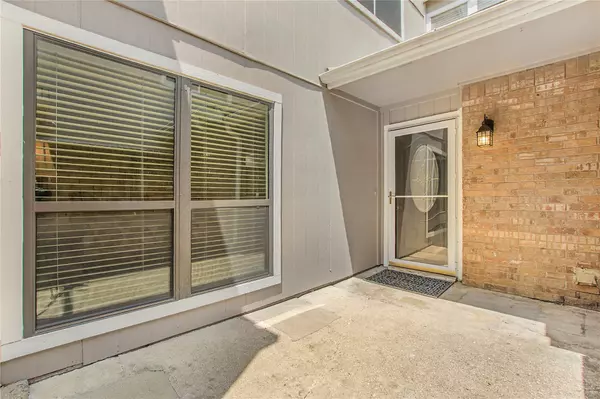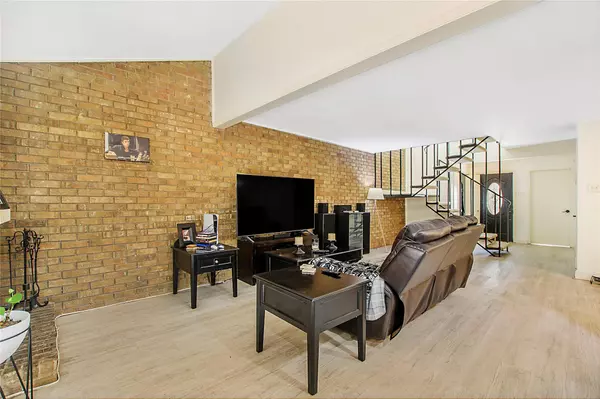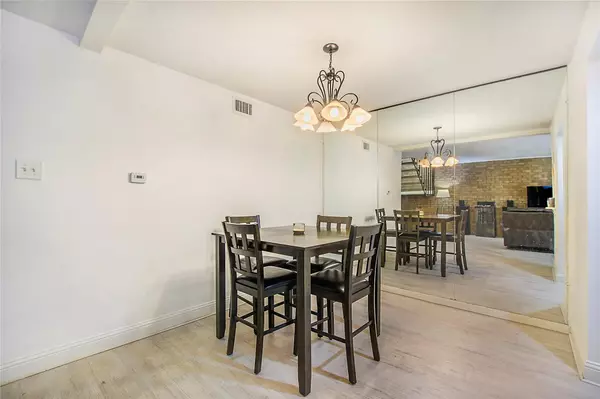$300,000
For more information regarding the value of a property, please contact us for a free consultation.
3 Beds
2 Baths
1,783 SqFt
SOLD DATE : 07/06/2023
Key Details
Property Type Townhouse
Sub Type Townhouse
Listing Status Sold
Purchase Type For Sale
Square Footage 1,783 sqft
Price per Sqft $168
Subdivision Country Villas
MLS Listing ID 20349049
Sold Date 07/06/23
Style Traditional
Bedrooms 3
Full Baths 2
HOA Fees $120/mo
HOA Y/N Mandatory
Year Built 1974
Lot Size 2,308 Sqft
Acres 0.053
Property Description
CHARMING 2-STORY TOWNHOME IN A GREAT LOCATION! Minutes from all that Addison has to offer. Step inside to vaulted ceilings, luxury plank flooring, neutral colors, abundant lighting, plus a recently replaced 30 year roof & AC units that have been well maintained. Prepare meals in the updated kitchen showcasing granite counters, custom cabinets and upgraded backsplash. Refrigerator, Washer and Dryer convey! Unwind in the Primary bedroom with walk-in shower on the first floor. Upstairs features 2 Bedrooms and full bath, with the secondary bedroom large enough to use as an additional living area, complete with built in cabinets. Private courtyard with a built in fence. Entertaining is easy with the Clubhouse, Pool, Gym and Tennis Courts just steps away. Roof is 4 years old and property conveys with a Lifetime Foundation repair warranty. Priced to sell, the Owner is EXTREMELY MOTIVATED! Priced to sell fast! MULTIPLE OFFERS!! HIGHEST AND BEST BY 6 PM JUNE 14!
Location
State TX
County Dallas
Community Club House, Community Pool, Community Sprinkler, Fitness Center, Pool, Sidewalks, Tennis Court(S)
Direction East on President George Bush Turnpike, take exit for Trinity Mills Road, Right on Kelly Blvd, Left onto Heads Lane, Left onto Keller Springs Blvd,right on Meadowstone Court. Home on left. GPS works well.
Rooms
Dining Room 1
Interior
Interior Features Built-in Features, Cable TV Available, Granite Counters, High Speed Internet Available
Heating Central, Electric
Cooling Ceiling Fan(s), Central Air, Electric, Multi Units
Flooring Luxury Vinyl Plank, Varies
Fireplaces Number 1
Fireplaces Type Brick, Living Room, Raised Hearth, Wood Burning
Appliance Dishwasher, Disposal, Dryer, Electric Oven, Electric Range, Microwave, Refrigerator, Washer
Heat Source Central, Electric
Laundry Electric Dryer Hookup, Full Size W/D Area
Exterior
Garage Spaces 2.0
Fence Wood
Pool Gunite, Outdoor Pool, Private
Community Features Club House, Community Pool, Community Sprinkler, Fitness Center, Pool, Sidewalks, Tennis Court(s)
Utilities Available Asphalt, Cable Available, City Sewer, City Water, Curbs, Electricity Connected, Individual Water Meter, Overhead Utilities, Sewer Available, Sidewalk
Roof Type Composition
Garage Yes
Private Pool 1
Building
Story Two
Foundation Slab
Level or Stories Two
Structure Type Brick
Schools
Elementary Schools Jerry Junkins
Middle Schools Walker
High Schools White
School District Dallas Isd
Others
Ownership See Agent
Acceptable Financing Cash, Conventional, VA Loan
Listing Terms Cash, Conventional, VA Loan
Financing Conventional
Special Listing Condition Survey Available
Read Less Info
Want to know what your home might be worth? Contact us for a FREE valuation!

Our team is ready to help you sell your home for the highest possible price ASAP

©2024 North Texas Real Estate Information Systems.
Bought with Stephanie Richey • Pinnacle Realty Advisors






