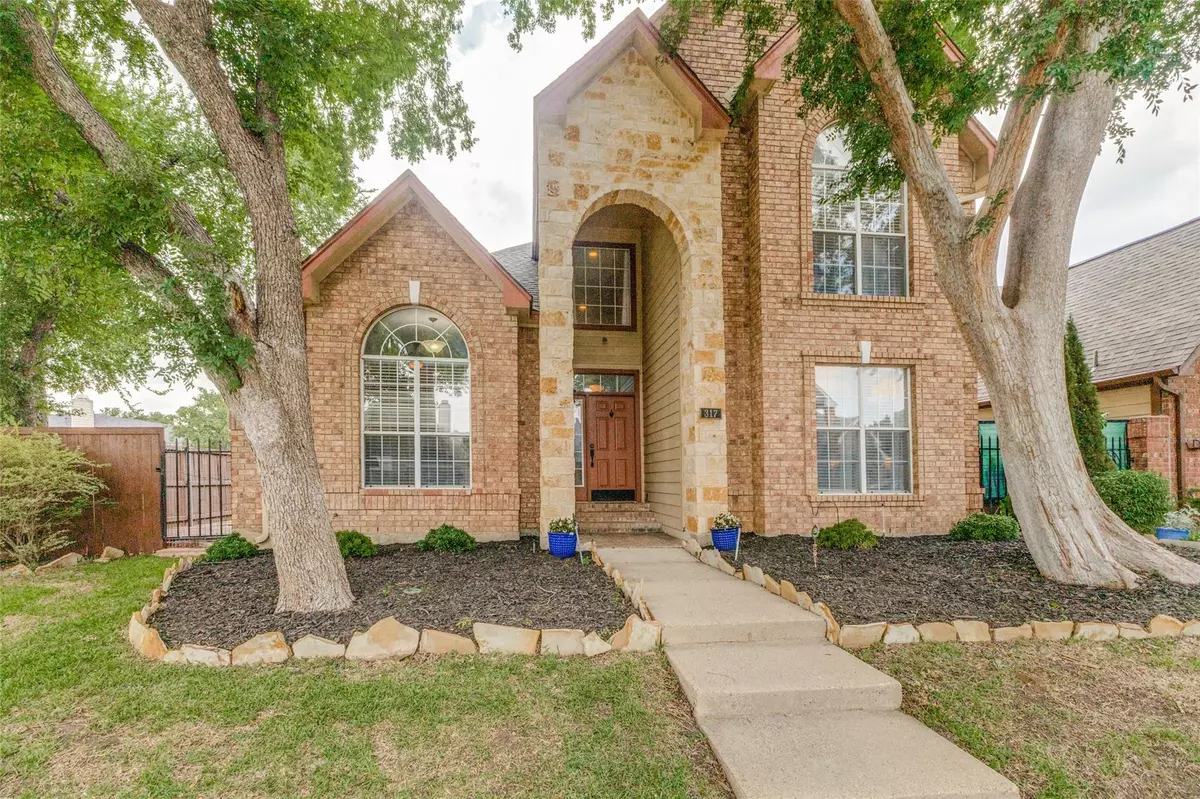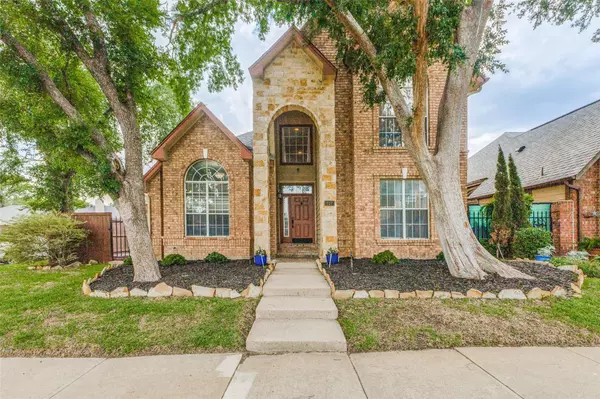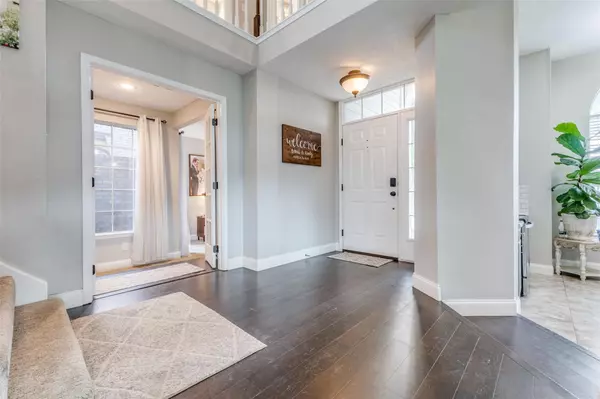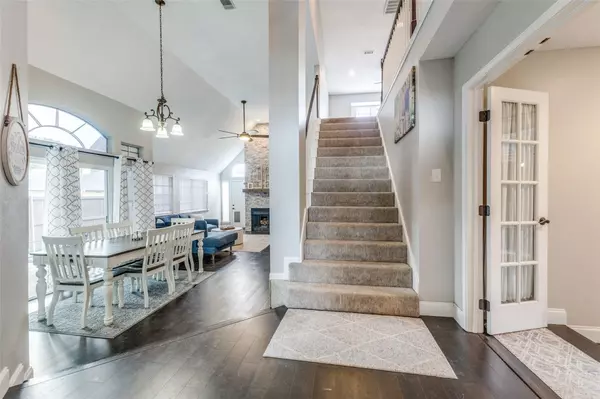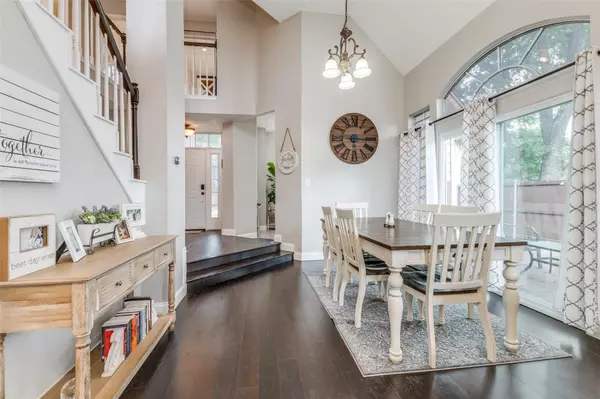$474,990
For more information regarding the value of a property, please contact us for a free consultation.
3 Beds
3 Baths
2,134 SqFt
SOLD DATE : 07/05/2023
Key Details
Property Type Single Family Home
Sub Type Single Family Residence
Listing Status Sold
Purchase Type For Sale
Square Footage 2,134 sqft
Price per Sqft $222
Subdivision Valley Ranch 05 11 Silverton Village
MLS Listing ID 20342241
Sold Date 07/05/23
Style Traditional
Bedrooms 3
Full Baths 2
Half Baths 1
HOA Fees $42/ann
HOA Y/N Mandatory
Year Built 1986
Annual Tax Amount $10,184
Lot Size 4,878 Sqft
Acres 0.112
Property Description
MULTIPLE OFFERS RECEIVED! HIGHEST AND BEST BY MONDAY JUNE 5 AT 7PM CENTRAL!! So much detail has been added to this beautifully updated 3 bed 2 bath home! Soaring two story raised foyer opens to the bright spacious dining room that leads to a paved outdoor patio. Spacious family room with two story stone fireplace. The kitchen is bright with gorgeous updates! The backsplash and countertops are beautiful PLUS the center island has so much storage! The primary first floor bedroom and updated ensuite boasts a jetted tub, separate shower PLUS a dual sink beautiful vanity with more storage! The perfect second floor media game room has built-in cabinets plus a wet bar area! Two spacious bedrooms upstairs and another gorgeous updated full bathroom. You'll love the detail that has been given to this beautiful home including the outdoor space!
Energy Efficient new Trane Furnace downstairs, new coils downstairs, new HVAC ducts, Radiant barrier roofing, solar fan, Dampers, Nest Thermostat.
Location
State TX
County Dallas
Community Curbs
Direction GPS easily by way of PGBT, I35, I635, Beltline Rd, Fantastic Location close to the DFW airport.
Rooms
Dining Room 1
Interior
Interior Features Decorative Lighting, High Speed Internet Available, Walk-In Closet(s)
Heating Central
Cooling Central Air
Flooring Carpet, Ceramic Tile, Wood
Fireplaces Number 1
Fireplaces Type Gas Starter
Appliance Dishwasher, Disposal, Electric Range, Microwave
Heat Source Central
Exterior
Exterior Feature Rain Gutters
Garage Spaces 2.0
Fence Wood
Community Features Curbs
Utilities Available City Sewer, City Water, Curbs
Roof Type Composition
Garage Yes
Building
Lot Description Subdivision
Story Two
Foundation Slab
Level or Stories Two
Structure Type Brick,Rock/Stone
Schools
Elementary Schools Landry
Middle Schools Bush
High Schools Ranchview
School District Carrollton-Farmers Branch Isd
Others
Restrictions Unknown Encumbrance(s)
Ownership See Tax Record
Acceptable Financing Cash, Conventional, FHA, VA Loan
Listing Terms Cash, Conventional, FHA, VA Loan
Financing Conventional
Read Less Info
Want to know what your home might be worth? Contact us for a FREE valuation!

Our team is ready to help you sell your home for the highest possible price ASAP

©2024 North Texas Real Estate Information Systems.
Bought with Garland Tillman • Redfin Corporation

