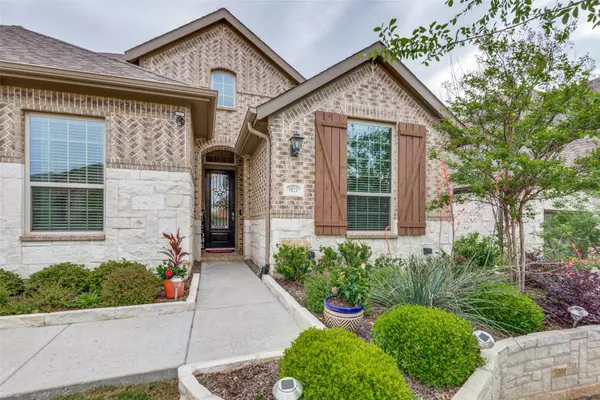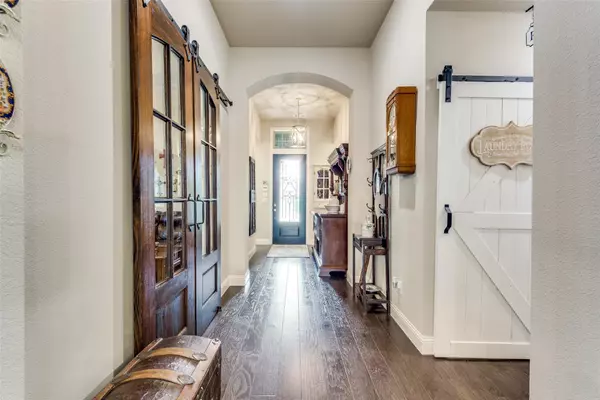$625,000
For more information regarding the value of a property, please contact us for a free consultation.
4 Beds
4 Baths
2,949 SqFt
SOLD DATE : 06/30/2023
Key Details
Property Type Single Family Home
Sub Type Single Family Residence
Listing Status Sold
Purchase Type For Sale
Square Footage 2,949 sqft
Price per Sqft $211
Subdivision Wildridge Ph 2C
MLS Listing ID 20304832
Sold Date 06/30/23
Style Traditional
Bedrooms 4
Full Baths 3
Half Baths 1
HOA Fees $90/qua
HOA Y/N Mandatory
Year Built 2018
Annual Tax Amount $10,029
Lot Size 7,710 Sqft
Acres 0.177
Property Description
Come see the stunning single story Highland home that offers a perfect blend of privacy and convenience. Located in the Wildridge edition, giving you a country feel but located in the city of Oak Point. A welcoming foyer leads you to a spacious and open floor plan with a cozy fireplace. The adjacent dining room is perfect for hosting guests. The gourmet kitchen is a chef’s delight, granite countertops, Frigidaire Gallery appliances and tons of cabinet space. Primary bedroom embodies tranquility complete with a lavish on-suite bathroom with a deep soaking tub, separate shower and dual walk-in closets. The backyard is a picturesque oasis with a 46’X14’ extended flagstone patio, shaded by a 14’X10’ pergola that is ideal for outdoor living. The PID taxes are paid in full. Wildridge community is full of amenities for adults and children with a Resort pool, nature trails, Disc golf course, several playgrounds, Catch and Release fishing ponds and an amenity center used to host special events.
Location
State TX
County Denton
Community Community Pool, Fishing, Greenbelt, Jogging Path/Bike Path, Lake, Park, Playground, Pool, Sidewalks
Direction See your favorite GPS.
Rooms
Dining Room 1
Interior
Interior Features Built-in Features, Cable TV Available, Cathedral Ceiling(s), Chandelier, Decorative Lighting, Double Vanity, Eat-in Kitchen, Granite Counters, High Speed Internet Available, Kitchen Island, Open Floorplan, Pantry, Vaulted Ceiling(s), Walk-In Closet(s), Wired for Data
Heating Central, ENERGY STAR Qualified Equipment
Cooling Attic Fan, Ceiling Fan(s), Central Air, Electric
Flooring Carpet, Ceramic Tile, Hardwood
Fireplaces Number 1
Fireplaces Type Gas, Gas Logs, Gas Starter, Glass Doors
Appliance Built-in Gas Range, Dishwasher, Disposal, Dryer, Gas Cooktop, Gas Water Heater, Microwave, Plumbed For Gas in Kitchen, Refrigerator, Tankless Water Heater, Vented Exhaust Fan, Washer
Heat Source Central, ENERGY STAR Qualified Equipment
Laundry Electric Dryer Hookup, Utility Room, Full Size W/D Area
Exterior
Exterior Feature Covered Deck, Covered Patio/Porch, Rain Gutters, Lighting
Garage Spaces 3.0
Fence Wood
Community Features Community Pool, Fishing, Greenbelt, Jogging Path/Bike Path, Lake, Park, Playground, Pool, Sidewalks
Utilities Available Cable Available, City Sewer, City Water, Community Mailbox, Curbs, Electricity Connected, Individual Gas Meter, Individual Water Meter, Natural Gas Available, Sidewalk, Underground Utilities
Roof Type Composition
Parking Type Covered, Garage, Garage Door Opener, Garage Faces Front, Inside Entrance, Tandem
Garage Yes
Building
Lot Description Interior Lot, Landscaped, Sprinkler System, Subdivision
Story One
Foundation Slab
Structure Type Brick
Schools
Elementary Schools Oak Point
Middle Schools Jerry Walker
High Schools Little Elm
School District Little Elm Isd
Others
Ownership See Agent
Acceptable Financing Cash, Conventional, FHA, VA Loan
Listing Terms Cash, Conventional, FHA, VA Loan
Financing VA
Read Less Info
Want to know what your home might be worth? Contact us for a FREE valuation!

Our team is ready to help you sell your home for the highest possible price ASAP

©2024 North Texas Real Estate Information Systems.
Bought with Glee Jacobs • Ebby Halliday Realtors
GET MORE INFORMATION







