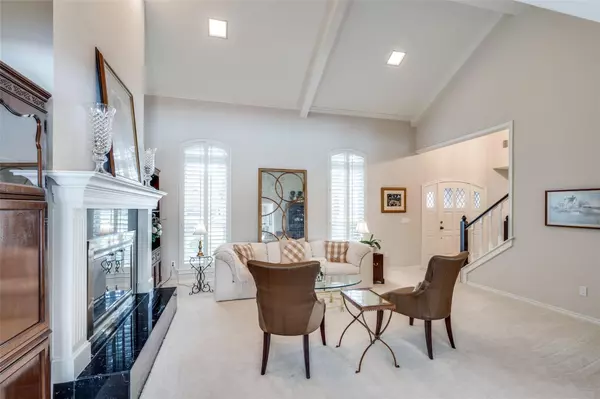$850,000
For more information regarding the value of a property, please contact us for a free consultation.
5 Beds
4 Baths
3,166 SqFt
SOLD DATE : 06/30/2023
Key Details
Property Type Single Family Home
Sub Type Single Family Residence
Listing Status Sold
Purchase Type For Sale
Square Footage 3,166 sqft
Price per Sqft $268
Subdivision Prestonwood
MLS Listing ID 20336282
Sold Date 06/30/23
Bedrooms 5
Full Baths 4
HOA Y/N None
Year Built 1980
Annual Tax Amount $15,833
Lot Size 8,929 Sqft
Acres 0.205
Lot Dimensions 66 x 120
Property Description
Beautiful well-maintained home in sought after Brentfield Elementary. This home features 5 bedrooms, 2 down & 3 up, 4 full baths, 2 down & 2 up.
Stunning large formal allows for great entertaining. Dining room has French doors that opens to beautiful backyard that features fabulous pool, covered patio & board on board fence. Kitchen remodeled in 2020 with Quartz countertops, undermount sink, double ovens & Kitchen-Aid dishwasher, porcelain flooring. Kitchen is open to family room with beautiful handscraped wood flooring and wet bar with Quartz counters & decorative iron gate. Home also has beautiful Plantation Shutters. Primary bedroom has large sitting area and spa like large bath & walk-in closet with built-ins. Upstairs there are 3 bedrooms, 2 baths & a large cedar closet. Many additional upgrades include two top of the line Lennox air conditioning units zoned & Lennox Smart Thermometers. This is truly a great home!
Location
State TX
County Dallas
Direction Preston Road and Arapaho Road go East, North (Left) on Golden Creek, West (Left) on Shadybank home is on the Left.
Rooms
Dining Room 2
Interior
Interior Features Built-in Features, Cathedral Ceiling(s), Cedar Closet(s), Decorative Lighting, Kitchen Island, Pantry, Walk-In Closet(s), Wet Bar, In-Law Suite Floorplan
Heating Natural Gas
Cooling Electric
Flooring Carpet, Ceramic Tile, Wood
Fireplaces Number 1
Fireplaces Type Gas
Appliance Built-in Gas Range, Dishwasher, Disposal, Electric Cooktop, Electric Oven, Gas Water Heater
Heat Source Natural Gas
Laundry Utility Room, Full Size W/D Area, Washer Hookup
Exterior
Exterior Feature Covered Patio/Porch, Lighting
Garage Spaces 2.0
Fence Wood
Pool In Ground
Utilities Available Alley, City Sewer, City Water, Sidewalk
Roof Type Composition
Parking Type Garage Single Door, Garage Door Opener, Garage Faces Rear
Garage Yes
Private Pool 1
Building
Lot Description Interior Lot, Many Trees
Story Two
Foundation Slab
Structure Type Brick
Schools
Elementary Schools Brentfield
High Schools Pearce
School District Richardson Isd
Others
Ownership see agent
Financing Cash
Read Less Info
Want to know what your home might be worth? Contact us for a FREE valuation!

Our team is ready to help you sell your home for the highest possible price ASAP

©2024 North Texas Real Estate Information Systems.
Bought with Heather Guild • Compass RE Texas, LLC
GET MORE INFORMATION







