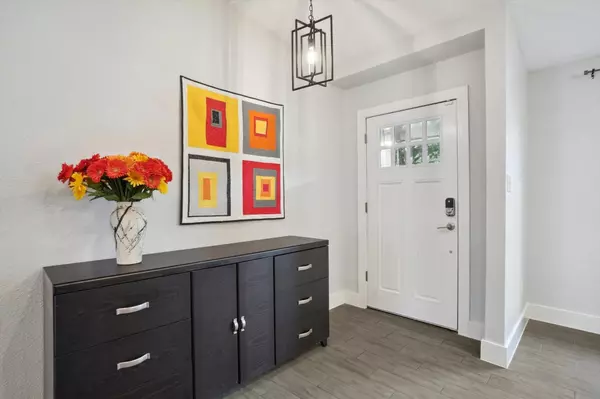$575,000
For more information regarding the value of a property, please contact us for a free consultation.
4 Beds
3 Baths
2,145 SqFt
SOLD DATE : 06/29/2023
Key Details
Property Type Single Family Home
Sub Type Single Family Residence
Listing Status Sold
Purchase Type For Sale
Square Footage 2,145 sqft
Price per Sqft $268
Subdivision Prestonwood
MLS Listing ID 20308384
Sold Date 06/29/23
Style Mid-Century Modern
Bedrooms 4
Full Baths 3
HOA Y/N None
Year Built 1970
Annual Tax Amount $13,375
Lot Size 8,407 Sqft
Acres 0.193
Lot Dimensions 70 x 120
Property Description
The Swedish word lagom perfectly describes this Scandinavian inspired home. It means balanced, just right, and this renovated home is certainly all that. Placing a high value on craftsmanship, walls were removed to create open concept living. Quality cabinets, lighting, hardware, and flooring are used throughout. Simple, bright, devoid of clutter, this home exudes a feeling of contentment and well-being. The primary suite uses glass block for privacy and light on side windows and features 2 walk-in closets. The guest suite is separate from the other bedrooms. The north facing backyard has a large patio, grassy play area, and privacy. See the documents section for list of recent updates. Prestonwood is located between Dallas and Frisco, next to Addison. It attends highly rated Richardson ISD schools. Meandering Way and Salado parks are blocks away. The recently renovated Hillcrest Village is close for shopping and dining. Relax out front in your Adirondacks…life is good here!
Location
State TX
County Dallas
Direction From Hillcrest and Arapaho, proceed north on Hillcrest. Take first right onto La Bolsa. First left onto Alto Caro.
Rooms
Dining Room 2
Interior
Interior Features Built-in Features, Built-in Wine Cooler, Cable TV Available, Cathedral Ceiling(s), Chandelier, Decorative Lighting, High Speed Internet Available, Kitchen Island, Open Floorplan, Vaulted Ceiling(s), Walk-In Closet(s), In-Law Suite Floorplan
Heating Central, Fireplace(s), Natural Gas
Cooling Ceiling Fan(s), Central Air, Electric
Flooring Ceramic Tile
Fireplaces Number 1
Fireplaces Type Gas Starter, Living Room, Masonry, Wood Burning
Appliance Dishwasher, Disposal, Electric Cooktop, Electric Oven, Gas Water Heater, Microwave, Double Oven
Heat Source Central, Fireplace(s), Natural Gas
Laundry Electric Dryer Hookup, Utility Room, Full Size W/D Area, Washer Hookup
Exterior
Exterior Feature Rain Gutters
Garage Spaces 2.0
Fence Wood
Utilities Available Alley, Cable Available, City Sewer, City Water, Sidewalk
Roof Type Composition
Parking Type Garage Single Door, Alley Access, Garage Door Opener
Garage Yes
Building
Story One
Foundation Slab
Structure Type Brick,Wood
Schools
Elementary Schools Bowie
High Schools Pearce
School District Richardson Isd
Others
Ownership Mitchell and Pamela Clark
Financing Conventional
Special Listing Condition Aerial Photo, Survey Available
Read Less Info
Want to know what your home might be worth? Contact us for a FREE valuation!

Our team is ready to help you sell your home for the highest possible price ASAP

©2024 North Texas Real Estate Information Systems.
Bought with Nora Rivas • RE/MAX DFW Associates
GET MORE INFORMATION







