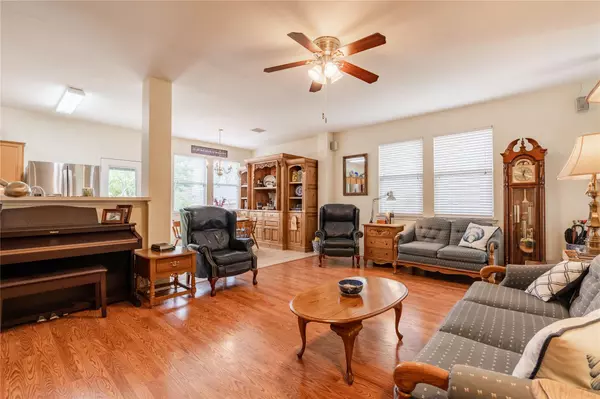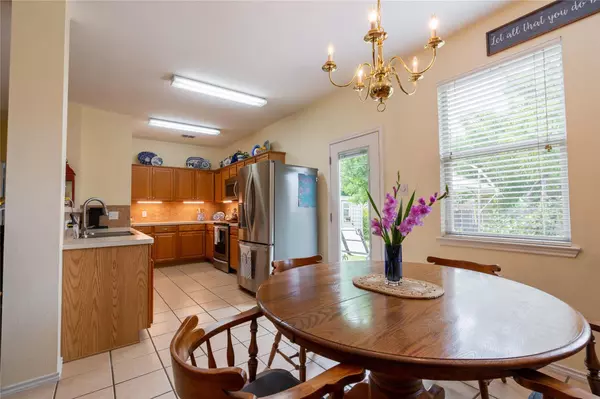$299,900
For more information regarding the value of a property, please contact us for a free consultation.
3 Beds
2 Baths
1,563 SqFt
SOLD DATE : 06/27/2023
Key Details
Property Type Single Family Home
Sub Type Single Family Residence
Listing Status Sold
Purchase Type For Sale
Square Footage 1,563 sqft
Price per Sqft $191
Subdivision Harriet Creek Ranch Ph 2
MLS Listing ID 20350835
Sold Date 06/27/23
Style Traditional
Bedrooms 3
Full Baths 2
HOA Fees $25/qua
HOA Y/N Mandatory
Year Built 2004
Lot Size 6,098 Sqft
Acres 0.14
Property Description
Welcome to your dream starter home! Nestled in Northwest ISD, this stunning property offers a perfect blend of charm and comfortable living. Experience the inviting ambiance of this open floor plan design, flooded with abundant natural light. The master bedroom provides a tranquil retreat with its spacious layout, ensuring a peaceful night's sleep. The two additional bedrooms offer versatile spaces that can adapt to your evolving needs, whether it's a home office, a nursery, or a cozy den. The backyard offers a private oasis, providing endless possibilities for outdoor activities, gardening, or simply unwinding in the sunshine.
Location
State TX
County Denton
Direction From 114 west, turn right on Harriet Creek Ranch. Turn left on Cowboy Trail, right on Creek Crossing. Home will be on the right.
Rooms
Dining Room 1
Interior
Interior Features Cable TV Available, Eat-in Kitchen, Flat Screen Wiring, High Speed Internet Available, Open Floorplan, Walk-In Closet(s)
Heating Central, Electric, Fireplace(s)
Cooling Ceiling Fan(s), Central Air, Electric, Roof Turbine(s)
Flooring Carpet, Ceramic Tile, Laminate
Fireplaces Number 1
Fireplaces Type Electric, Family Room, Wood Burning
Appliance Dishwasher, Disposal, Gas Range, Microwave, Plumbed for Ice Maker
Heat Source Central, Electric, Fireplace(s)
Laundry Electric Dryer Hookup, Utility Room, Full Size W/D Area, Washer Hookup
Exterior
Exterior Feature Garden(s), Rain Gutters, Rain Barrel/Cistern(s), Storage
Garage Spaces 2.0
Fence Fenced, Wood
Utilities Available City Sewer, City Water, Curbs, Sidewalk, Underground Utilities
Roof Type Composition
Garage Yes
Building
Lot Description Interior Lot, Landscaped, Many Trees
Story One
Foundation Slab
Structure Type Brick
Schools
Elementary Schools Clara Love
Middle Schools Pike
High Schools Northwest
School District Northwest Isd
Others
Ownership Vreeland
Acceptable Financing Cash, Conventional, FHA, VA Loan
Listing Terms Cash, Conventional, FHA, VA Loan
Financing Cash
Read Less Info
Want to know what your home might be worth? Contact us for a FREE valuation!

Our team is ready to help you sell your home for the highest possible price ASAP

©2025 North Texas Real Estate Information Systems.
Bought with Chad Collins • JPAR Cedar Hill






