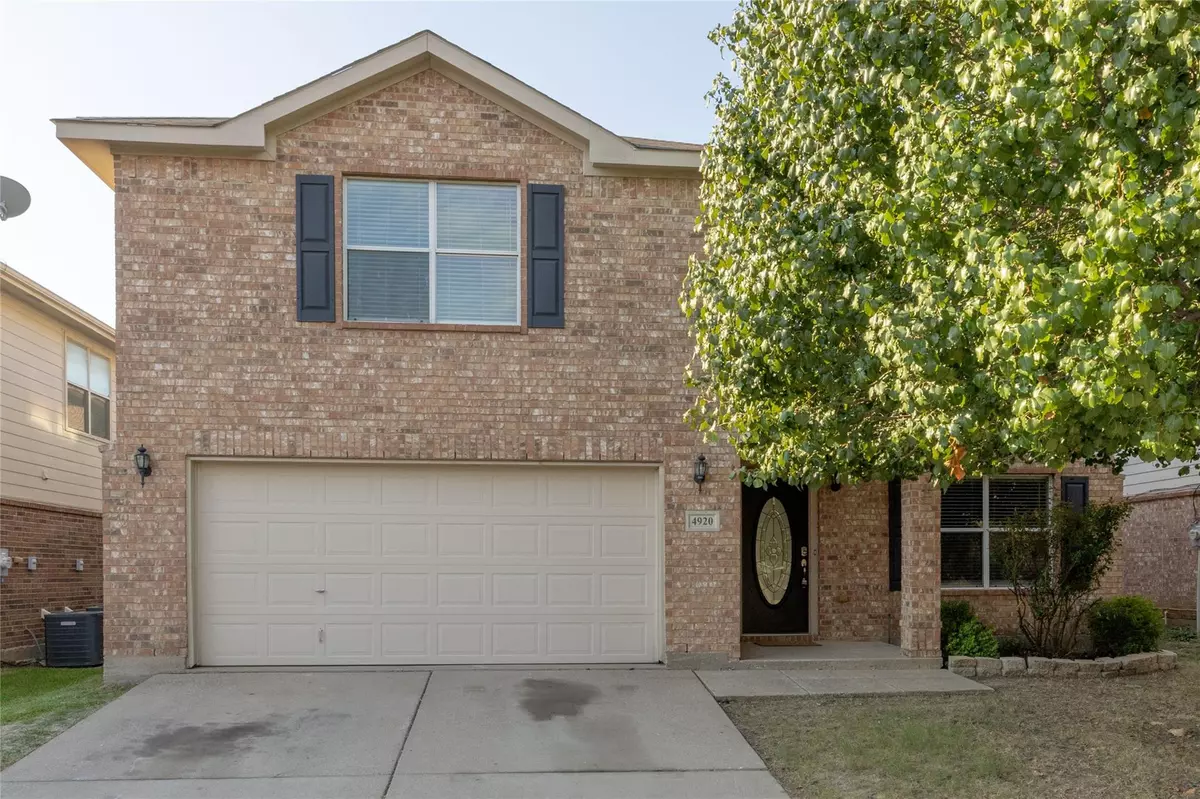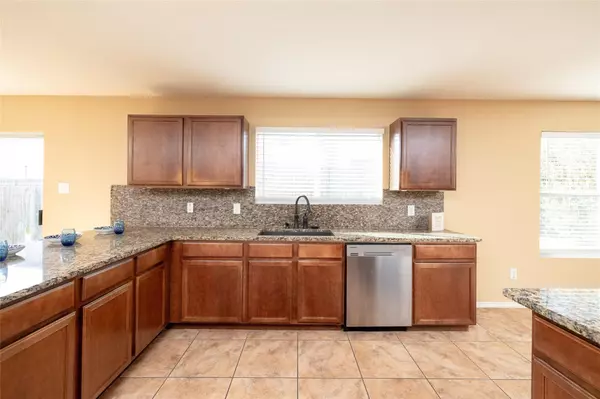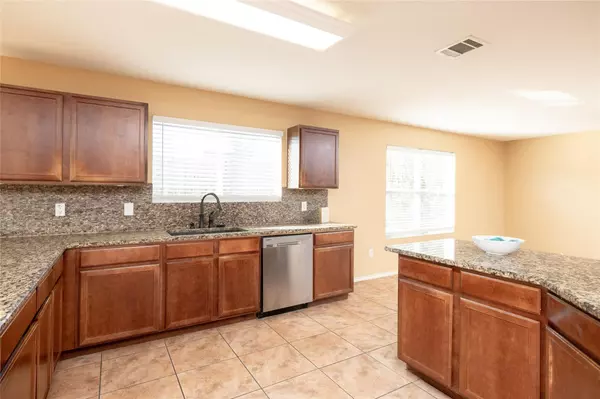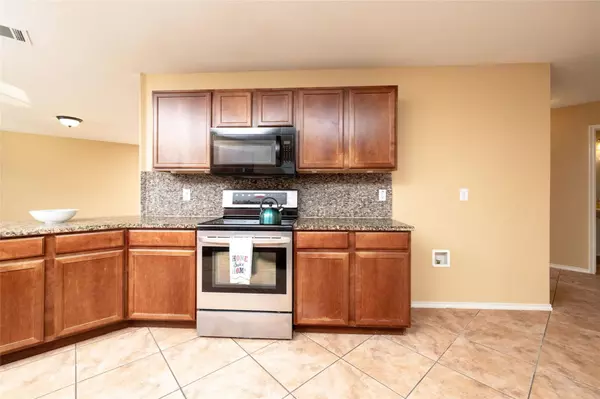$398,000
For more information regarding the value of a property, please contact us for a free consultation.
4 Beds
3 Baths
3,524 SqFt
SOLD DATE : 06/28/2023
Key Details
Property Type Single Family Home
Sub Type Single Family Residence
Listing Status Sold
Purchase Type For Sale
Square Footage 3,524 sqft
Price per Sqft $112
Subdivision Bear Creek Vista
MLS Listing ID 20317955
Sold Date 06/28/23
Bedrooms 4
Full Baths 2
Half Baths 1
HOA Fees $16/ann
HOA Y/N Mandatory
Year Built 2005
Annual Tax Amount $8,928
Lot Size 5,009 Sqft
Acres 0.115
Property Description
Very spacious home. Maximize the layout of this great home. Take advantage of this spacious 4 bedroom 2.5
bath home and make it your own. Picture this - the first floor has an office with doors, an open space living room which
includes a dining room that overflows into an oversized kitchen plus a second dining area in the kitchen. This is
absolutely ideal for a large family or many roommates living together. Extra large walk-in pantry and extra large
laundry room. As you walk up to the second floor, the Game Room unites all bedrooms. The master has a bonus
oversized siting area or second office space, whichever works best for you. Two sided vanity plus walk in closet in the
Master Bathroom. Ample storage throughout.
Location
State TX
County Tarrant
Direction From 35W turn on Golden Triangle Blvd. Turn North on Beach St, turn on Bear Hollow and right on Thorn Hollow. Home will be on the right.
Rooms
Dining Room 2
Interior
Interior Features Eat-in Kitchen, Granite Counters, Open Floorplan, Pantry, Walk-In Closet(s)
Heating Central, Electric
Cooling Ceiling Fan(s), Central Air, Electric
Flooring Carpet, Ceramic Tile
Appliance Electric Range, Microwave
Heat Source Central, Electric
Exterior
Garage Spaces 2.0
Utilities Available City Sewer, City Water, Electricity Available, Individual Water Meter
Roof Type Composition
Garage Yes
Building
Story Two
Foundation Slab
Structure Type Brick,Siding
Schools
Elementary Schools Freedom
High Schools Central
School District Keller Isd
Others
Financing Conventional
Read Less Info
Want to know what your home might be worth? Contact us for a FREE valuation!

Our team is ready to help you sell your home for the highest possible price ASAP

©2025 North Texas Real Estate Information Systems.
Bought with Barry Saling • Keller Williams Lonestar DFW






