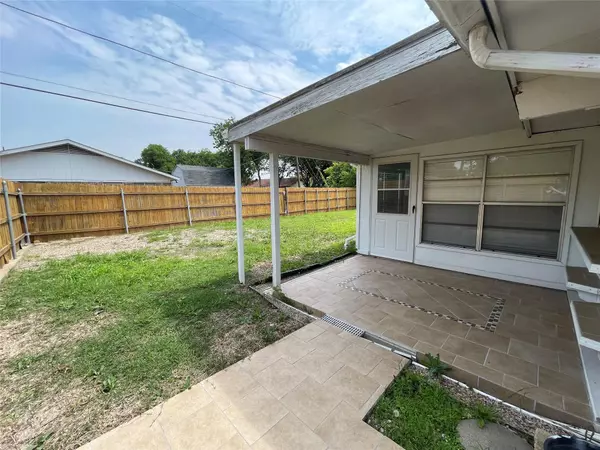$264,900
For more information regarding the value of a property, please contact us for a free consultation.
4 Beds
2 Baths
1,482 SqFt
SOLD DATE : 06/28/2023
Key Details
Property Type Single Family Home
Sub Type Single Family Residence
Listing Status Sold
Purchase Type For Sale
Square Footage 1,482 sqft
Price per Sqft $178
Subdivision Kingston Square 02
MLS Listing ID 20339455
Sold Date 06/28/23
Style Traditional
Bedrooms 4
Full Baths 2
HOA Y/N None
Year Built 1968
Annual Tax Amount $5,220
Lot Size 7,492 Sqft
Acres 0.172
Property Description
ATTTENTION AGENTS!! SELLER REQUESTS ALL OFFERS BE SUBMITTED NO LATER THAN SUNDAY 6-4-23 AT 4PM! Affordably priced 4-2-2 home in quiet, established neighborhood. Situated in the heart of Grand Prairie, with easy access to the whole Metroplex. Waiting for new owners to enjoy. There's an enclosed sunroom off Living that would be great for extra entertaining, dining, homeschooling, playroom, office, etc. This is an addition to the original floorplan. Plenty of fenced, private backyard space for garden, play, relaxing, etc. It's hard to find a 4 bedroom property in this price range that's welcoming, clean and well kept. Come see comfort & affordability at it's best. Primary Bedroom has private bath facilities and WIC. The sunroom addition is not included in the DCAD tax source, but is versatile, usable indoor space of about 140 sq ft.
Information is deemed correct to best of my knowledge, but agents and buyers should use due diligence, review schools, etc. The boundaries change often.
Location
State TX
County Dallas
Direction GPS
Rooms
Dining Room 2
Interior
Interior Features Eat-in Kitchen, Pantry
Heating Central
Cooling Electric
Flooring Carpet, Laminate, Tile, Vinyl
Appliance Dishwasher, Electric Range, Gas Water Heater
Heat Source Central
Laundry In Garage
Exterior
Garage Spaces 2.0
Fence Back Yard
Utilities Available City Sewer, City Water
Roof Type Composition
Garage Yes
Building
Lot Description Interior Lot
Story One
Foundation Slab
Level or Stories One
Structure Type Brick
Schools
Elementary Schools Seguin
Middle Schools Kennedy
High Schools Grand Prairie
School District Grand Prairie Isd
Others
Restrictions Deed
Ownership Estate of Yoshi Brown, Michael Brown, Executor
Acceptable Financing Cash, Conventional
Listing Terms Cash, Conventional
Financing Conventional
Read Less Info
Want to know what your home might be worth? Contact us for a FREE valuation!

Our team is ready to help you sell your home for the highest possible price ASAP

©2025 North Texas Real Estate Information Systems.
Bought with Felix Alonzo • Charitable Realty






