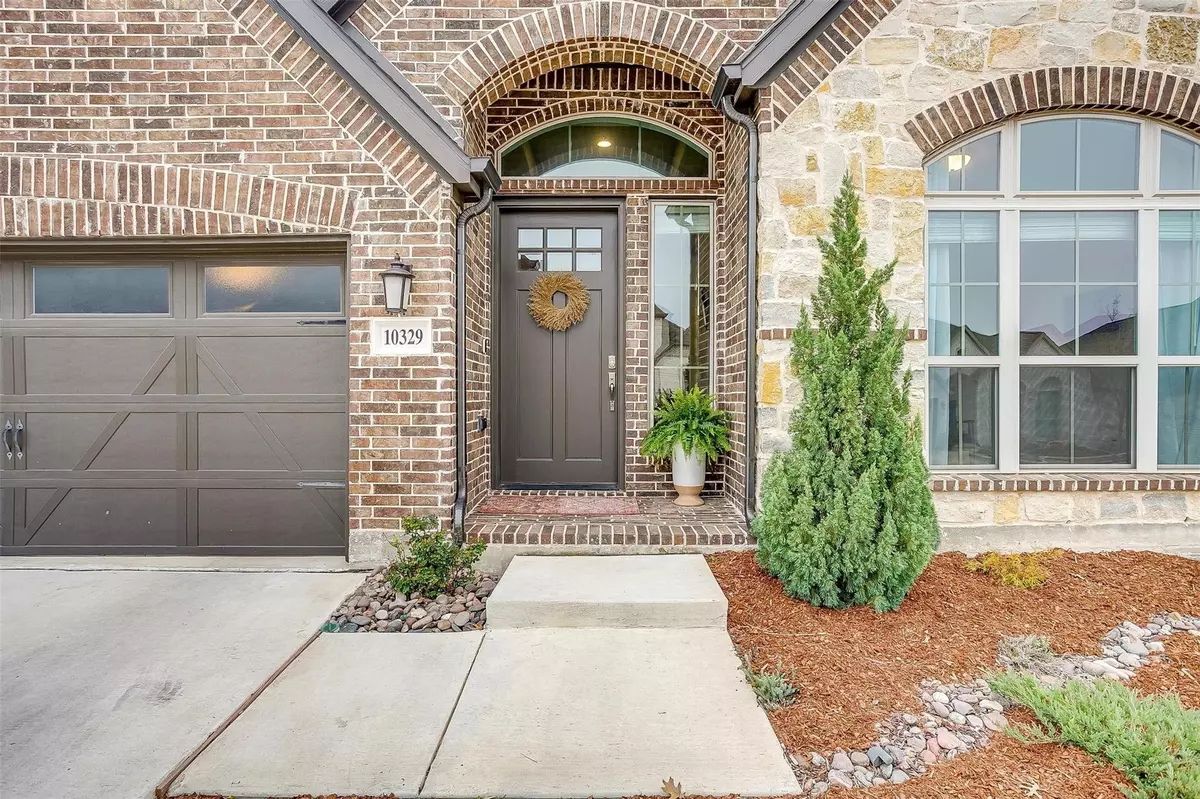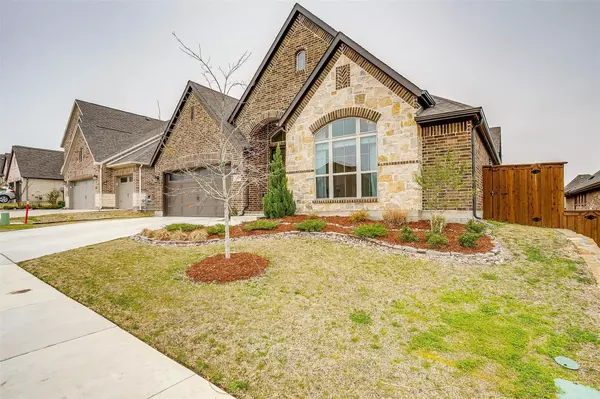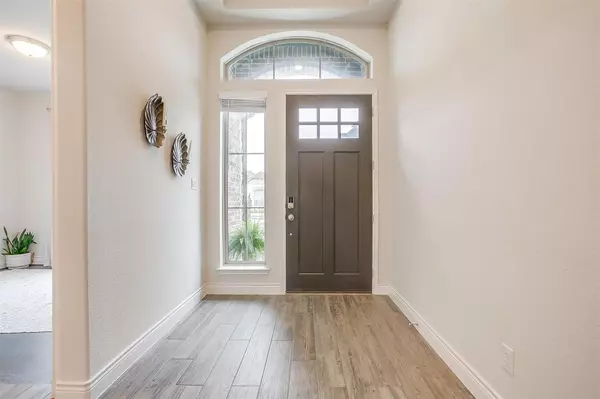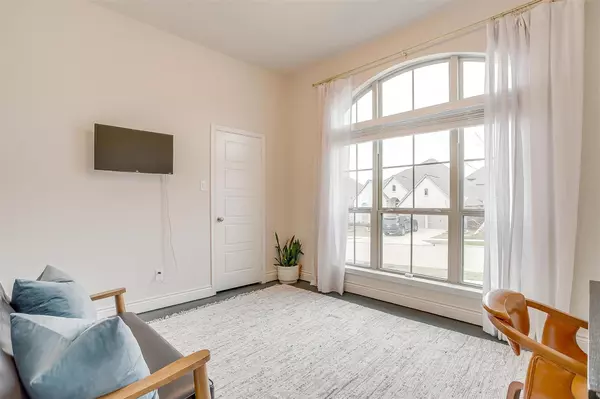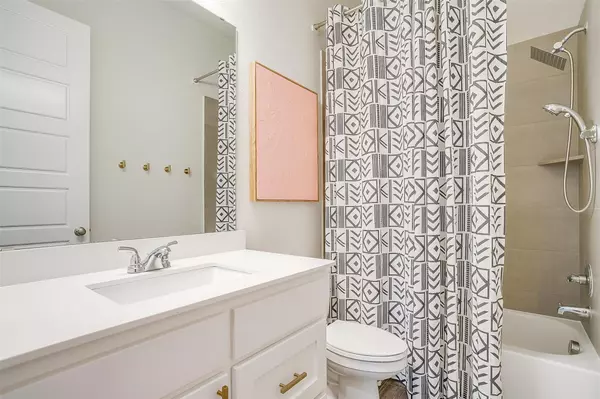$515,000
For more information regarding the value of a property, please contact us for a free consultation.
4 Beds
3 Baths
2,645 SqFt
SOLD DATE : 06/22/2023
Key Details
Property Type Single Family Home
Sub Type Single Family Residence
Listing Status Sold
Purchase Type For Sale
Square Footage 2,645 sqft
Price per Sqft $194
Subdivision Ventana
MLS Listing ID 20285747
Sold Date 06/22/23
Style Traditional
Bedrooms 4
Full Baths 3
HOA Fees $70/ann
HOA Y/N Mandatory
Year Built 2019
Annual Tax Amount $9,980
Lot Size 7,797 Sqft
Acres 0.179
Property Description
As you enter this beautiful home built by Perry Homes on a 60-foot wide lot, you are immediately greeted by 12-foot ceilings in the entry and main hallway leading you into the open concept living, kitchen, and dining areas with tons of natural light flowing in from the numerous large windows. In addition to the four spacious bedrooms, there's also a flex room with French doors perfect for a home office, gym, game room, or media room. The owners have taken great care to create an aesthetically pleasing and inviting space to retreat in the backyard. You're only a 5-minute walk to the two resort-style pools, playground and dog parks. The Ventana community is only 20 minutes from downtown Fort Worth, has access to the highly rated Westpark Elementary school as well as a new elementary school being built just outside the neighborhood set to open this fall. If you're looking for a good as new home in a great community while still being close to the city, this is the perfect home for you!
Location
State TX
County Tarrant
Community Community Pool, Jogging Path/Bike Path, Park, Playground, Sidewalks, Other
Direction Take exit 426 from I-20, go south on FM-2871, turn right on Veale Ranch Parkway, turn left at roundabout onto Ventana Parkway, turn right on Roble Rd., turn left on High Bank Rd., turn right on Lola Rd., home will be on the left.
Rooms
Dining Room 2
Interior
Interior Features Cable TV Available, Decorative Lighting, High Speed Internet Available, Kitchen Island, Open Floorplan, Pantry, Walk-In Closet(s)
Heating Central, Fireplace(s), Natural Gas
Cooling Ceiling Fan(s), Central Air, Electric
Flooring Concrete, Tile
Fireplaces Number 1
Fireplaces Type Electric, Gas Logs, Living Room
Equipment Irrigation Equipment
Appliance Dishwasher, Disposal, Gas Cooktop, Gas Oven, Gas Water Heater, Microwave, Tankless Water Heater
Heat Source Central, Fireplace(s), Natural Gas
Laundry Electric Dryer Hookup, Utility Room, Full Size W/D Area, Washer Hookup
Exterior
Exterior Feature Covered Patio/Porch
Garage Spaces 2.0
Fence Wood
Community Features Community Pool, Jogging Path/Bike Path, Park, Playground, Sidewalks, Other
Utilities Available Cable Available, City Sewer, City Water, Curbs
Roof Type Composition
Garage Yes
Building
Lot Description Interior Lot, Landscaped, Sprinkler System, Subdivision
Story One
Foundation Slab
Structure Type Brick,Siding
Schools
Elementary Schools Westpark
Middle Schools Benbrook
High Schools Benbrook
School District Fort Worth Isd
Others
Ownership Davenport
Acceptable Financing Cash, Conventional, FHA, VA Loan
Listing Terms Cash, Conventional, FHA, VA Loan
Financing VA
Read Less Info
Want to know what your home might be worth? Contact us for a FREE valuation!

Our team is ready to help you sell your home for the highest possible price ASAP

©2025 North Texas Real Estate Information Systems.
Bought with Gracy Russell • 6th Ave Homes

