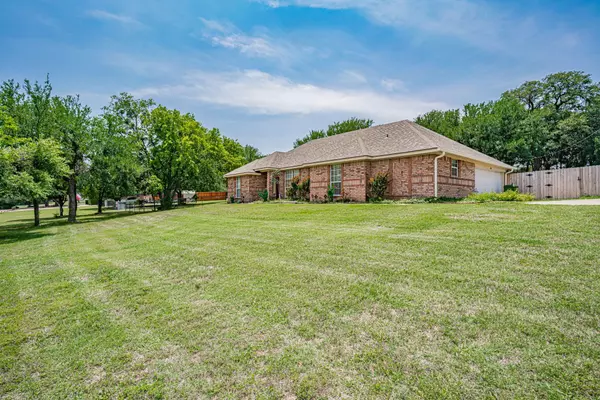$319,000
For more information regarding the value of a property, please contact us for a free consultation.
3 Beds
2 Baths
1,508 SqFt
SOLD DATE : 06/21/2023
Key Details
Property Type Single Family Home
Sub Type Single Family Residence
Listing Status Sold
Purchase Type For Sale
Square Footage 1,508 sqft
Price per Sqft $211
Subdivision Indian Harbor
MLS Listing ID 20335591
Sold Date 06/21/23
Style Traditional
Bedrooms 3
Full Baths 2
HOA Fees $25/ann
HOA Y/N Mandatory
Year Built 1995
Annual Tax Amount $3,607
Lot Size 0.470 Acres
Acres 0.47
Lot Dimensions 102X181X113X200
Property Description
Beautiful and very well cared for home on an almost half acre elevated corner lot in the gated community of Indian Harbor! This home shows pride of ownership throughout! Recent updates to this home are new gutters and roof 2021, partial wood fence replacement 2022, new garage door and opener 2021, new carpet 2022, new garbage disposal 2023, and new HVAC unit 2022! 3 full bedrooms, 2 full baths, large open living room with wood burning fireplace, open kitchen and breakfast area, separate utility room, and a side entry 2 car garage! Kitchen features beautiful stainless appliances, granite countertops, ample cabinets, and pantry. Living, breakfast area, and kitchen have beautiful wood laminate flooring, tile in bathrooms, and new carpet in bedrooms. The exterior of this home is amazing. Large elevated front yard with views and landscaping. Back yard is enormous and features a 29X11 workshop with electric! Don't miss the shaded sitting area deck also. This home has so much to offer!
Location
State TX
County Hood
Community Boat Ramp, Club House, Community Dock, Community Pool, Fishing, Gated, Greenbelt, Guarded Entrance, Jogging Path/Bike Path, Lake, Marina, Park, Perimeter Fencing, Playground, Pool, Tennis Court(S)
Direction State hwy 377 to State hwy 144. Turn East at light onto Contrary Creek Rd to entrance of Indian Harbor. Please enter on left lane. Agents must show ID to the gate guard or automated system and have clients follow you in. East on Apache Tr to round a bout. Right on Apache. Right on Seminole. On right
Rooms
Dining Room 1
Interior
Interior Features Cable TV Available, Decorative Lighting, Eat-in Kitchen, Granite Counters, High Speed Internet Available, Open Floorplan, Pantry, Vaulted Ceiling(s), Walk-In Closet(s)
Heating Central, Electric
Cooling Ceiling Fan(s), Central Air, Electric
Flooring Carpet, Ceramic Tile, Wood
Fireplaces Number 1
Fireplaces Type Decorative, Living Room, Wood Burning
Appliance Dishwasher, Disposal, Electric Range, Electric Water Heater, Microwave
Heat Source Central, Electric
Laundry Electric Dryer Hookup, Utility Room, Full Size W/D Area
Exterior
Exterior Feature Covered Patio/Porch, Rain Gutters, Outdoor Living Center, Storage
Garage Spaces 2.0
Fence Wood
Community Features Boat Ramp, Club House, Community Dock, Community Pool, Fishing, Gated, Greenbelt, Guarded Entrance, Jogging Path/Bike Path, Lake, Marina, Park, Perimeter Fencing, Playground, Pool, Tennis Court(s)
Utilities Available Cable Available, Co-op Electric, Electricity Connected, Individual Water Meter, MUD Water, Outside City Limits, Overhead Utilities, Septic
Roof Type Composition,Shingle
Garage Yes
Building
Lot Description Corner Lot, Interior Lot, Landscaped, Lrg. Backyard Grass, Many Trees, Sloped, Subdivision
Story One
Foundation Slab
Structure Type Brick,Siding
Schools
Elementary Schools Mambrino
Middle Schools Granbury
High Schools Granbury
School District Granbury Isd
Others
Restrictions Deed
Ownership Willie and Pamela Watson
Acceptable Financing Cash, Conventional, FHA, Texas Vet, USDA Loan, VA Loan
Listing Terms Cash, Conventional, FHA, Texas Vet, USDA Loan, VA Loan
Financing Cash
Special Listing Condition Aerial Photo
Read Less Info
Want to know what your home might be worth? Contact us for a FREE valuation!

Our team is ready to help you sell your home for the highest possible price ASAP

©2025 North Texas Real Estate Information Systems.
Bought with Amy Wilson • DuVall Realty






