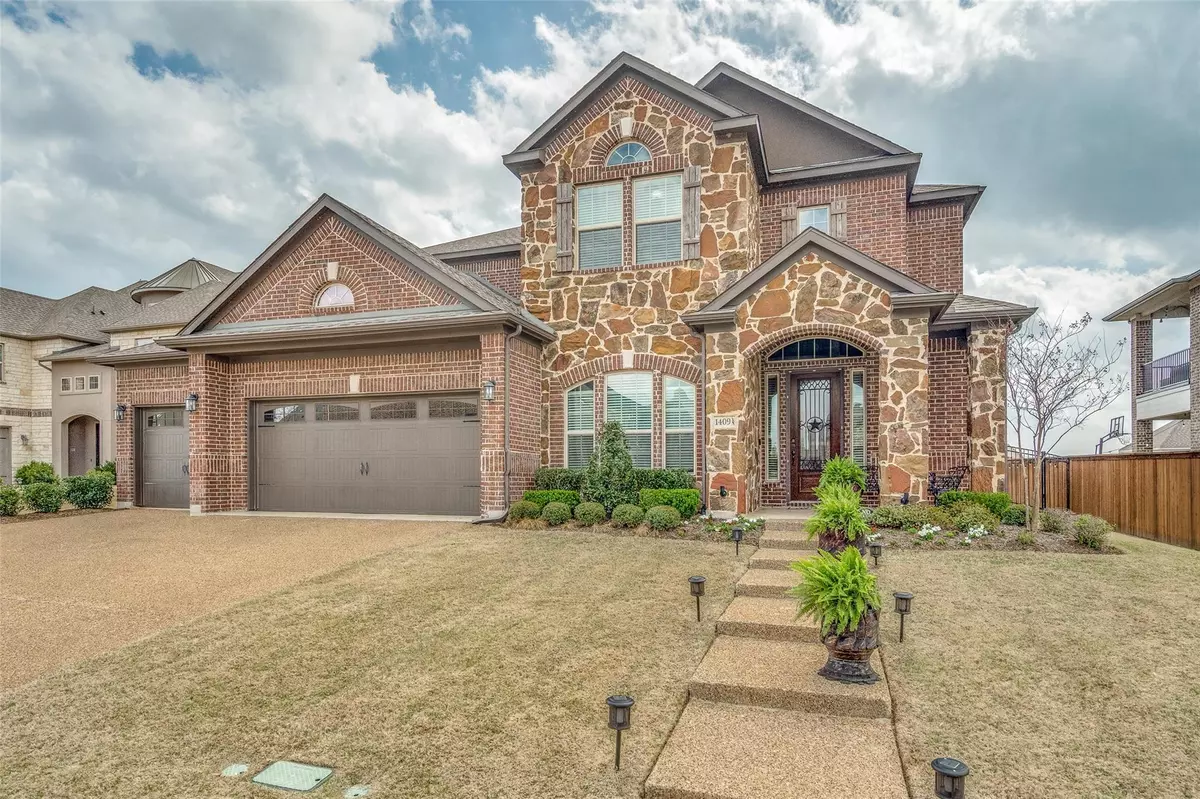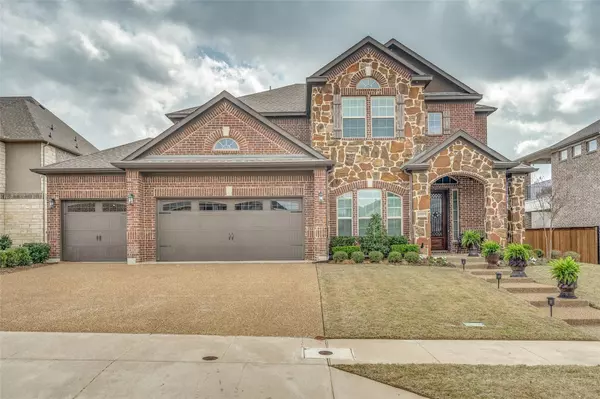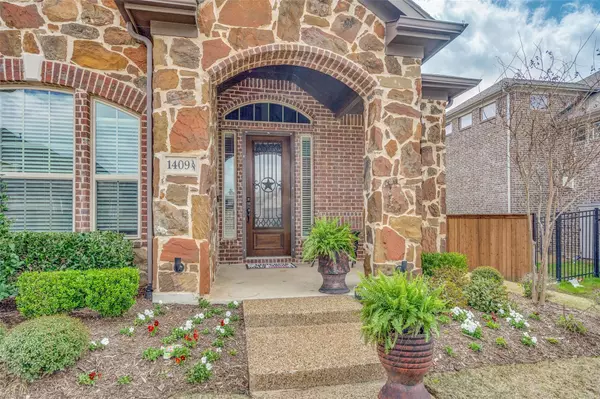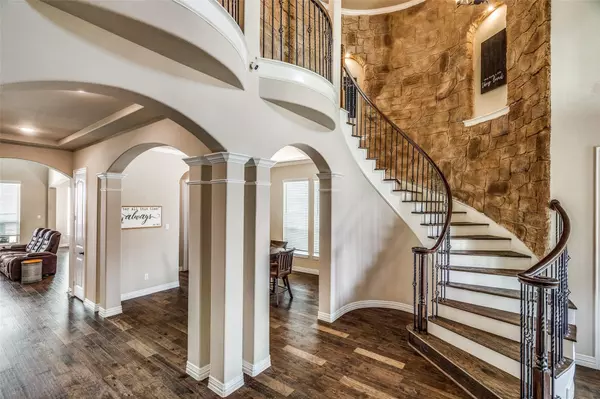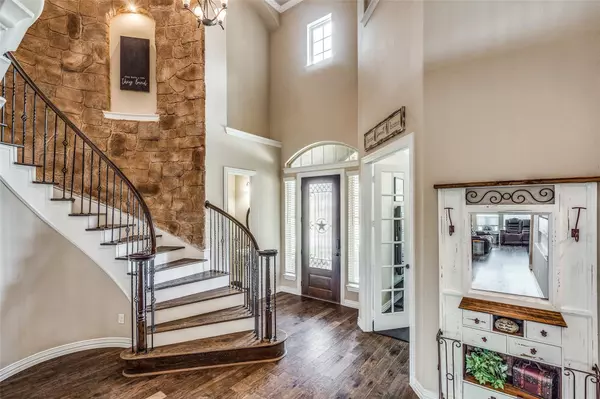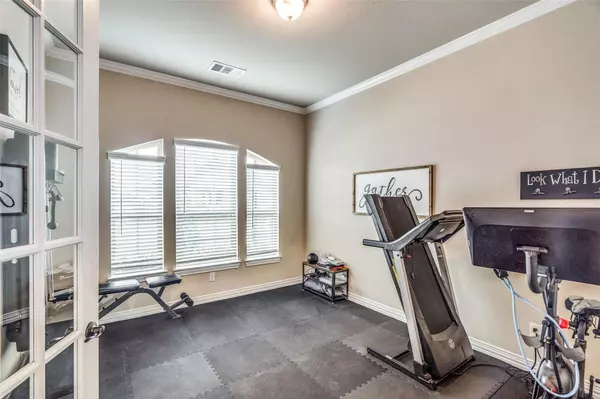$845,000
For more information regarding the value of a property, please contact us for a free consultation.
4 Beds
4 Baths
4,191 SqFt
SOLD DATE : 06/16/2023
Key Details
Property Type Single Family Home
Sub Type Single Family Residence
Listing Status Sold
Purchase Type For Sale
Square Footage 4,191 sqft
Price per Sqft $201
Subdivision Inspiration Ph 3B-3
MLS Listing ID 20285562
Sold Date 06/16/23
Style Traditional
Bedrooms 4
Full Baths 3
Half Baths 1
HOA Fees $44
HOA Y/N Mandatory
Year Built 2018
Annual Tax Amount $16,152
Lot Size 10,802 Sqft
Acres 0.248
Lot Dimensions 140 x 77
Property Description
The pinnacle of luxury living is found in this four-bedroom, three-and-a-half bath home in the very desirable Inspiration Neighborhood. The entry hall showcases a sweeping staircase with two Juliet overlooks, a convenient downstairs powder room, a walk-in utility room, and a living space that you can turn into a study or exercise room. An inviting formal dining room and a two-story family room that opens to an island kitchen and breakfast area. Kitchen boasts granite countertops, industry-leading appliances, and a walk-in pantry with an added butler's pantry! For the outdoor enthusiasts, the outdoor kitchen and pool is the perfect escape. The primary suite boasts a reading alcove and an amazing primary bath. The second floor boasts 3 bedrooms, one being a second primary bedroom and bath, game room, media room, an over-sized covered balcony. One of the upstairs bedrooms takes you into the world of Harry Potter! This beautiful home is perfect for the whole family!
Location
State TX
County Collin
Direction From Parker Rd and Country Club Rd, Go East on Parker Rd, Take a left on Inspiration Blvd, follow it around to the round-a-bout and take a right on Eminence Lane, Home will be on the right.
Rooms
Dining Room 2
Interior
Interior Features Built-in Wine Cooler, High Speed Internet Available, Kitchen Island, Open Floorplan, Pantry, Walk-In Closet(s)
Heating Central, Natural Gas
Cooling Central Air, Electric
Flooring Carpet, Ceramic Tile, Wood
Fireplaces Number 1
Fireplaces Type Gas Logs, Living Room
Appliance Dishwasher, Disposal, Gas Cooktop, Double Oven
Heat Source Central, Natural Gas
Exterior
Exterior Feature Balcony, Covered Patio/Porch, Fire Pit, Outdoor Kitchen
Garage Spaces 3.0
Fence Back Yard, Wood
Pool Heated
Utilities Available Concrete, Curbs, MUD Sewer, MUD Water, Sidewalk
Roof Type Composition
Garage Yes
Private Pool 1
Building
Lot Description Interior Lot
Story Two
Foundation Slab
Structure Type Brick,Rock/Stone
Schools
Elementary Schools George W Bush
High Schools Wylie East
School District Wylie Isd
Others
Restrictions Deed
Ownership See Agent
Acceptable Financing Cash, Conventional, FHA, VA Loan
Listing Terms Cash, Conventional, FHA, VA Loan
Financing Conventional
Read Less Info
Want to know what your home might be worth? Contact us for a FREE valuation!

Our team is ready to help you sell your home for the highest possible price ASAP

©2024 North Texas Real Estate Information Systems.
Bought with Amy Tran • Texas Ally Real Estate Group

