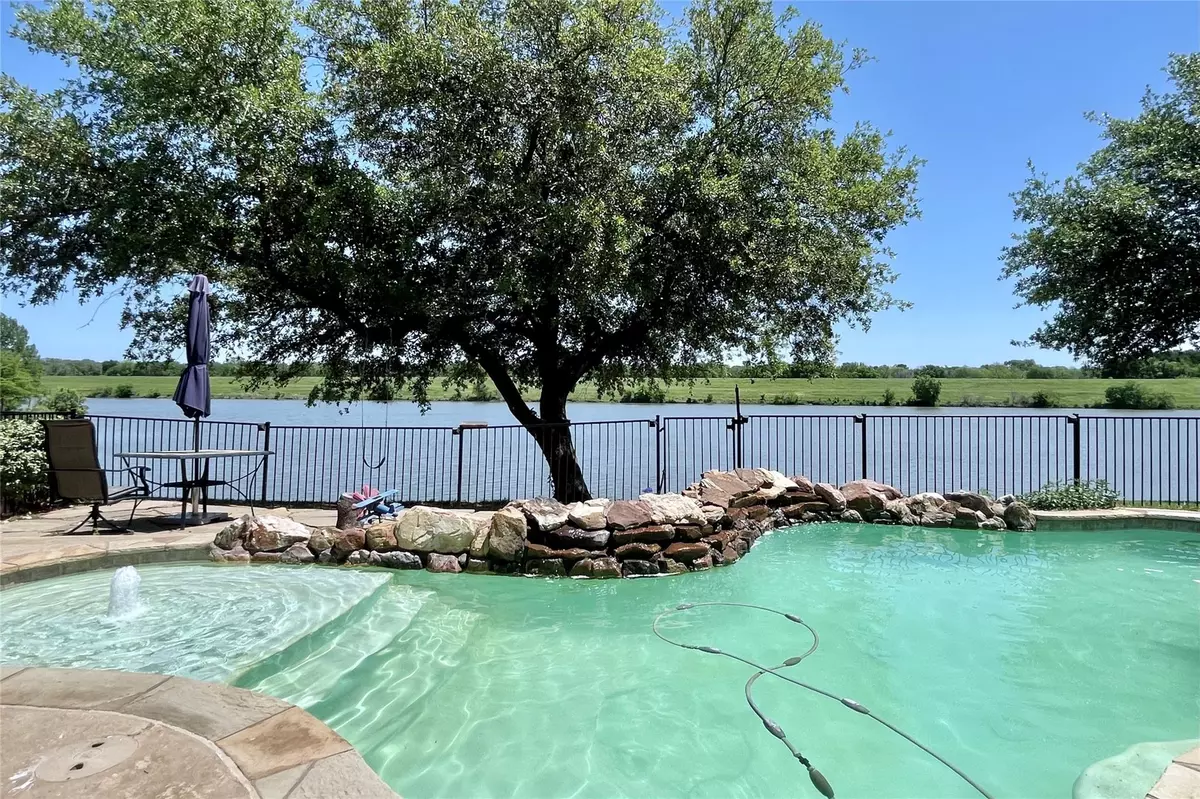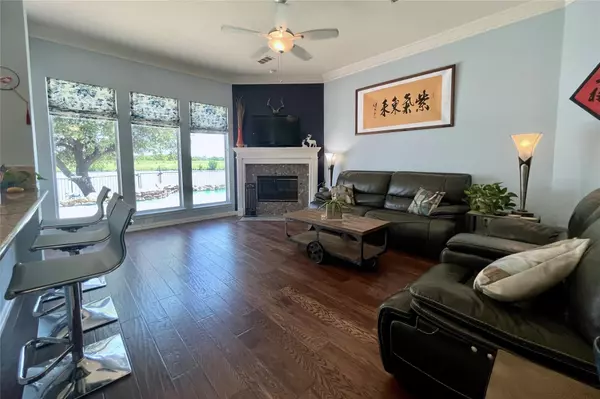$625,000
For more information regarding the value of a property, please contact us for a free consultation.
3 Beds
4 Baths
2,557 SqFt
SOLD DATE : 06/09/2023
Key Details
Property Type Single Family Home
Sub Type Single Family Residence
Listing Status Sold
Purchase Type For Sale
Square Footage 2,557 sqft
Price per Sqft $244
Subdivision Lakeside Village Ph 02
MLS Listing ID 20307135
Sold Date 06/09/23
Style Traditional
Bedrooms 3
Full Baths 3
Half Baths 1
HOA Fees $118/ann
HOA Y/N Mandatory
Year Built 1996
Annual Tax Amount $11,595
Lot Size 5,401 Sqft
Acres 0.124
Lot Dimensions 60x100
Property Description
Million Dollar Water Views at a Fraction of the Price! Exceptional Eastern Facing Lake Views & Ample Windows facing water & Salt Water Swimming Pool make a Tranquil & Peaceful Home Environment. Fantastic Open Floor Plan with 3 Bedrooms (2 Primary Stes - 1Up & 1Down, plus 3rd Bed Up), 3.5 Bathrooms, 2 Living (1Up & 1Down), 2 Dining & 2 Garage. Kitchen Updates include White Painted Cabinets, Granite Countertops & Stainless Appls including Gas Cooktop. Spacious Downstairs Primary w-Large Walk In Closet, Granite Countertops & White Cabinets, Frameless Glass Shower & Separate Jetted Bath Tub. Upstairs 2nd Primary w-2 Large Closets & Updated EnSuite Bath. Recent Heating & Air Conditioning Systems(2) & Hot Water Heater in 2021. LARGE Attic Area off Second Primary Closet. Fantastic Cul de Sac Location. Enjoy Canals of Valley Ranch & various Trails & Paths. Easy Location to both 635 & Bush Tollway. Fantastic Shopping & Dining w-MacArthur Blvd closeby. See Virtual Tour!
Location
State TX
County Dallas
Direction From MacArthur & 635, north on MacArthur. East on Ranch Trail. Go through Stop Sign and immediately Right (south) on Broken Point. Sign in Yard.
Rooms
Dining Room 2
Interior
Interior Features Cable TV Available, Decorative Lighting, Eat-in Kitchen, Granite Counters, High Speed Internet Available, Kitchen Island, Open Floorplan, Pantry, Walk-In Closet(s)
Heating Central, Natural Gas
Cooling Ceiling Fan(s), Central Air, Electric, Zoned
Flooring Carpet, Ceramic Tile, Wood
Fireplaces Number 1
Fireplaces Type Gas Logs
Appliance Dishwasher, Disposal, Electric Oven, Gas Cooktop, Gas Water Heater, Microwave, Convection Oven, Plumbed For Gas in Kitchen
Heat Source Central, Natural Gas
Laundry Electric Dryer Hookup, Gas Dryer Hookup, Utility Room, Full Size W/D Area, Washer Hookup
Exterior
Exterior Feature Rain Gutters, Lighting, Private Yard
Garage Spaces 2.0
Fence Wood, Wrought Iron
Pool Fenced, Gunite, In Ground, Outdoor Pool, Pool/Spa Combo, Salt Water, Water Feature
Utilities Available City Sewer, City Water, Individual Gas Meter
Waterfront Description Lake Front
Roof Type Composition
Garage Yes
Private Pool 1
Building
Lot Description Few Trees, Landscaped, Sprinkler System, Water/Lake View, Waterfront, Zero Lot Line
Story Two
Foundation Slab
Structure Type Brick,Frame,Wood
Schools
Elementary Schools Landry
Middle Schools Bush
High Schools Ranchview
School District Carrollton-Farmers Branch Isd
Others
Ownership See Sellers Disclosure
Acceptable Financing Cash, Conventional, FHA, VA Loan
Listing Terms Cash, Conventional, FHA, VA Loan
Financing Cash
Special Listing Condition Survey Available
Read Less Info
Want to know what your home might be worth? Contact us for a FREE valuation!

Our team is ready to help you sell your home for the highest possible price ASAP

©2024 North Texas Real Estate Information Systems.
Bought with Gerald Dostal • RE/MAX DFW Associates






