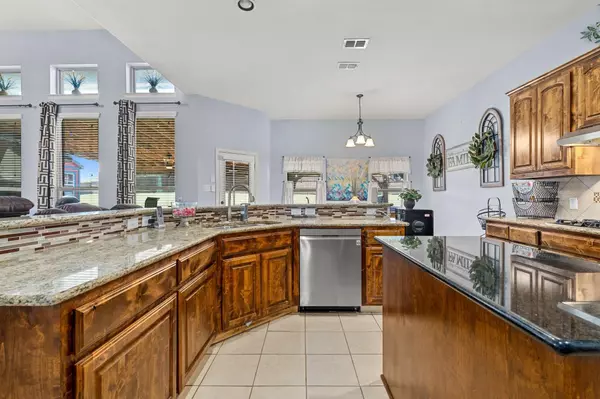$415,000
For more information regarding the value of a property, please contact us for a free consultation.
4 Beds
3 Baths
2,942 SqFt
SOLD DATE : 06/09/2023
Key Details
Property Type Single Family Home
Sub Type Single Family Residence
Listing Status Sold
Purchase Type For Sale
Square Footage 2,942 sqft
Price per Sqft $141
Subdivision Sheridan Parc
MLS Listing ID 20317603
Sold Date 06/09/23
Style Traditional
Bedrooms 4
Full Baths 3
HOA Fees $38/ann
HOA Y/N Mandatory
Year Built 2013
Annual Tax Amount $7,385
Property Description
This well maintained One Owner Home is one that you don't want to miss out on! All the space you need under one roof and the EXTERIOR You would only believe with your own eyes!! COME see for yourself!
This Beautiful Home has 4 Bedrooms, 3 Full Bathrooms, An Office, A Formal Dining Room, & Media Room
Upon entering the home, you are greeted by high vaulted ceilings leading to the warm and inviting family room. The spacious gourmet kitchen is great for the holidays and just for entertaining with gas cooktop, tons of storage and a built-in microwave and oven. The first floor also house a 2nd bedroom that has an adjoining bathroom. Get your popcorn ready because we are going upstairs to the media room and watch a great movie more family time!! If that's not enough the backyard is HUGE enough for a pool, the covered patio has already been extend and there is a shed with working electricity.
Location
State TX
County Dallas
Community Greenbelt
Direction Take Hwy 20 to Hwy 67 South towards Cleburne Exit Cockrell Hill Rd make a Left at Pleasant Run make a Left Turn Right on Saddlebrook Dr and Right on Garden Grove house will be on the Left.
Rooms
Dining Room 2
Interior
Interior Features Granite Counters, Kitchen Island, Vaulted Ceiling(s)
Heating Central, Electric, Fireplace(s)
Cooling Ceiling Fan(s), Central Air, Electric
Flooring Carpet, Ceramic Tile, Luxury Vinyl Plank
Fireplaces Number 1
Fireplaces Type Family Room
Equipment Generator
Appliance Gas Cooktop, Microwave
Heat Source Central, Electric, Fireplace(s)
Laundry Utility Room
Exterior
Exterior Feature Covered Patio/Porch
Garage Spaces 2.0
Fence Back Yard, Wood
Community Features Greenbelt
Utilities Available City Sewer, City Water, Individual Gas Meter
Roof Type Composition
Garage Yes
Building
Lot Description Cul-De-Sac, Landscaped, Lrg. Backyard Grass, Sprinkler System
Story One and One Half
Foundation Slab
Structure Type Brick
Schools
Elementary Schools Cockrell Hill
Middle Schools Desoto East
High Schools Desoto
School District Desoto Isd
Others
Ownership See Tax Record
Acceptable Financing Assumable, Cash, Contact Agent, Conventional, FHA, VA Loan
Listing Terms Assumable, Cash, Contact Agent, Conventional, FHA, VA Loan
Financing FHA
Read Less Info
Want to know what your home might be worth? Contact us for a FREE valuation!

Our team is ready to help you sell your home for the highest possible price ASAP

©2024 North Texas Real Estate Information Systems.
Bought with Leston Eustache • Rogers Healy and Associates






